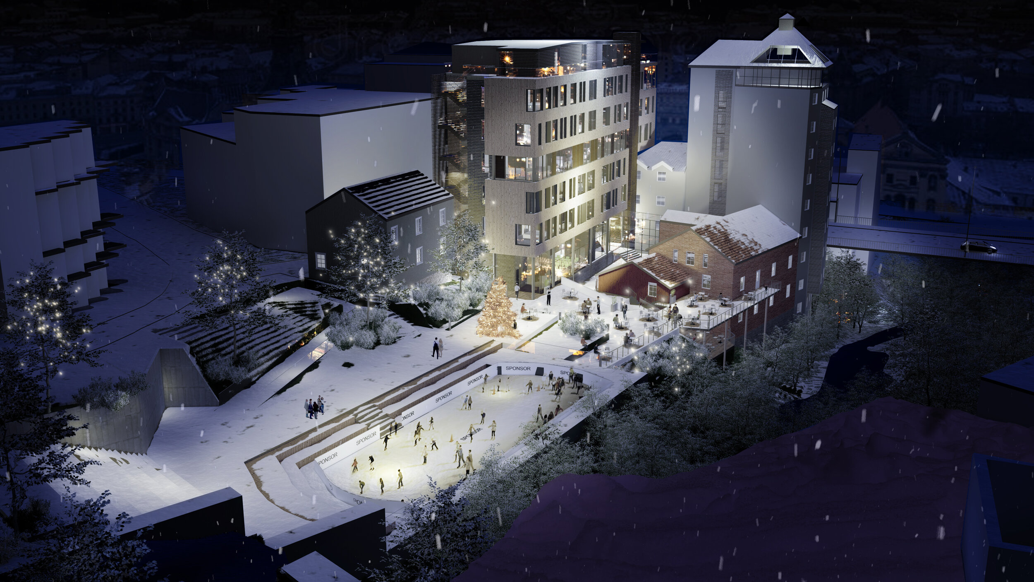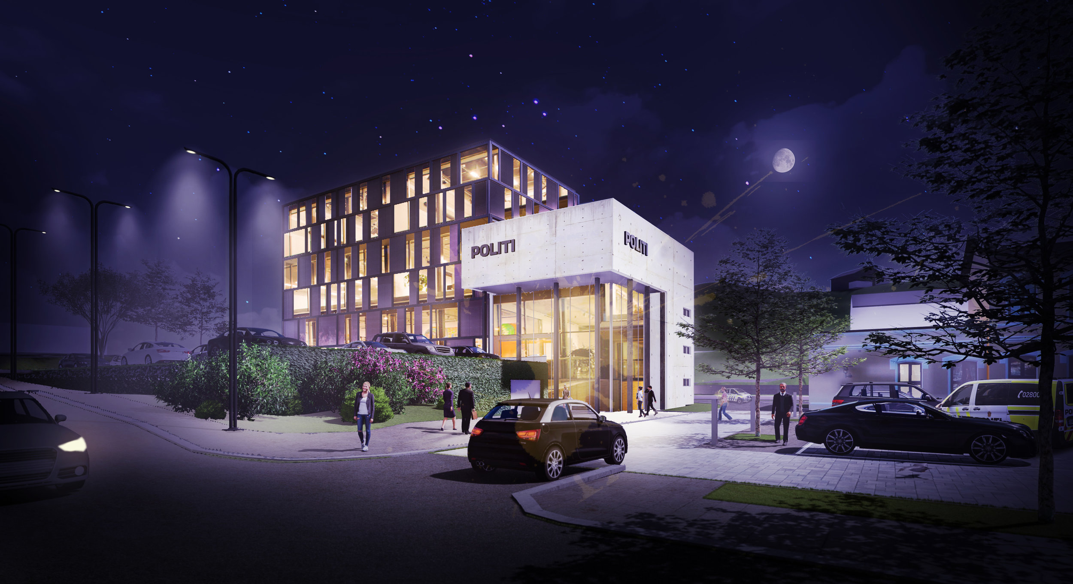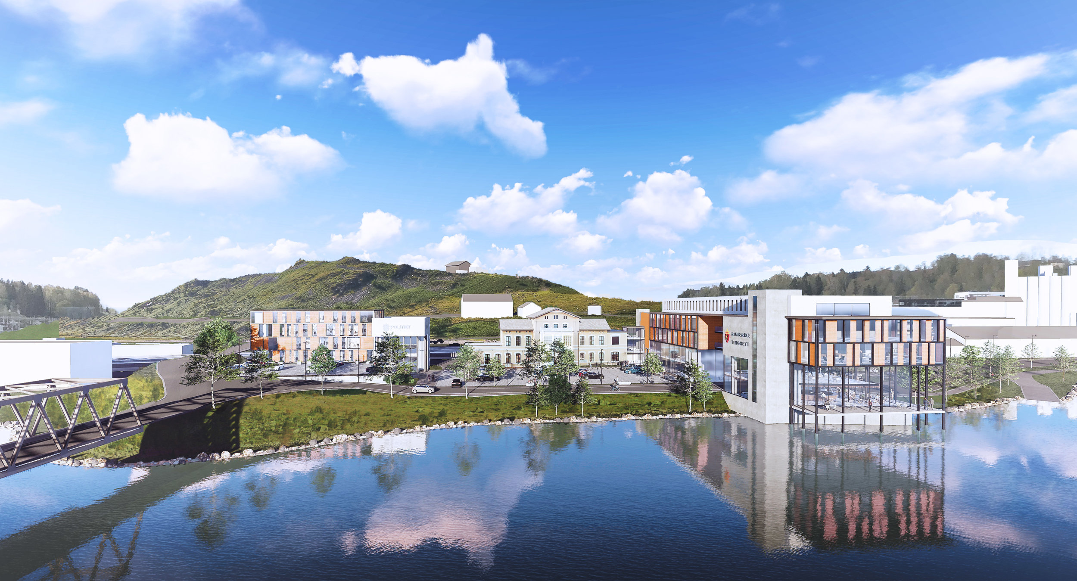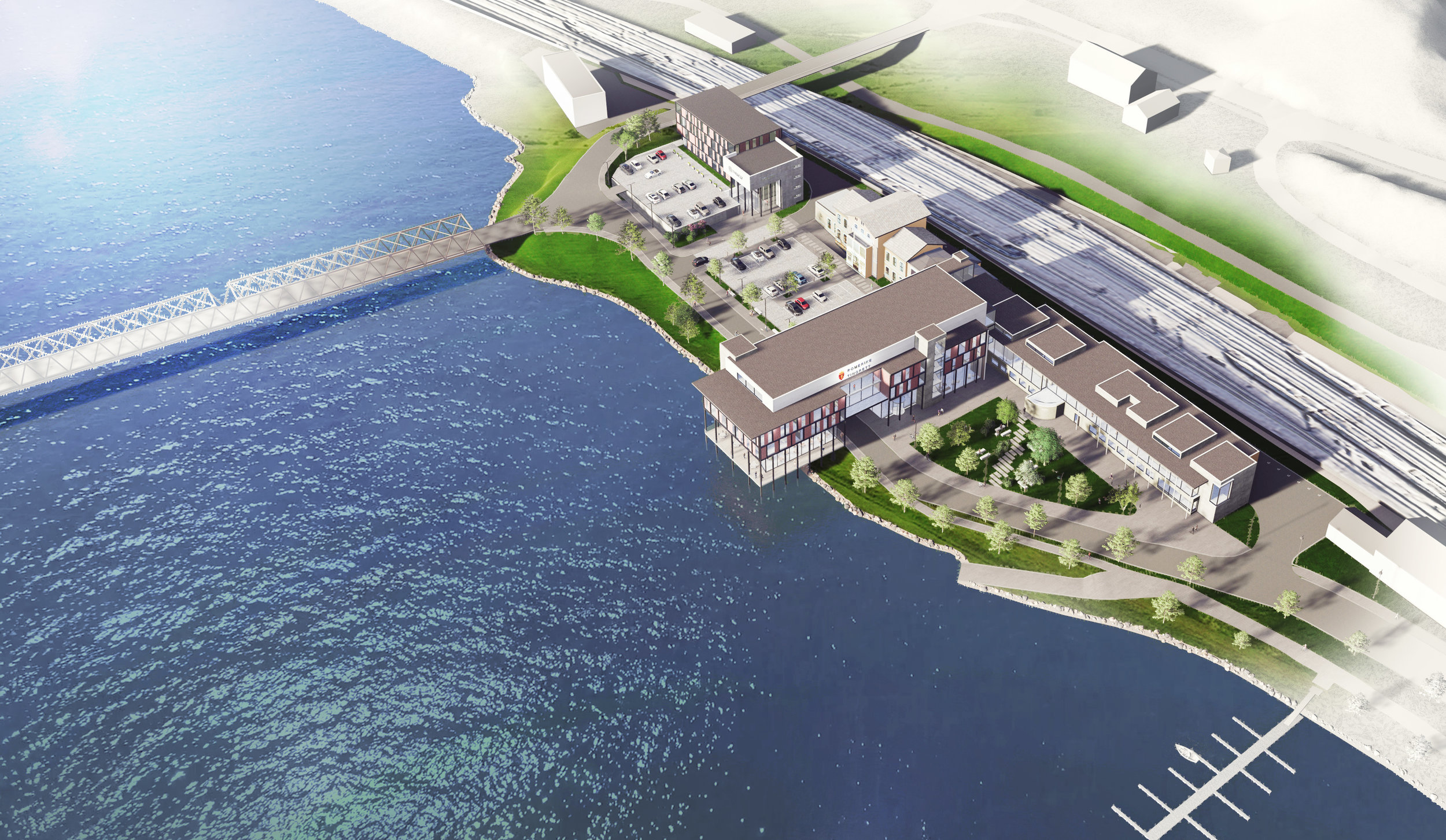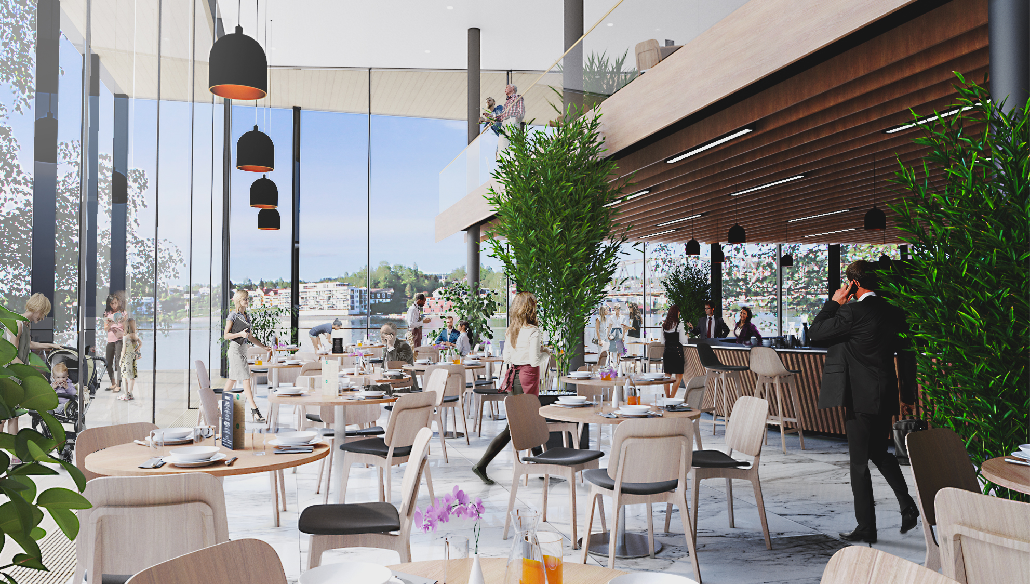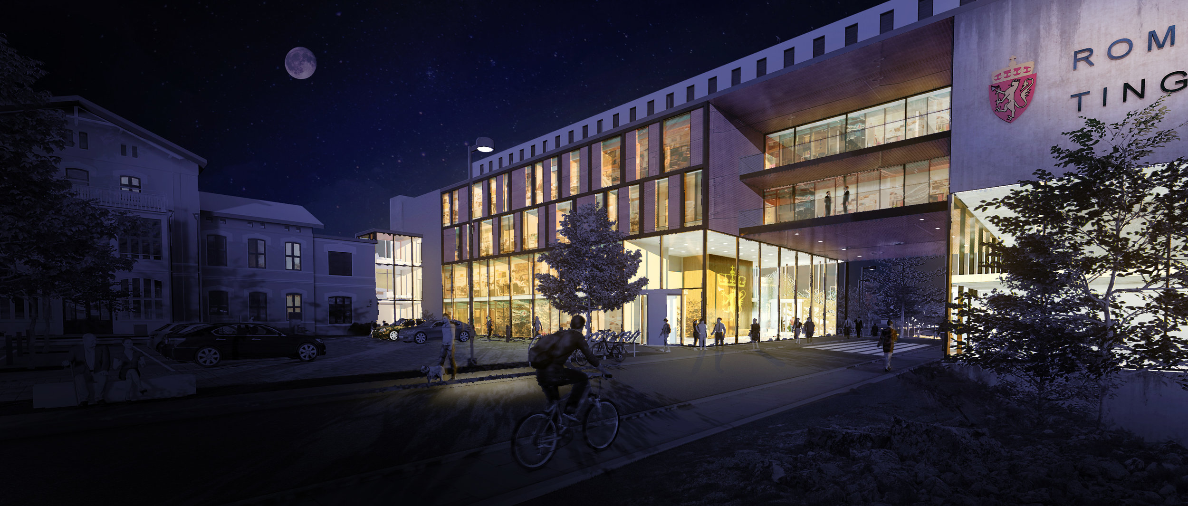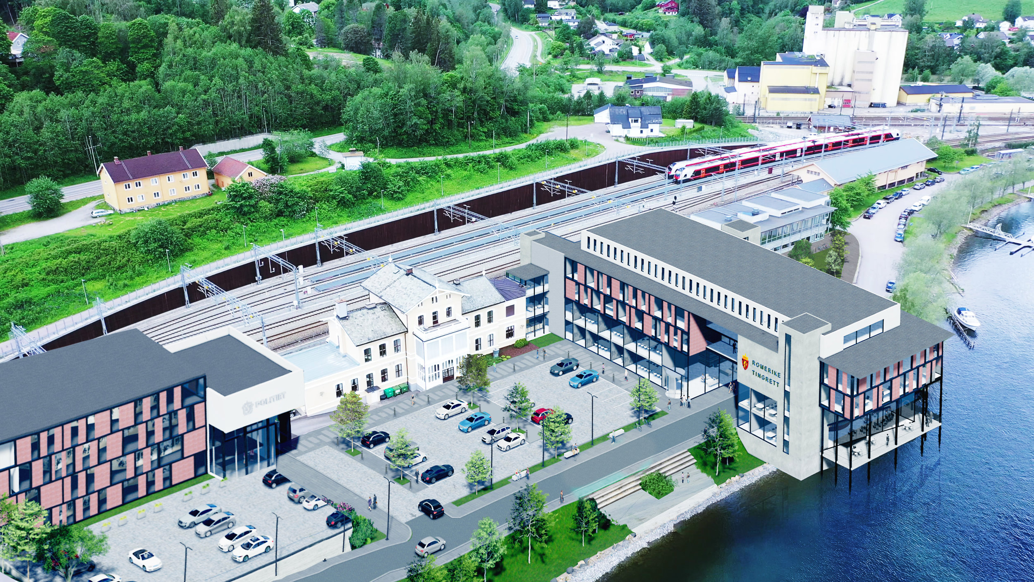Design by Besseggen Arkitekter.
Fåvang visualisation
Illustrations for a new court house
Continuing our collaboration with Besseggen Arkitekter, we have produced a series of illustrations to present a new court house project to the municipality of Eidsvoll, Norway.
This ambitious project, designed by Besseggen, aims at gathering on the same site the different courthouses of the region as well as a new police station, cradling the site of the old train station on the bank of the Vorma river.
Thanks to an efficient design workflow developed by Besseggen, we were able to produce inspiring illustrations based on their BIM model at an early stage of the design process.
These images were used to present the project to the local community and gather political support, before the Norwegian Court Administration takes a decision later on this year on the future location of the new regional courthouse.
Design concept for a fire station
Concept design visualisation of our future fire station in Såner, Norway, with its public facing core building and connected modular fire engine halls at the back.
I have been collaborating this last week with Besseggen Arkitekter (with whom we are sharing our new office in Oslo), developing a design strategy for a new fire station in Vestby, Norway.
The competition brief called for an easily extendable building, with a strong focus on personnel safety. I have prepared this sketch concept view, together with diagrams explaining our design approach to address these points. Using a construction strategy based on modular plug-in elements with identical folded structure roofs, each module can be easily connected to the station as it expands in the future, supplementing both additional capabilities and associated staff accommodation to the facilities.
The design strategy diagrams we prepared for the competition


