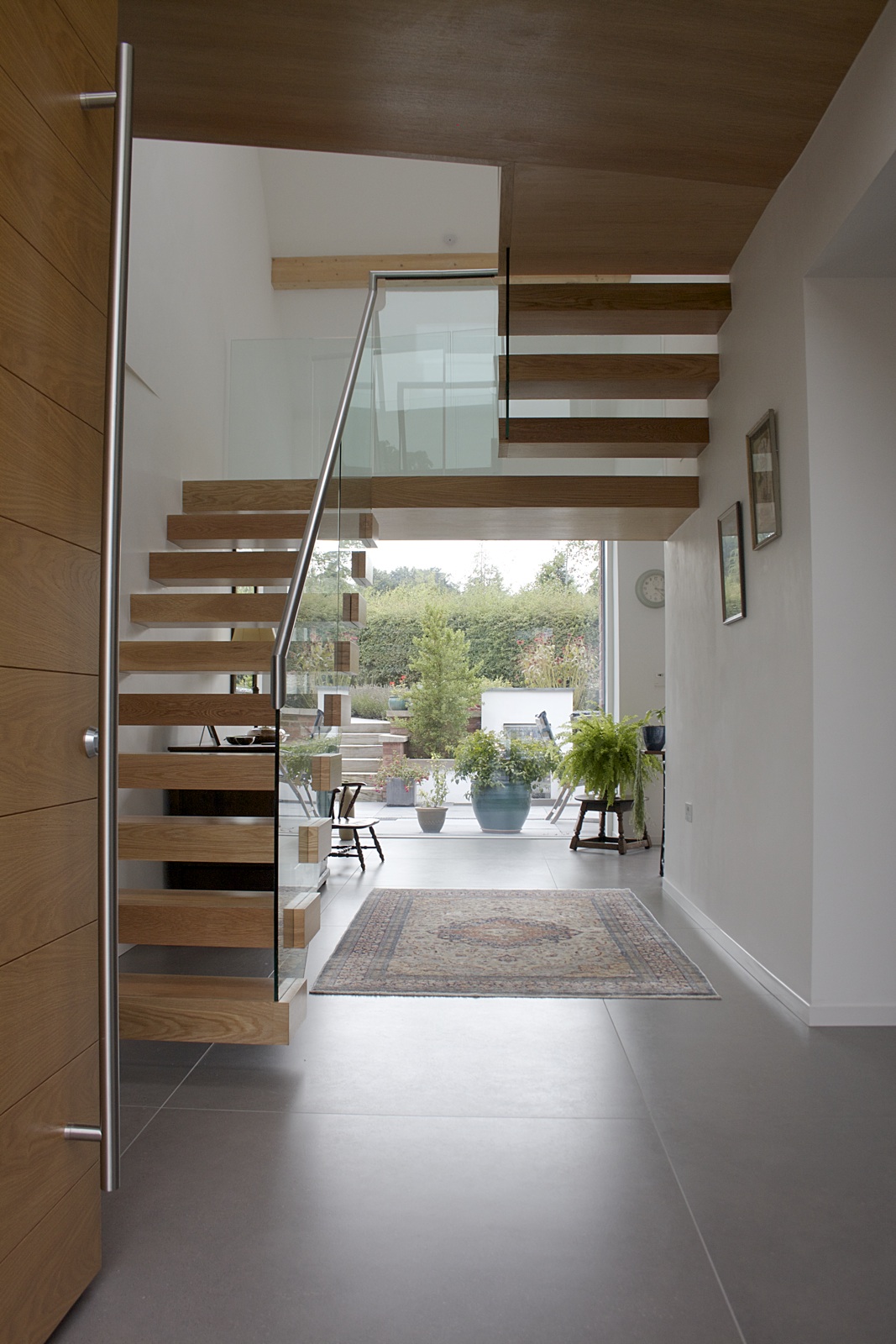The New House, Maplebeck
I visited the North Nottinghamshire village of Maplebeck today with a group of 1st year students architecture from Nottingham Trent University. We were there to visit the New House, as guests of 2hD's wonderful clients Roger and Sue Bell. The students also visited the new Maplebeck village hall by Marsh Growchowski Architects and the nearby Hockerton Housing Project.
The students are learning about sustainable building design as part of their first year technical studies, so these three real-world low energy projects will be a boost to their understanding. For me personally it was great to return to Maplebeck and hear how well the house is working and how happy Roger and Sue are with the design. As the sun came out during the day we watched as the solar array pumped out nearly 7Kw of electricity, meeting the house's tiny energy demands with ease, charging the Tesla battery and exporting the excess to the National Grid.
Perhaps the only sad point of the day was to reflect on how unusual low energy housing still is considered in the UK. When I was taught as an undergraduate student in the early 1990s by Brenda & Robert Vale, they were completing their own house in Southwell, itself the culmination of research dating back to their 1975 publication "The Autonomous House". Four decades after that book, and a quarter century after the autonomous house in Southwell, we are still looking to the NEXT generation of architects, builders and developers to make sustainable housing the norm rather than the exception.
Let's hope today's visit has inspired some of the NTU students to integrate sustainable principles seamlessly into their creative processes!
Kudos to Roger and Sue for hosting us, to Derek Sayer of the Maplebeck Village Hall committee for tours of that building and to Chris Marsh, my NTU colleague for arranging the visit.











































