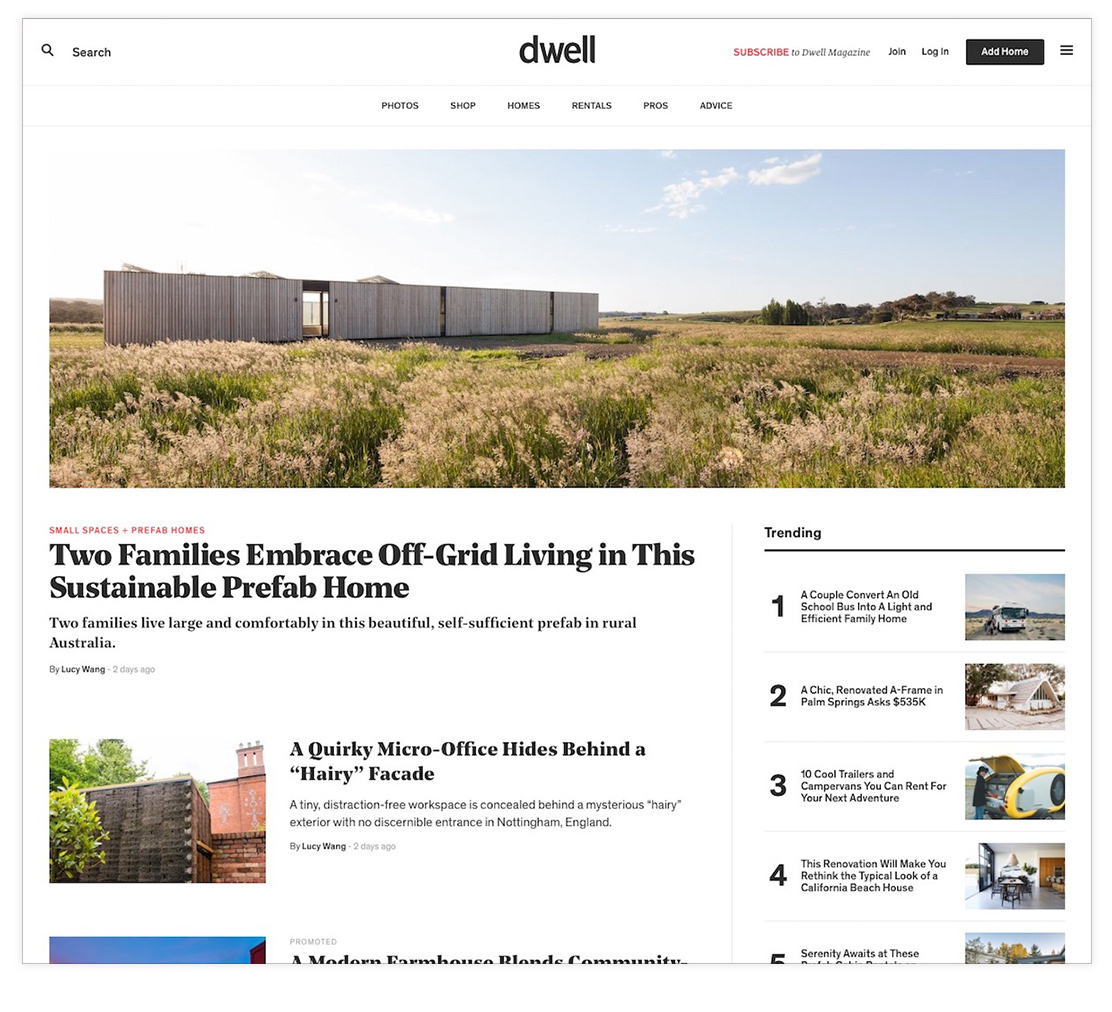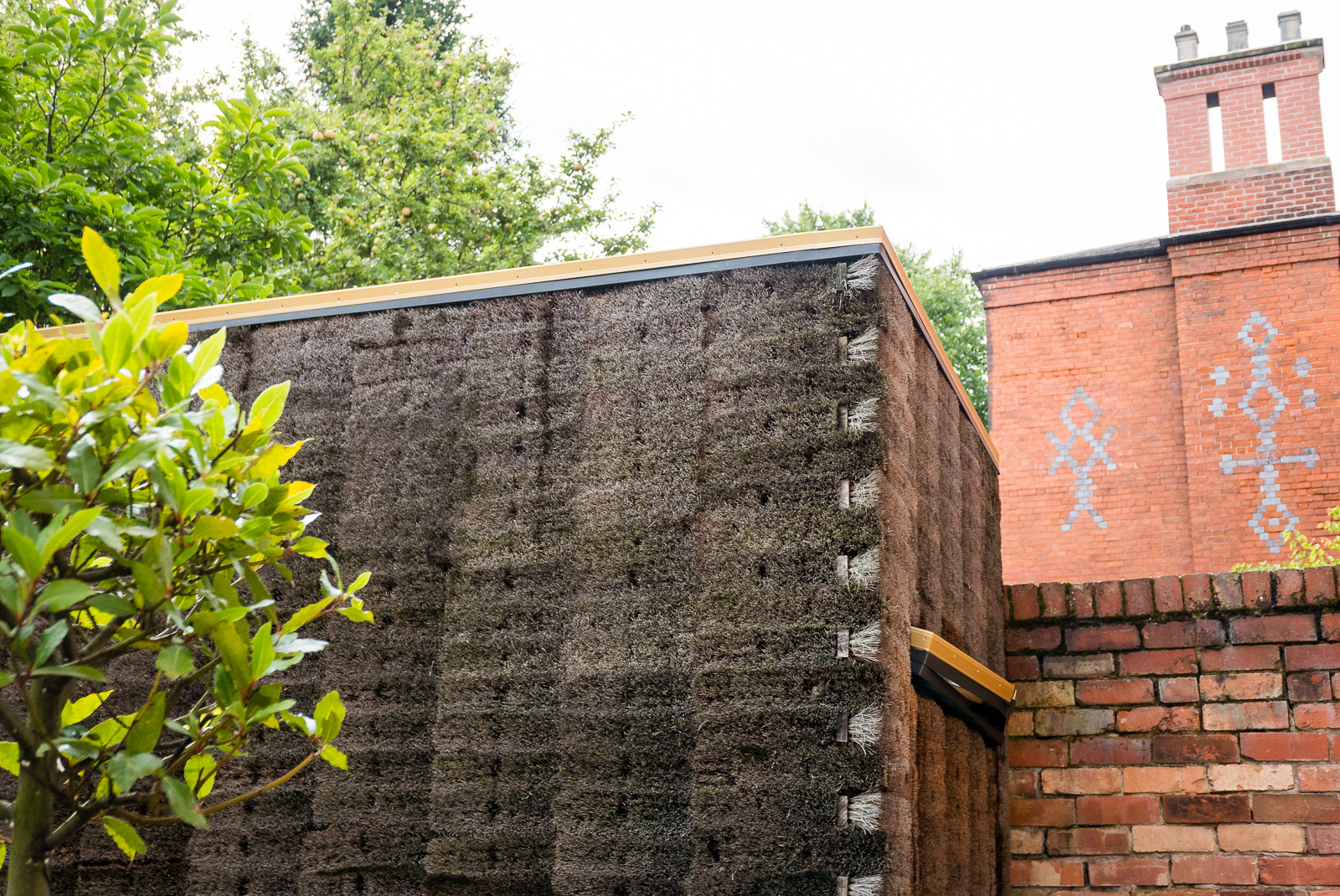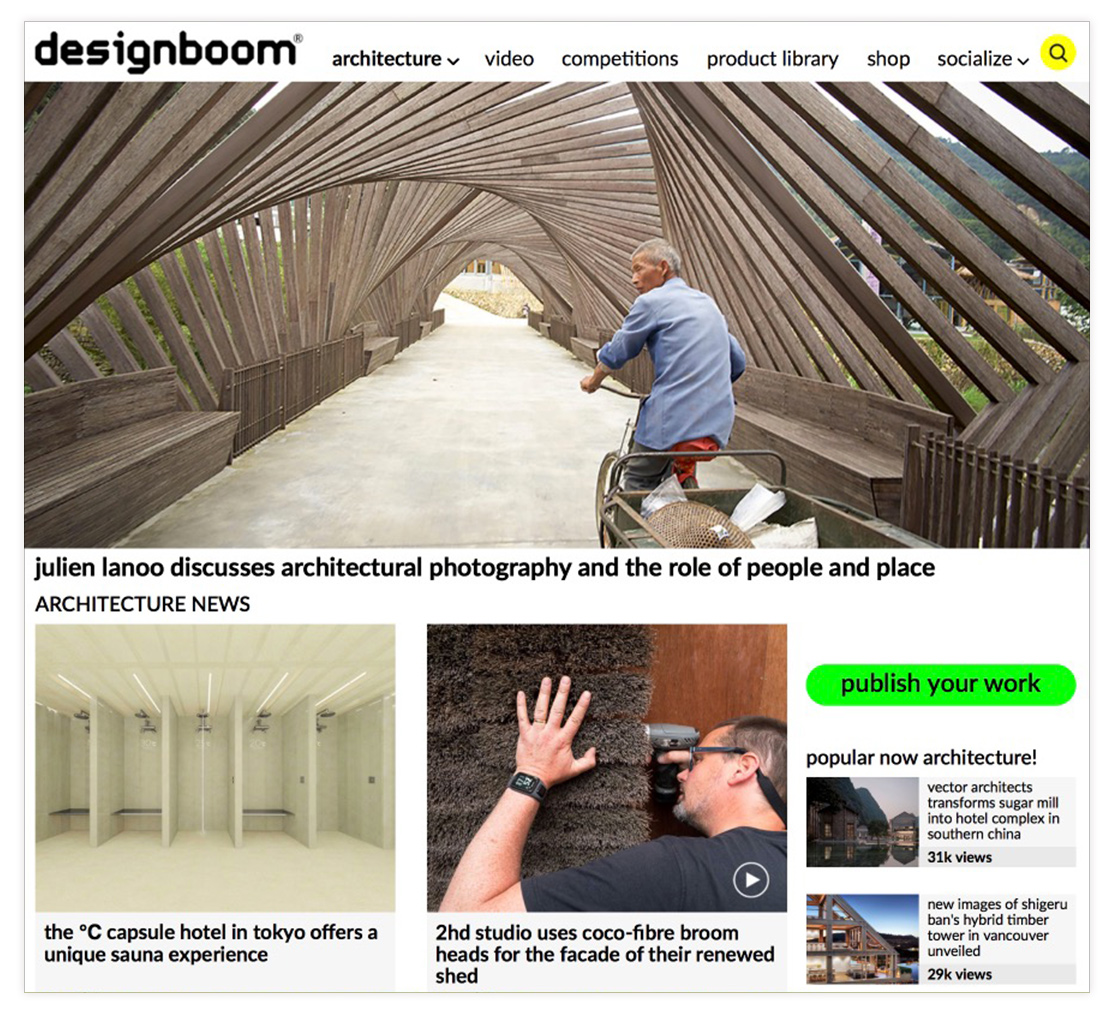
designboom
Architecture and art magazine designboom featured an article on their website about our new micro-office Mission Control.
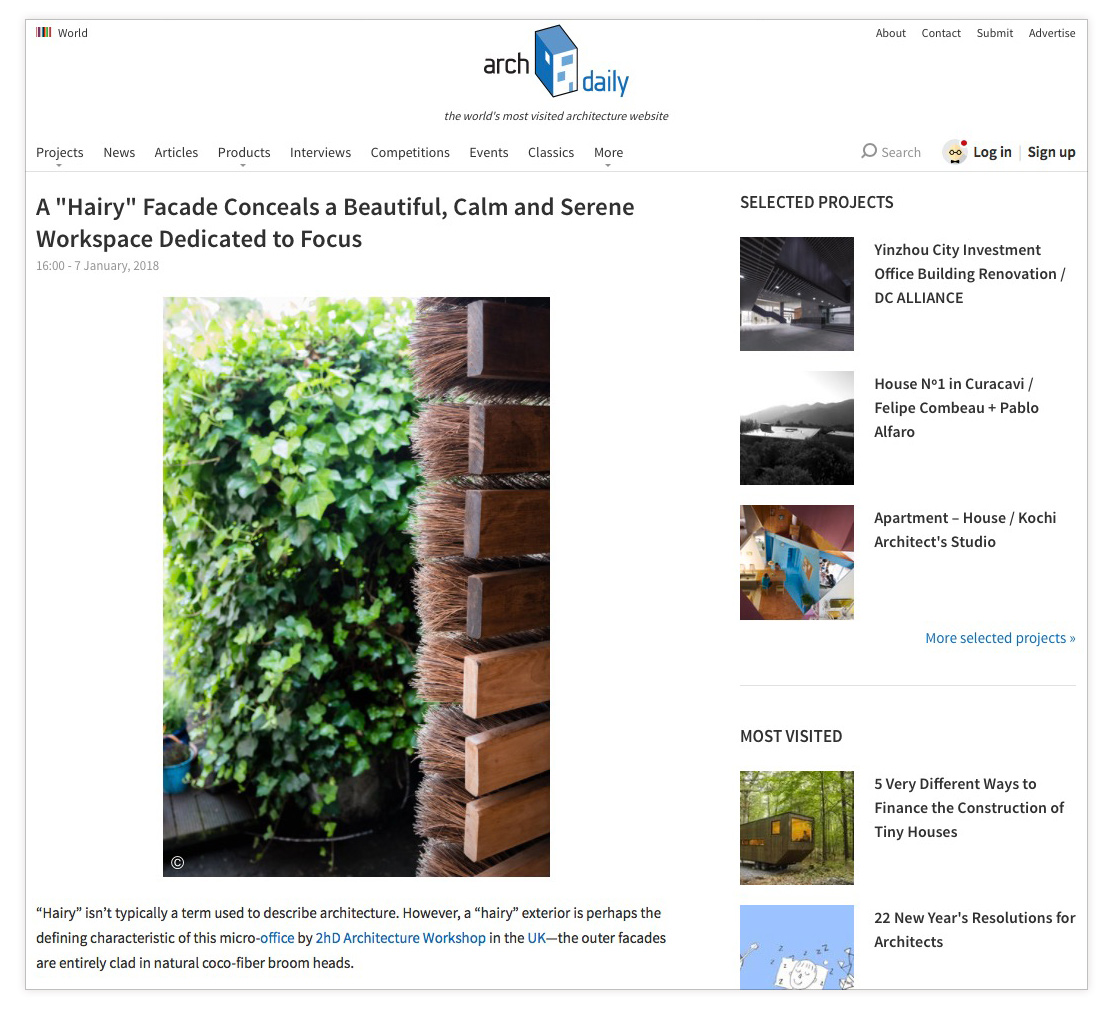
ArchDaily
Another article about our experimental micro-office Mission Control was published today on ArchDaily.
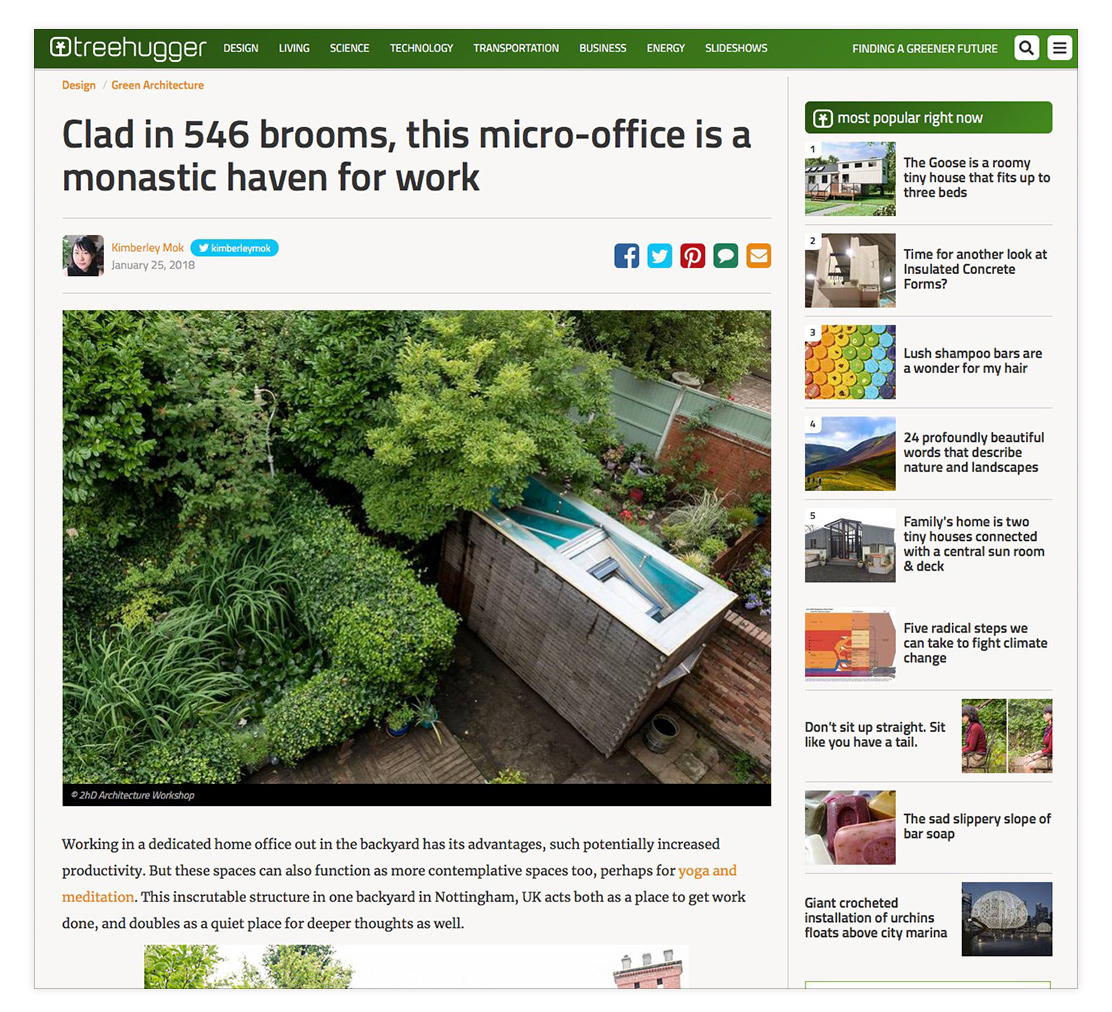
Nice to see that our experimental micro-office Mission Control has been featured on architecture magazines and websites around the world, including:


