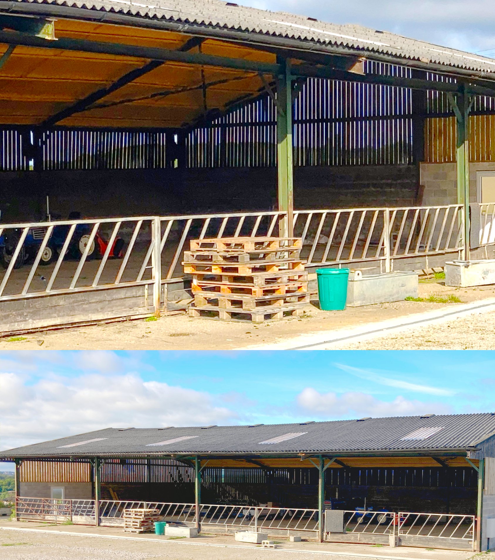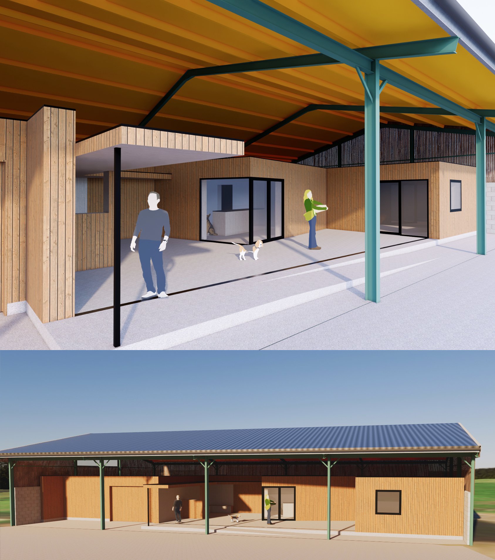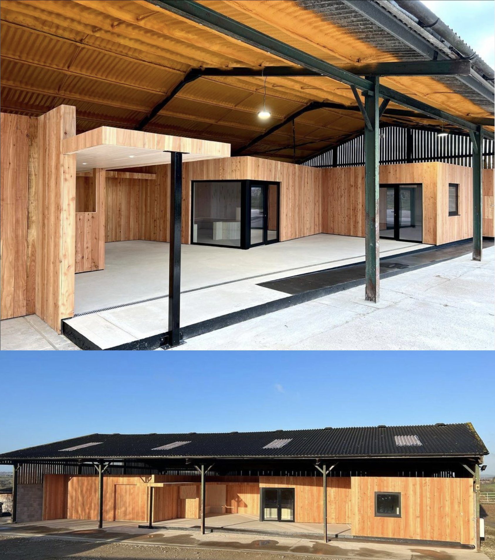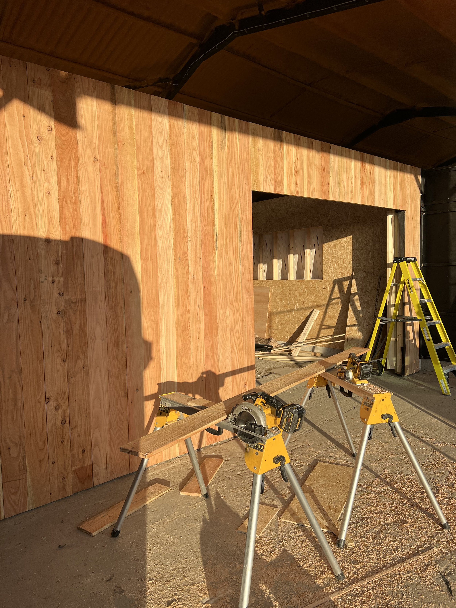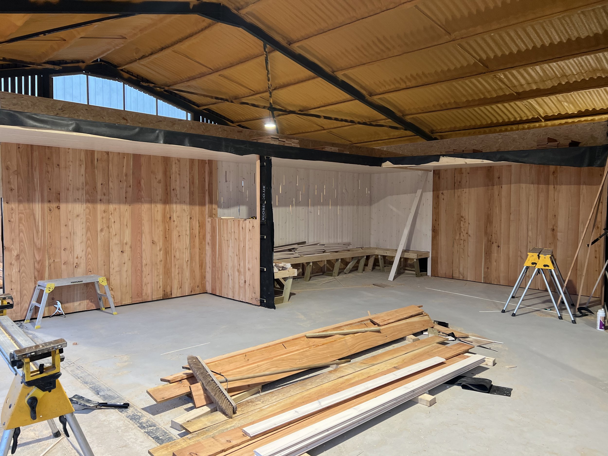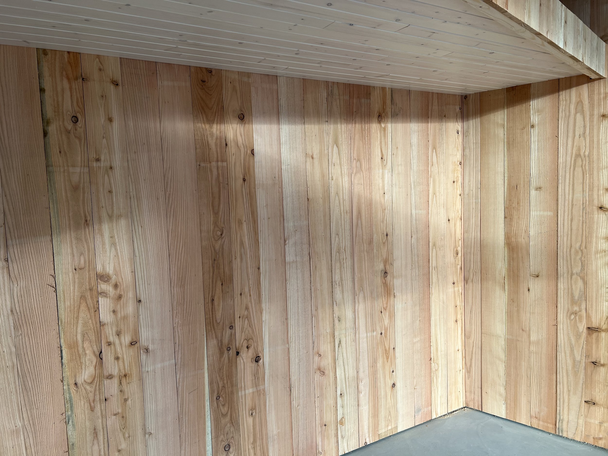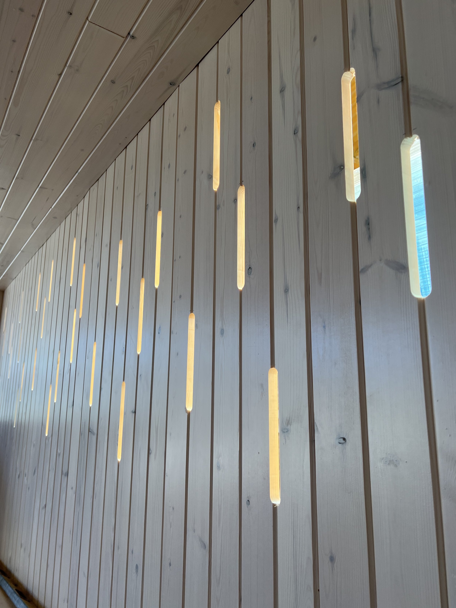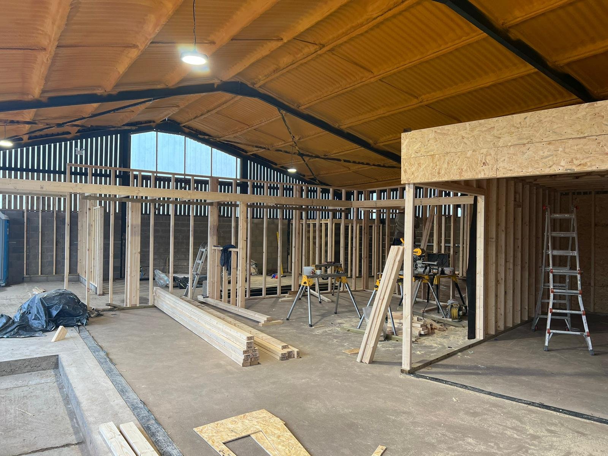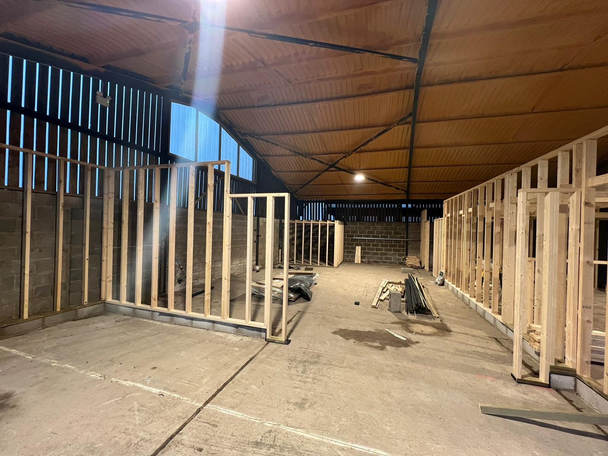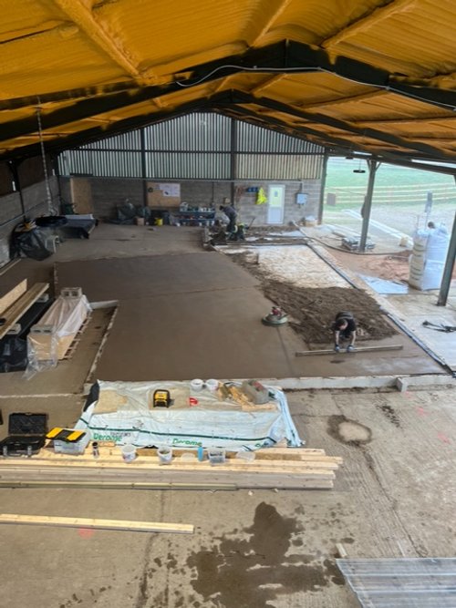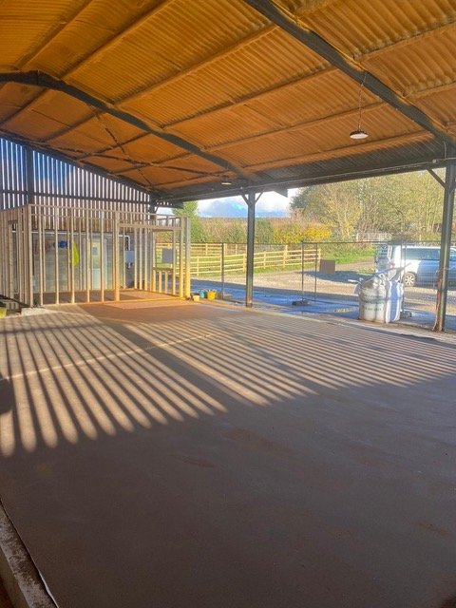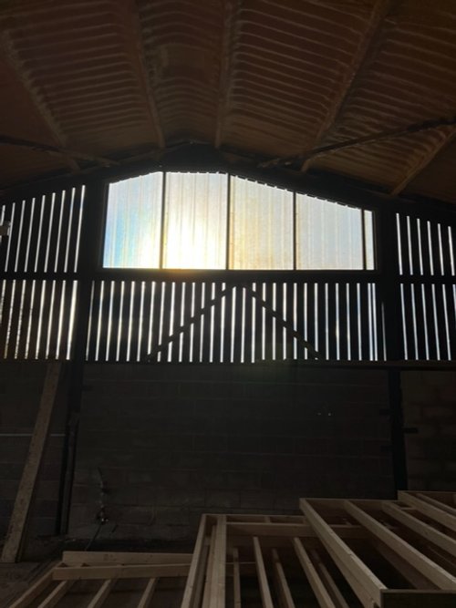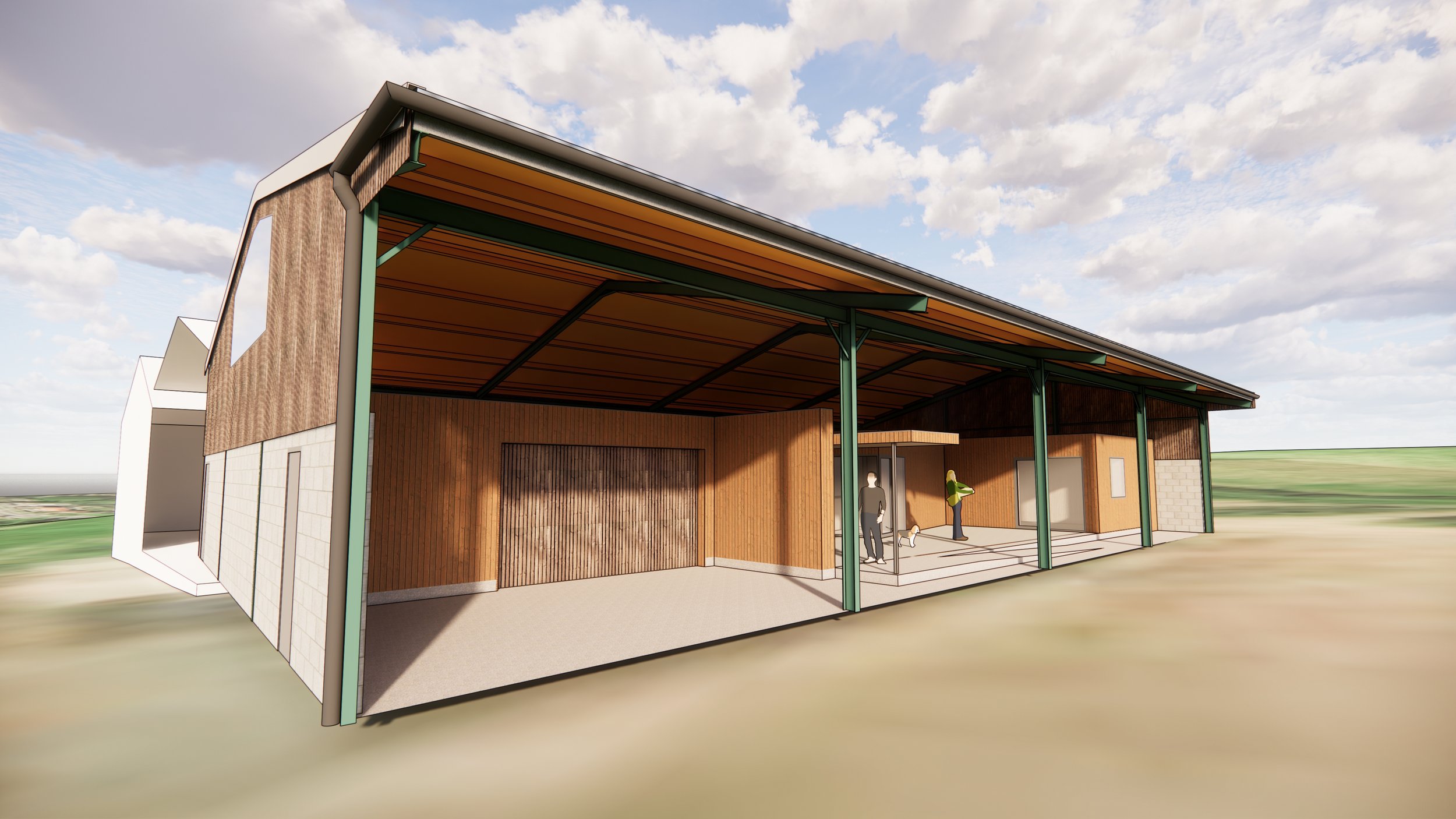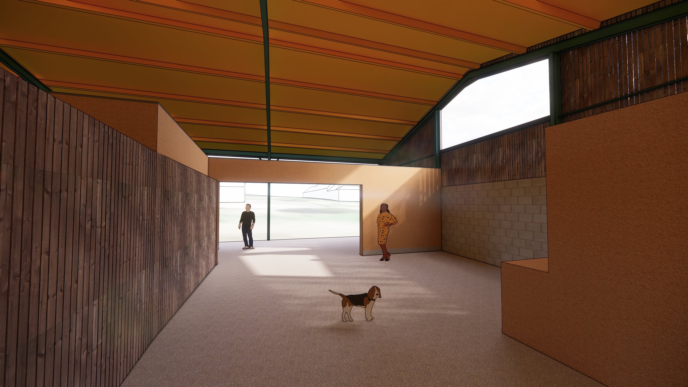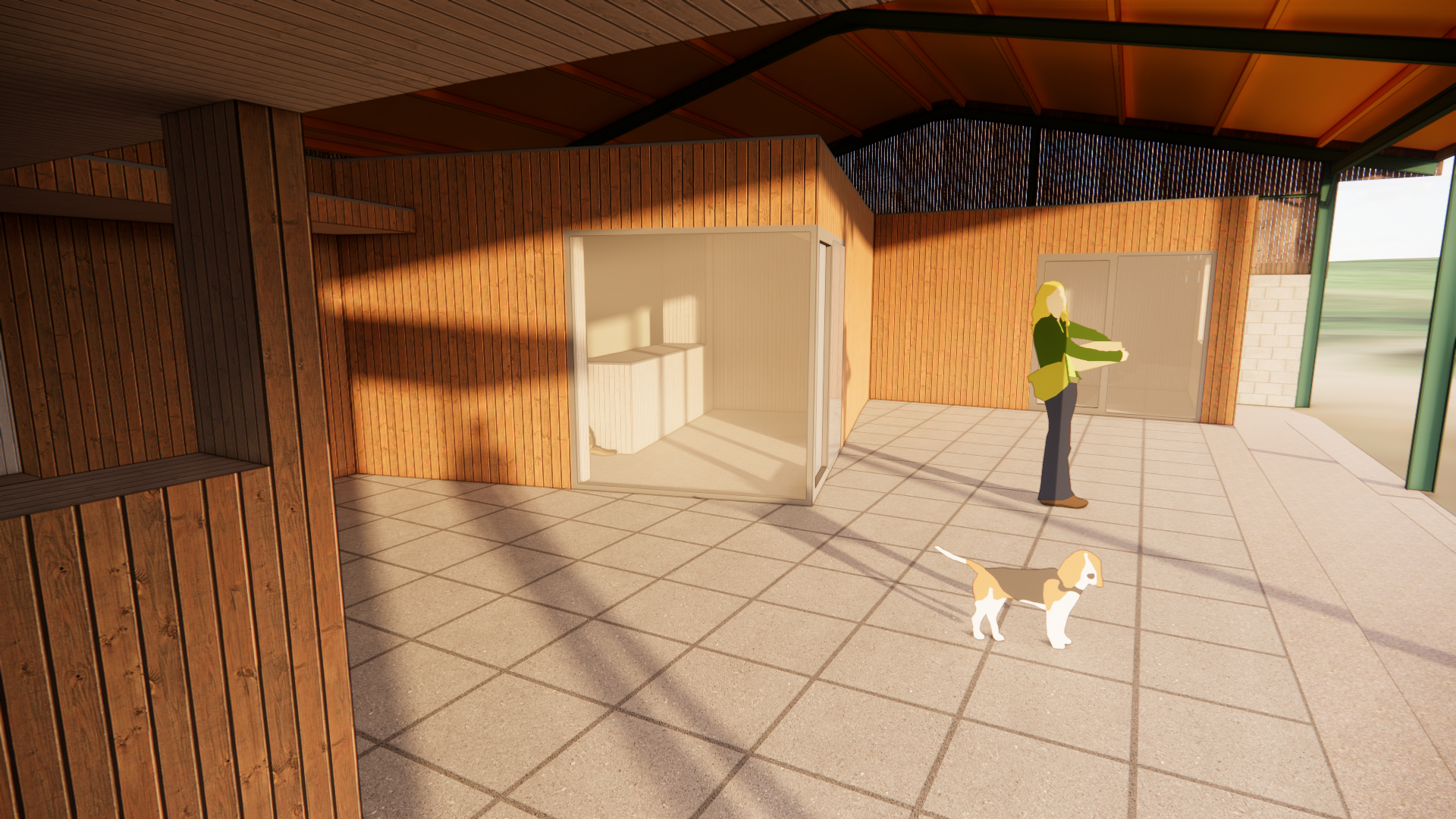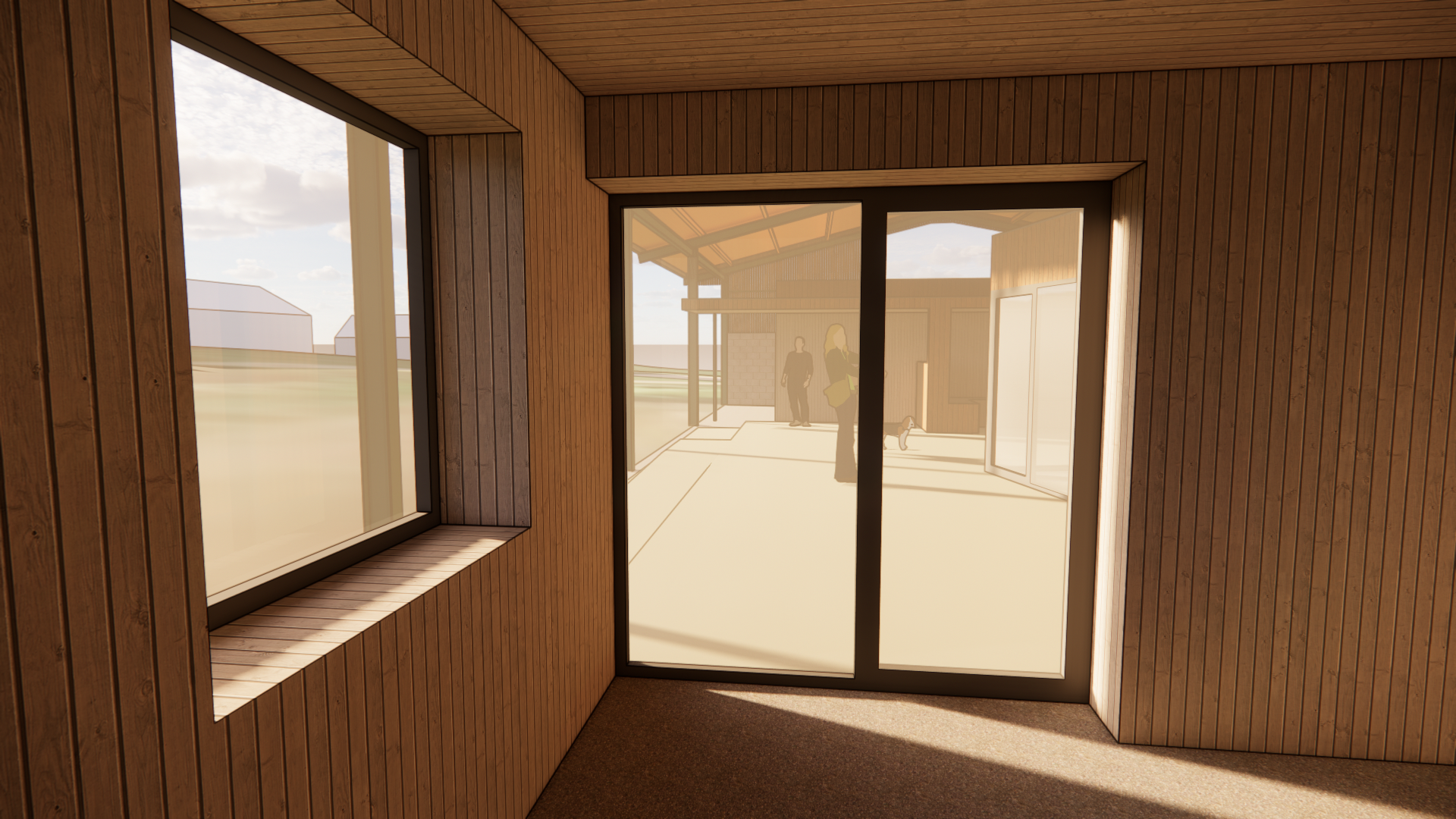Since its original construction, this building has seen its use change several times, from textile shop to (most recently) an indian restaurant, with each conversion bringing its new remodelling and awkward lean-to extensions added to the existing log timber building, further blurring the old and the new into a cacophonic mix of styles and functions.
We were approached by the client to reorganise the building into a mixed use development, including retail spaces on the ground floor and rental apartments in the upper floor. The nearby open courtyard — a great asset in the town's developing centre — was originally left disused next to the existing building. Realising the potential, we proposed to integrate it into the scope of the project, to define an attractive outdoor breakout space that opens up towards the retail spaces and the new apartments above.
Located next to the riverside and neighbouring a listed old dairy building, it was essential to preserve a sense of scale between the proposed higher density development and the street level — masterplanned to become one of Sundet main pedestrian axis.
To achieve this, the balconies and common roof terrace serving the seven apartments help to break up with the different built volumes on the site and create an interplay of different levels. The courtyard frames the view to the old dairy building facade from the street, sheltering technical areas out of sight from the street (waste storage and heat pump exchangers).
The palette of materials also help to clearly define the original part of the old building from its rebuilt extensions. The main body of the building will be reclad with its original light boarding, with roof form and windows restored based on old photography. In contrast, all rebuilt and new parts have flat roof and are wrapped in dark stained timber rainscreen.
The first phase of the project is now under construction, including the remodelling of the main building and reconstruction of the extension, to host a retail space on the ground floor and four apartments on the first and loft floors.































