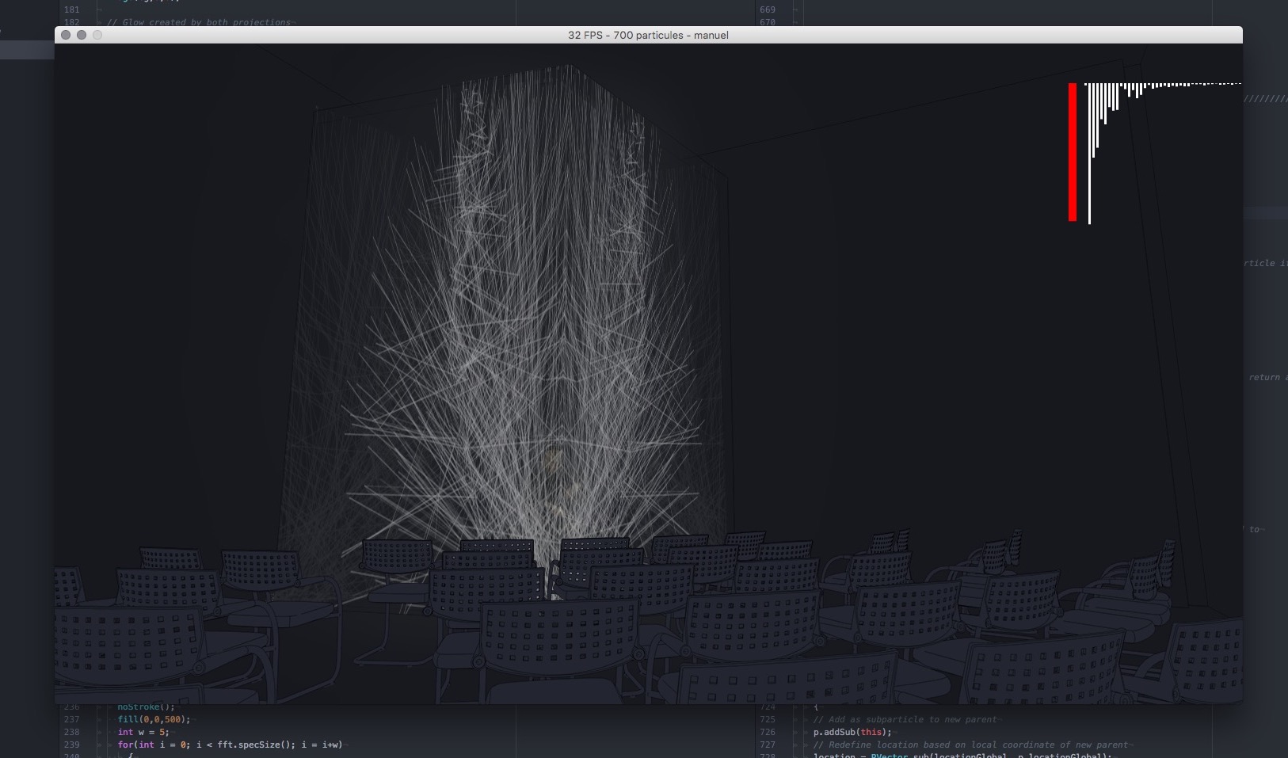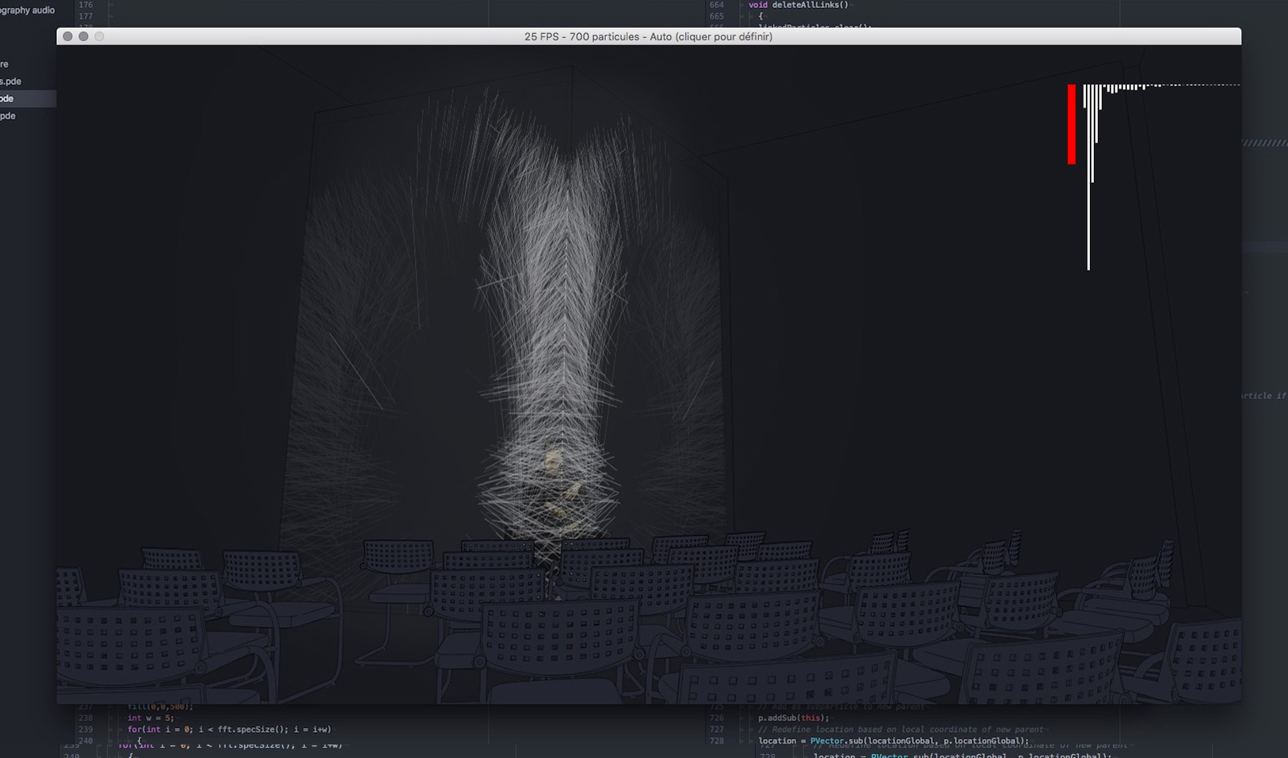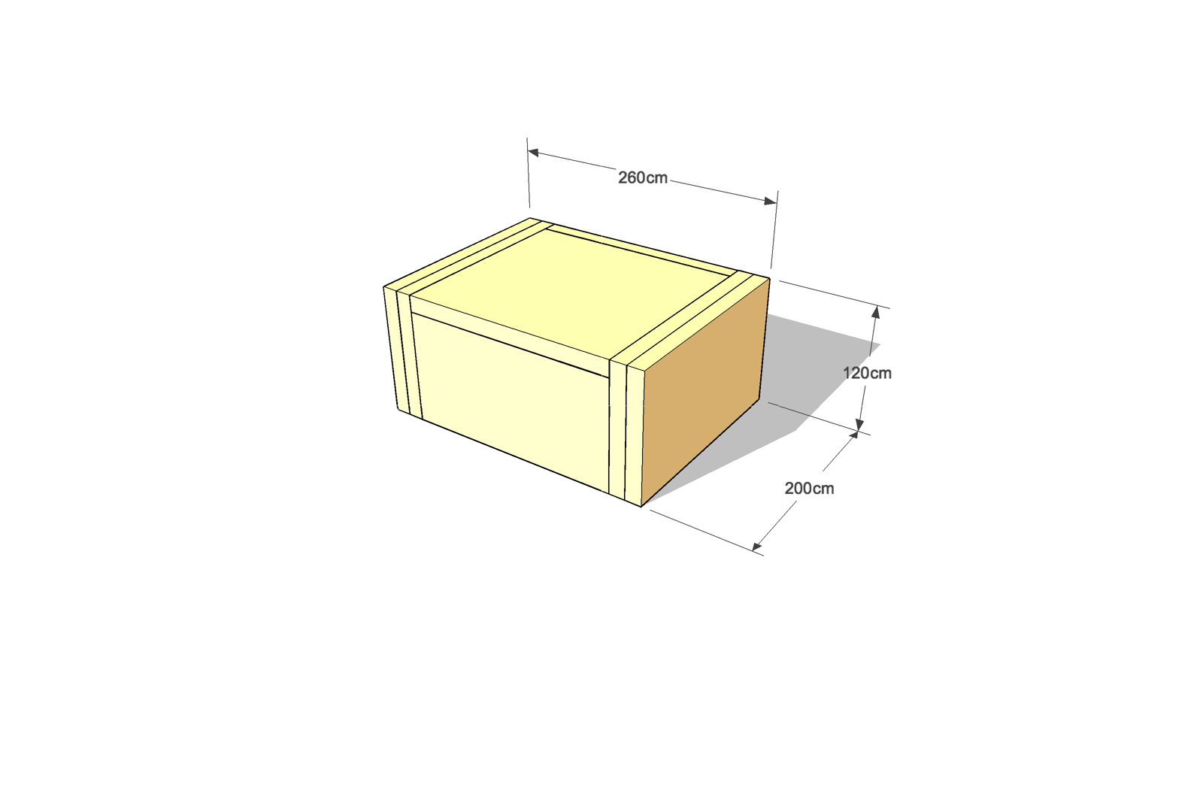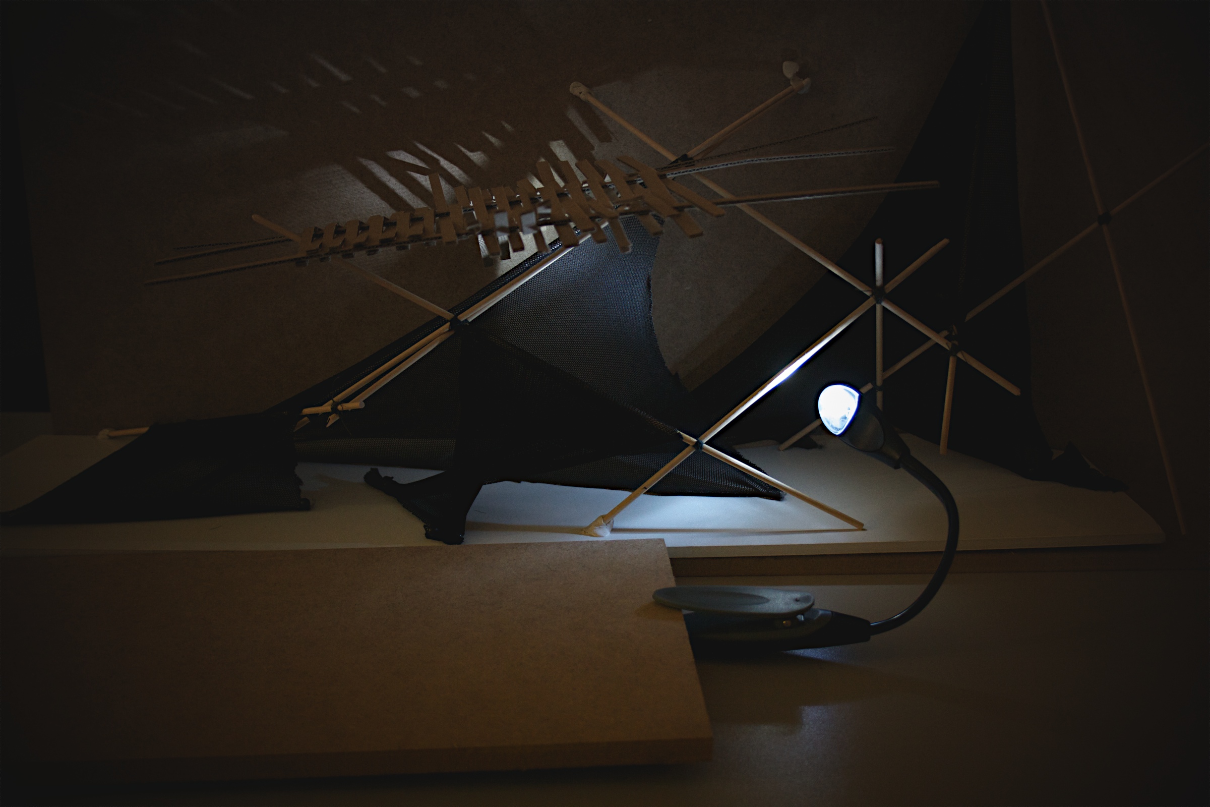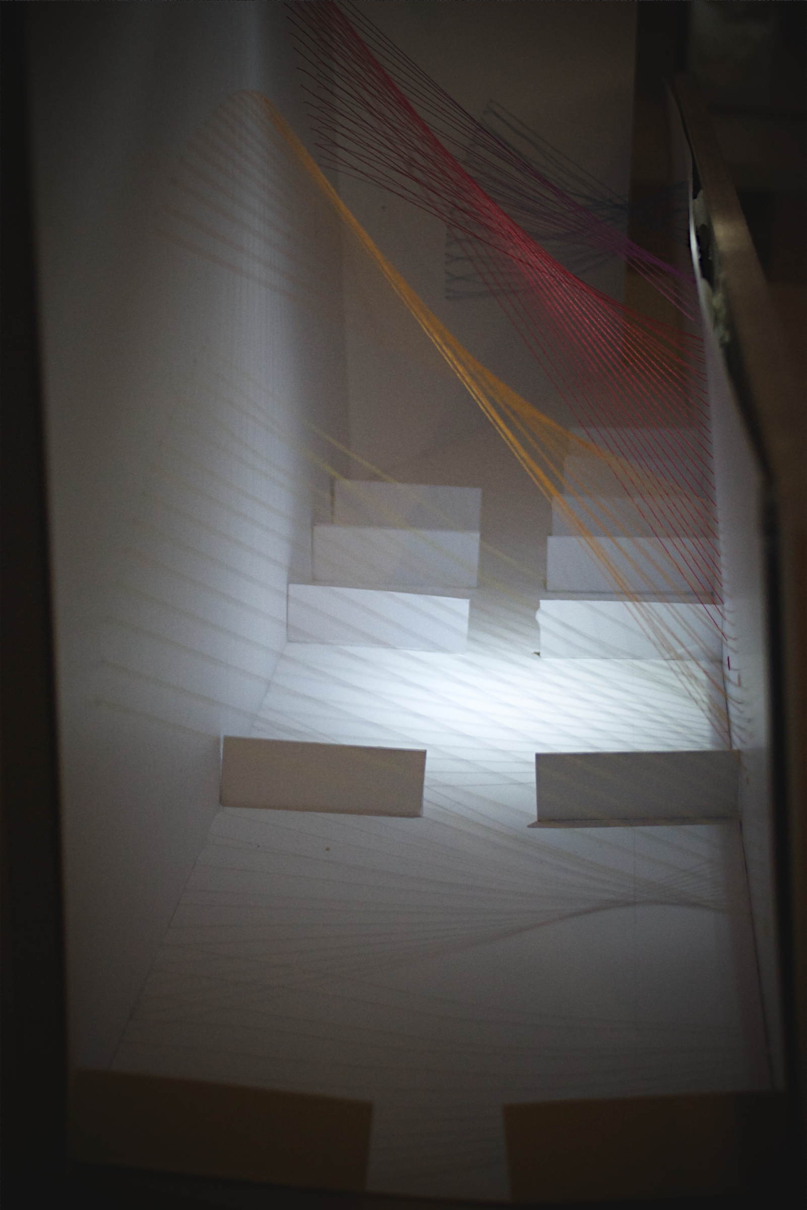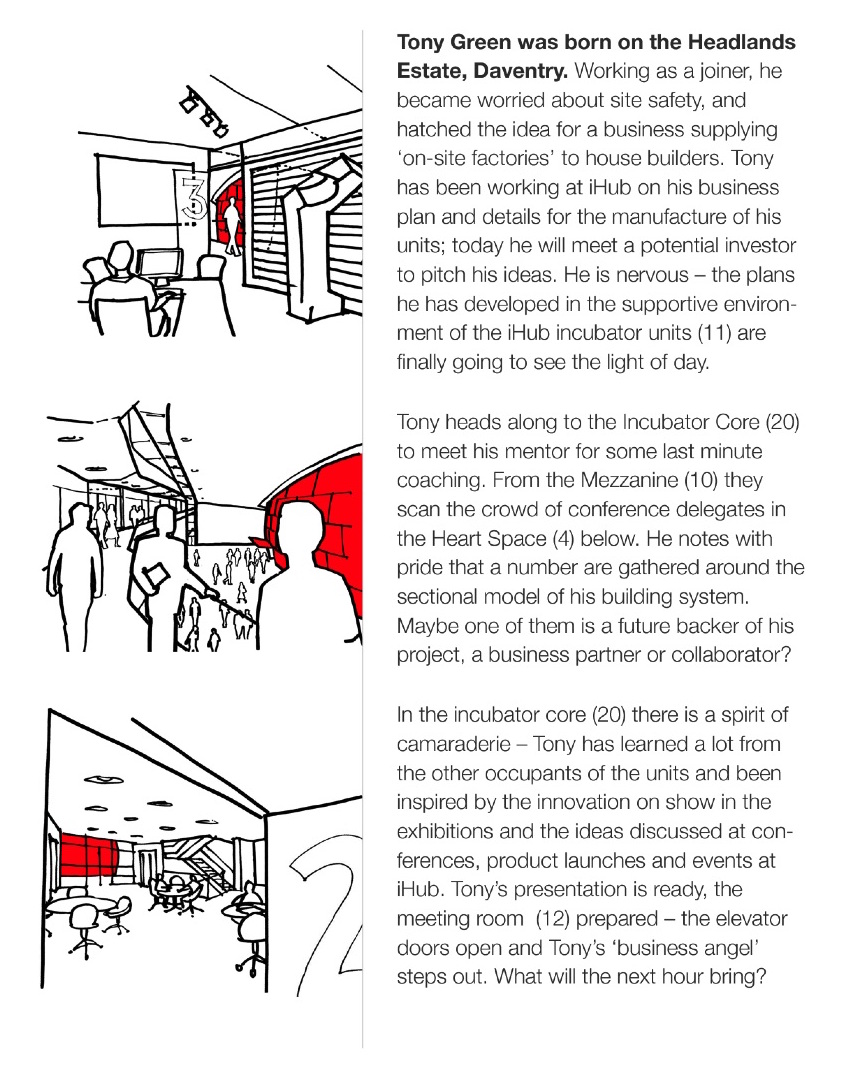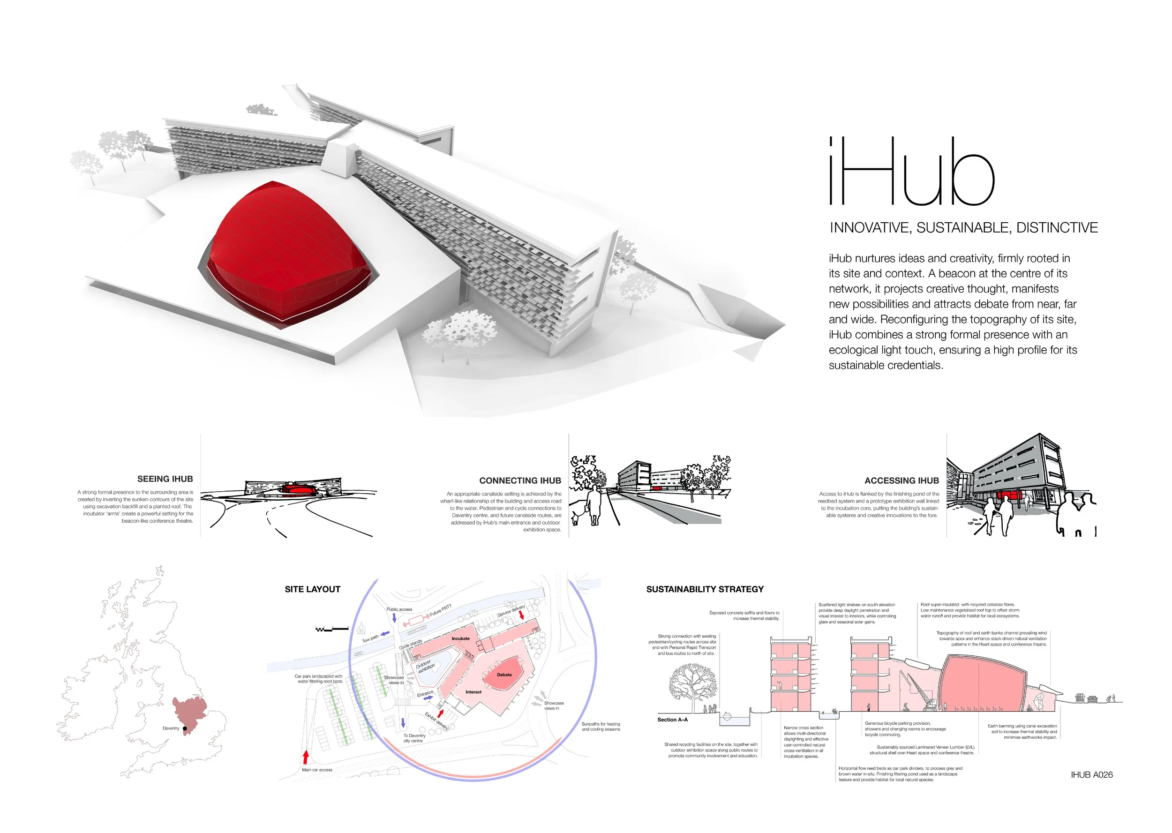While developing the scenography for the Symétriades performance, I experimented with mixing the 3D model of our proposed stage setup with a sketch program, to communicate our proposed concept.
This simple example maps an early animation prototype of our Processing program onto layers exported from our SketchUp model of the scenography. The multiple projections are mapped over surfaces using the KeyStone Processing library, while lighting is controlled by dynamically adjusting layer opacities in the program. The mapped animation responds to a real-time spectral sound analysis of a rehearsal recording, as well as mouse movements on the modelled stage screens.
The integration of Processing sketches and SketchUp 3D models has a great potential for communicating ideas of the art installations in an interactive way. To be explored further…


