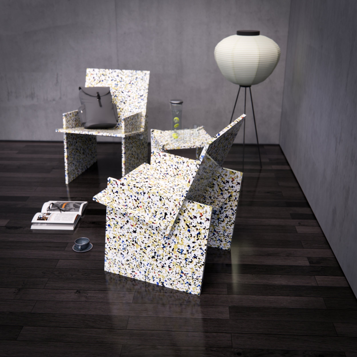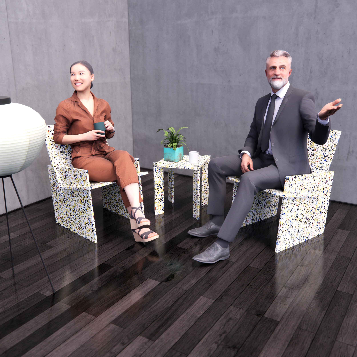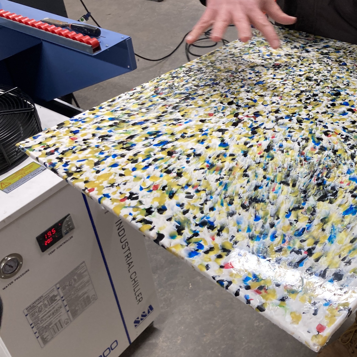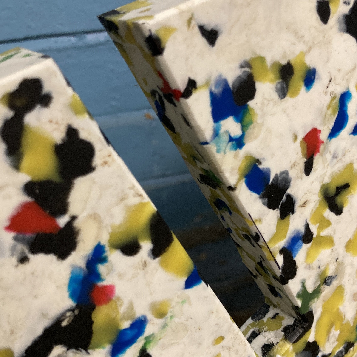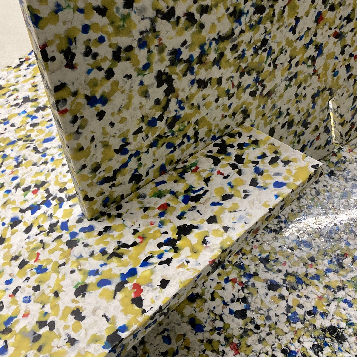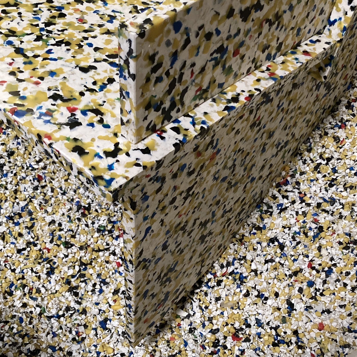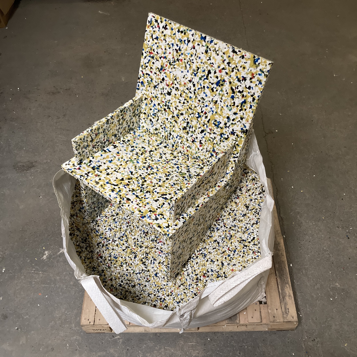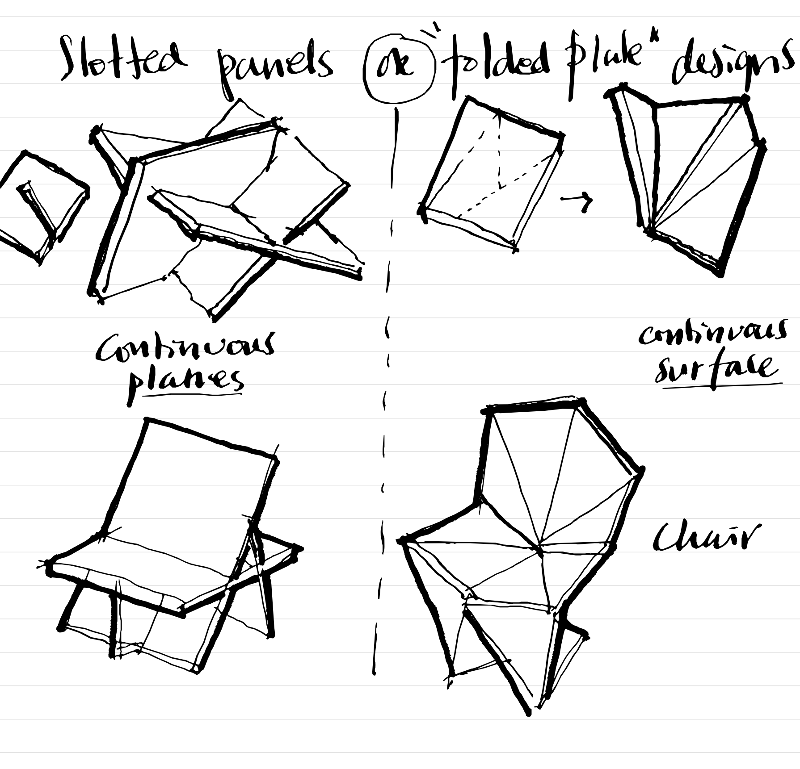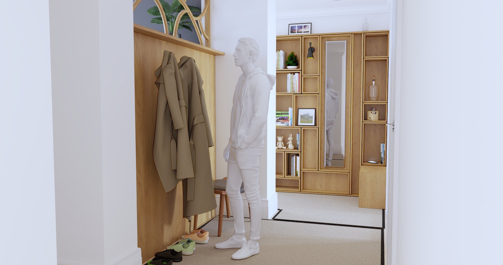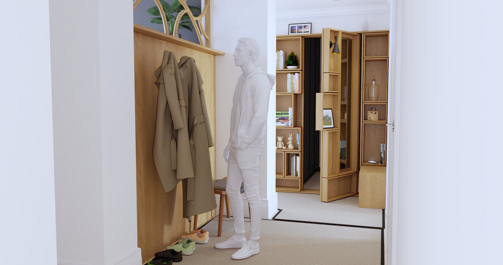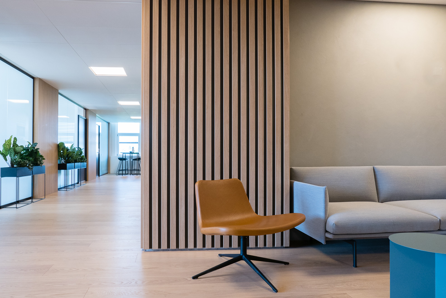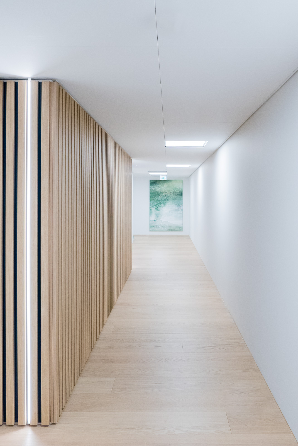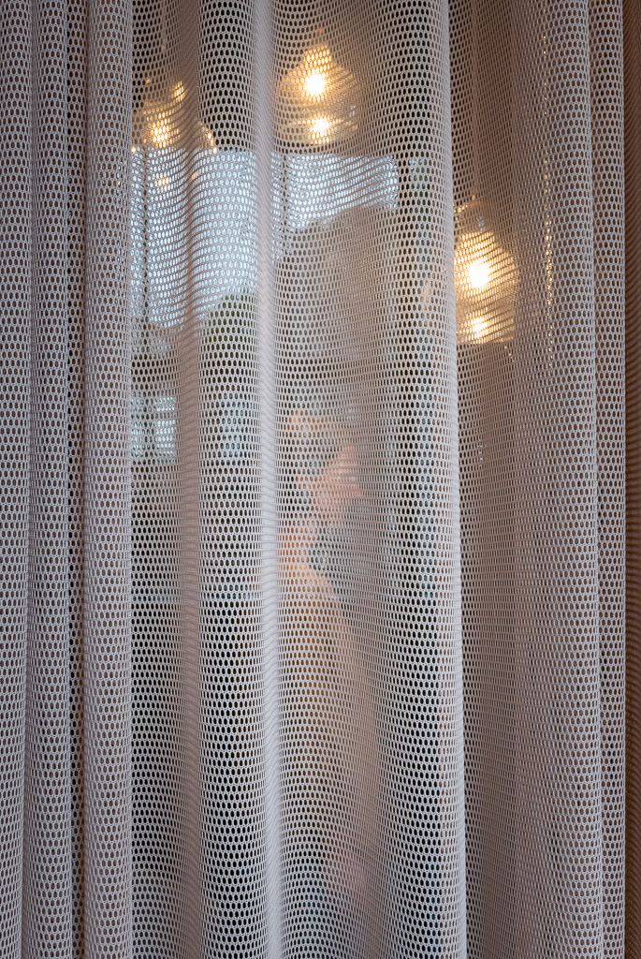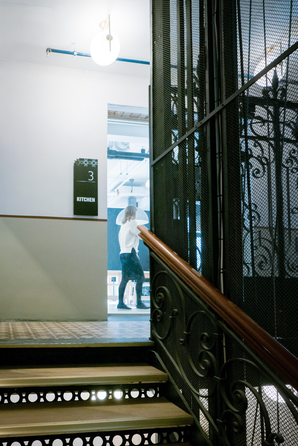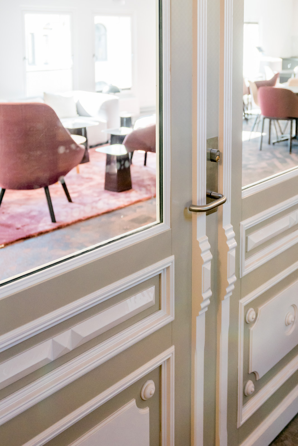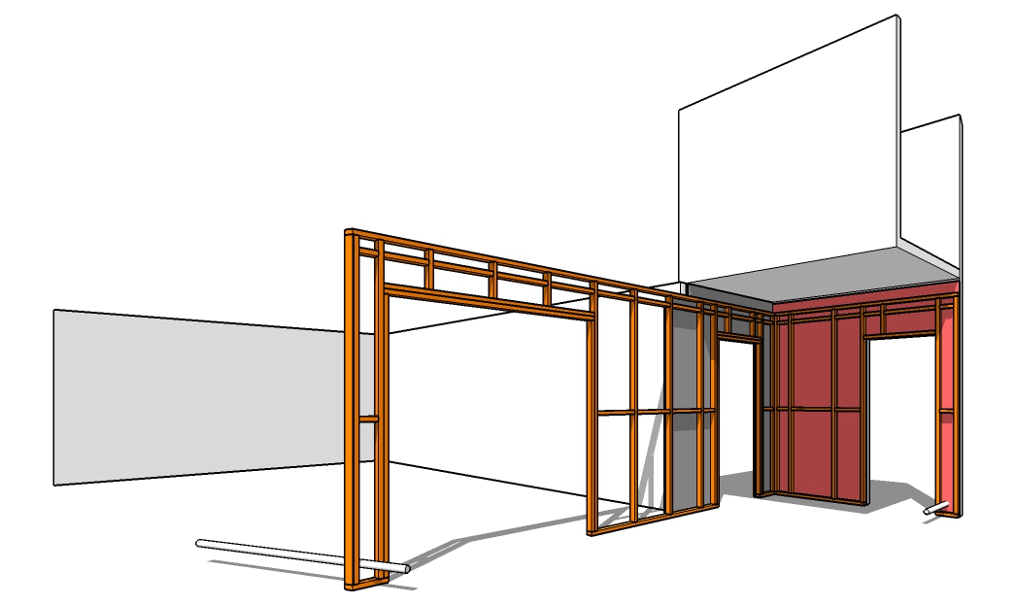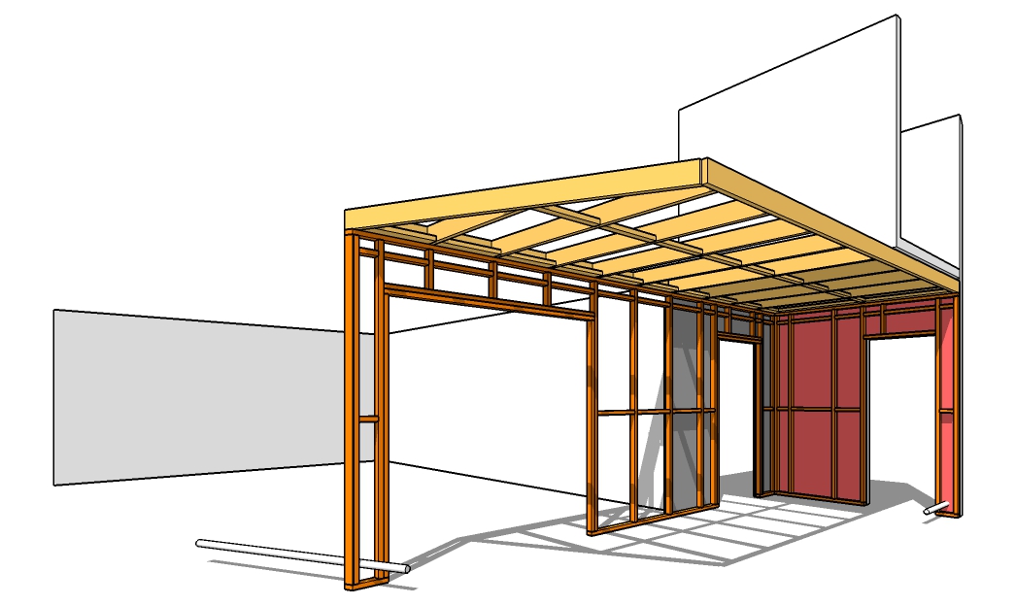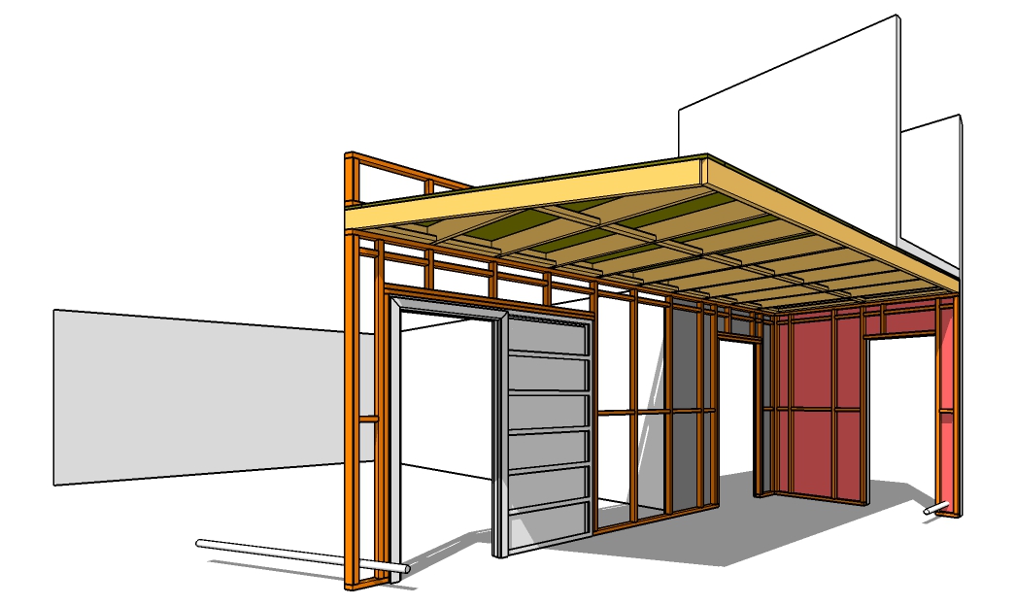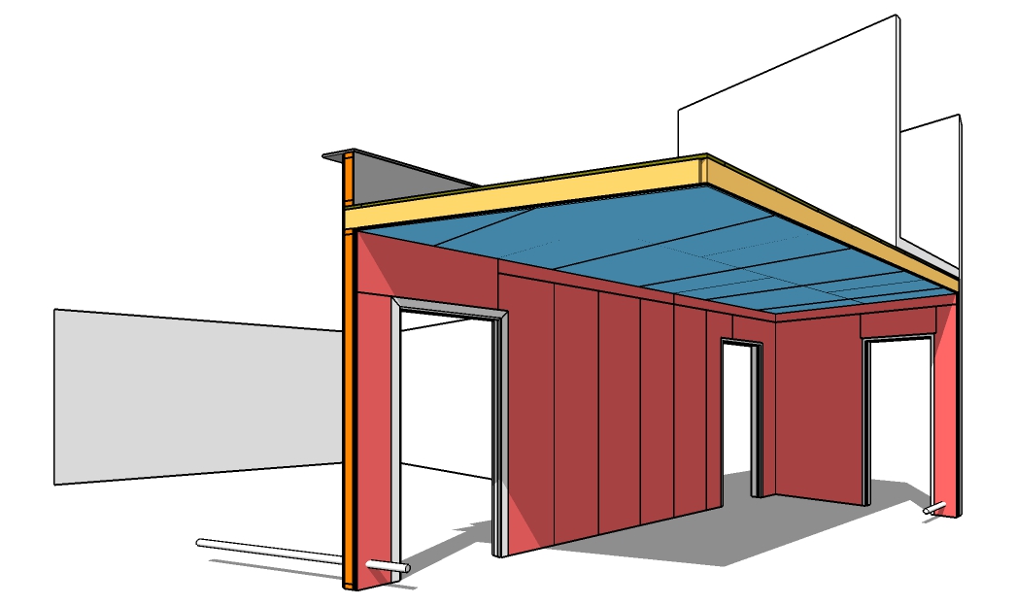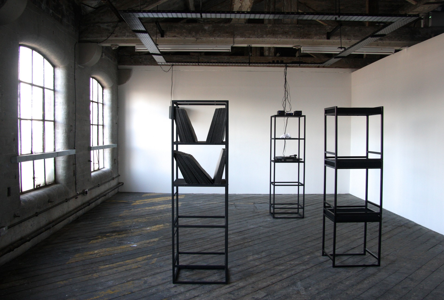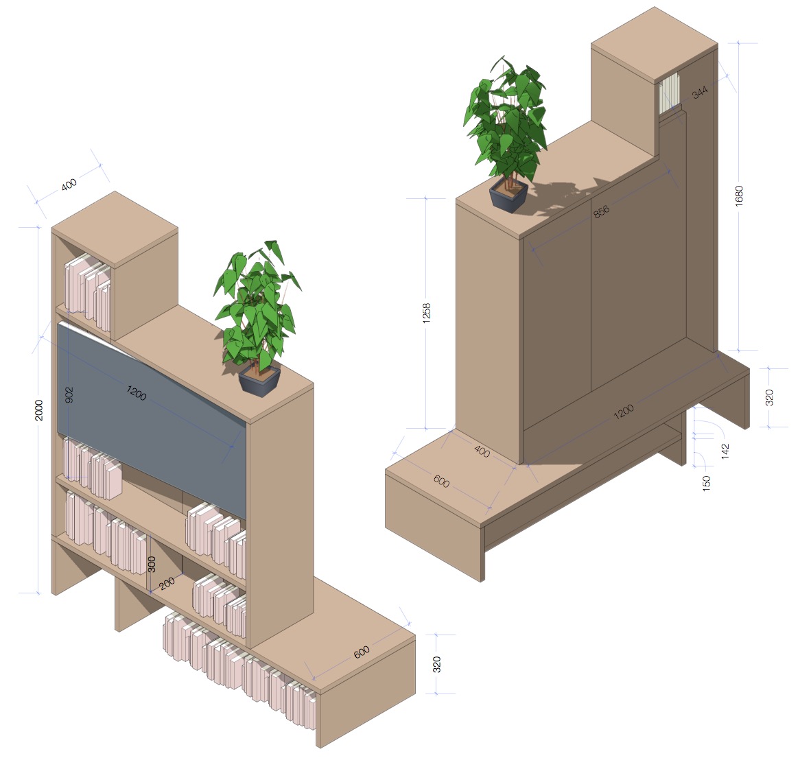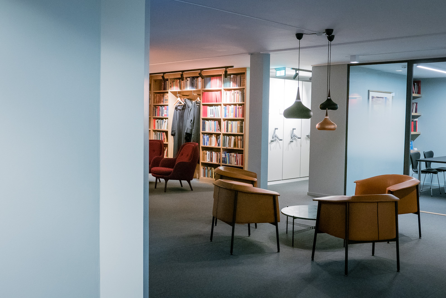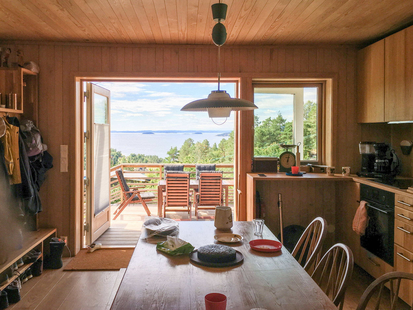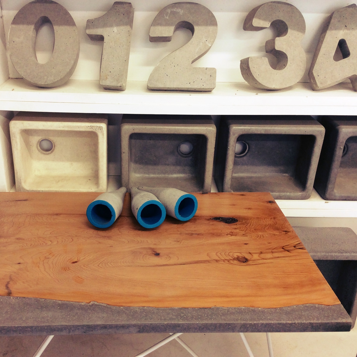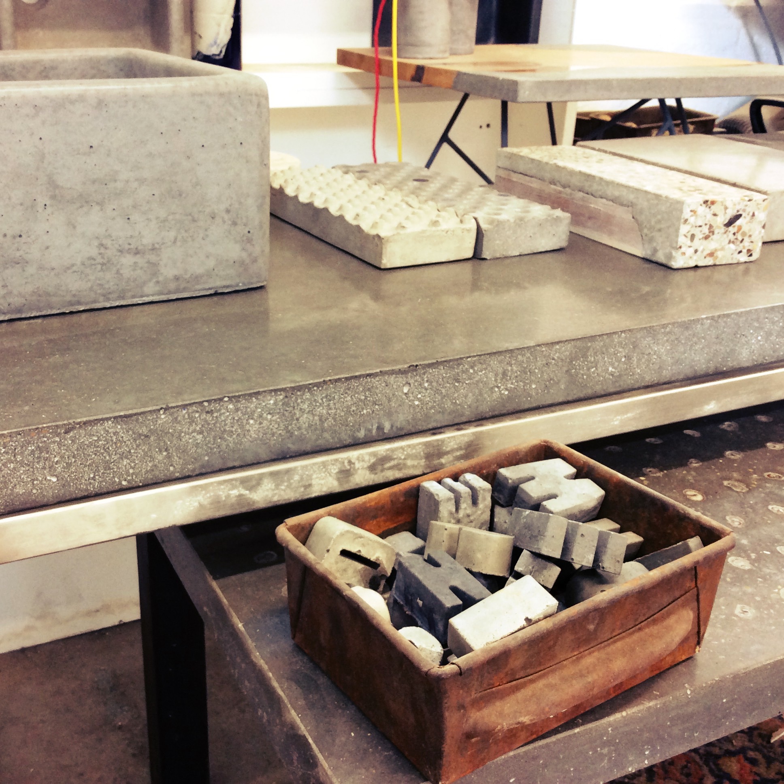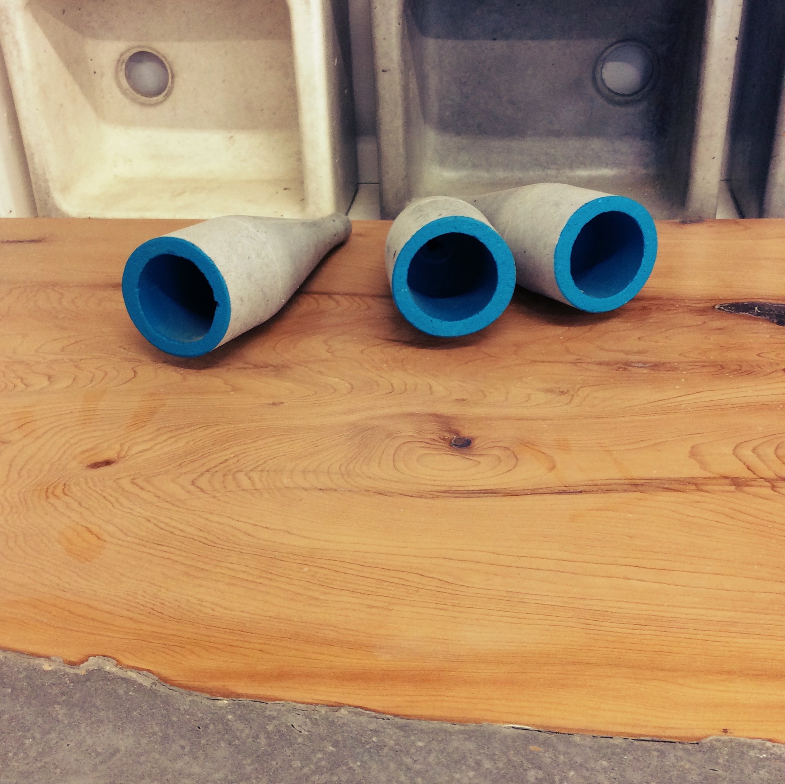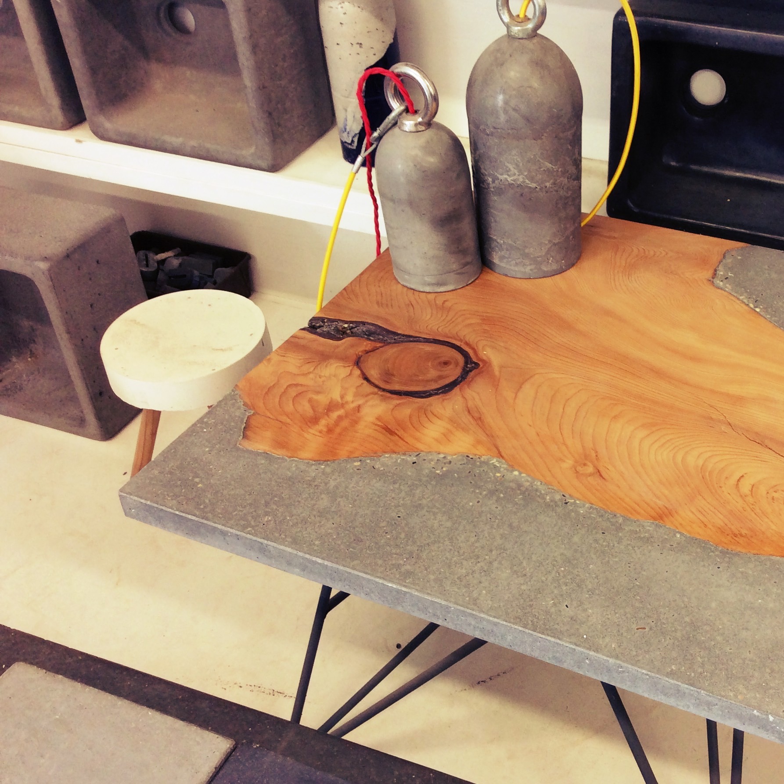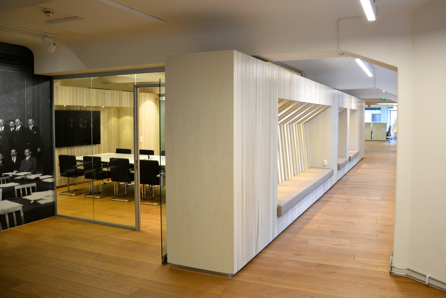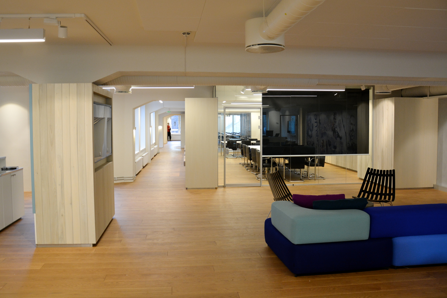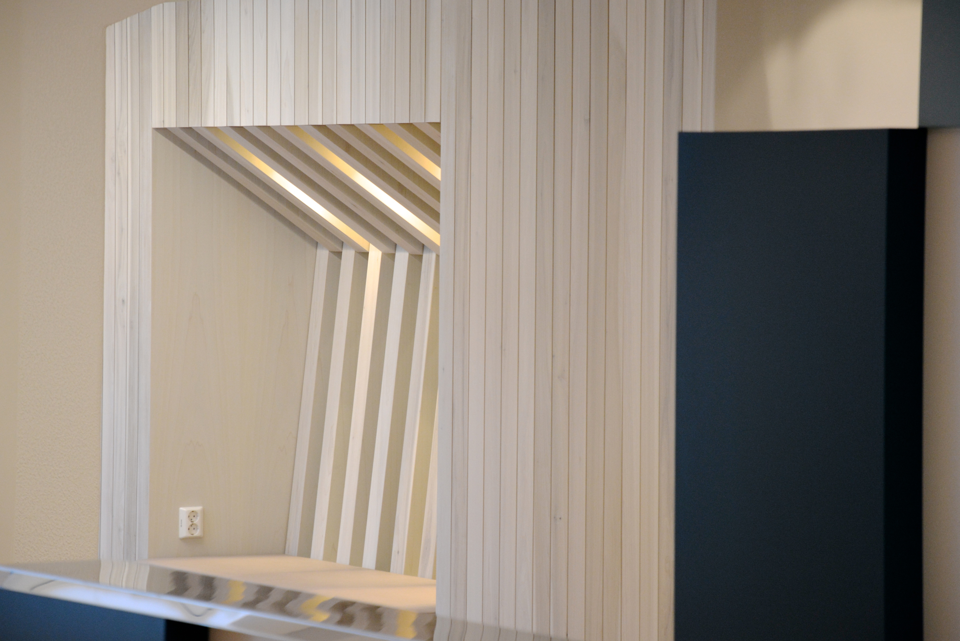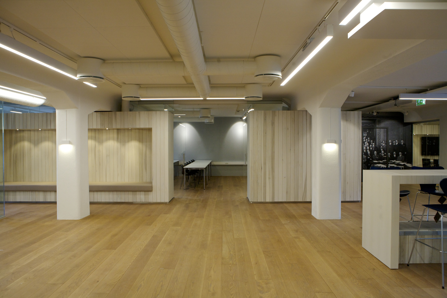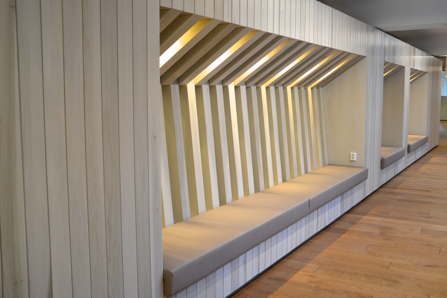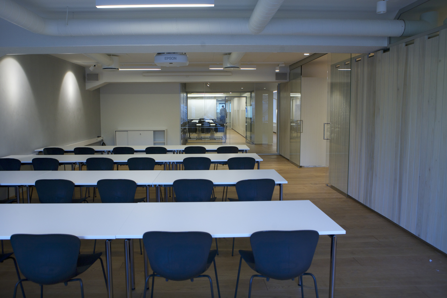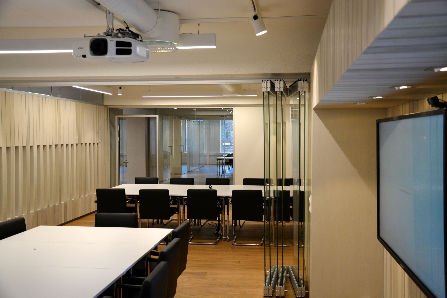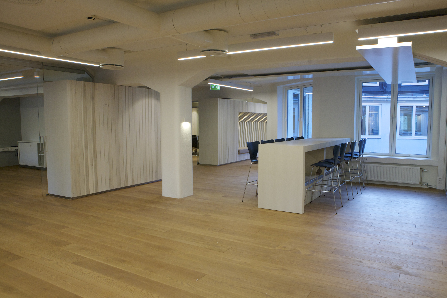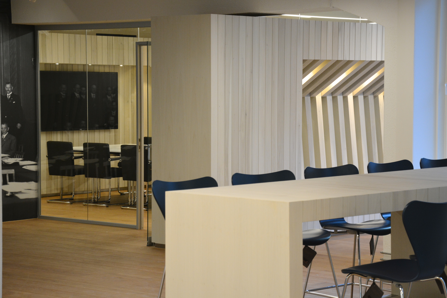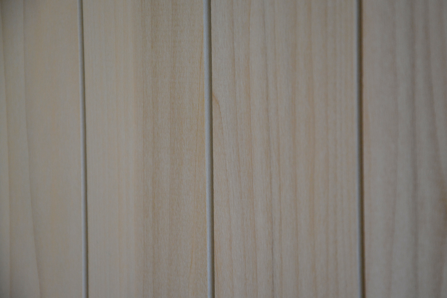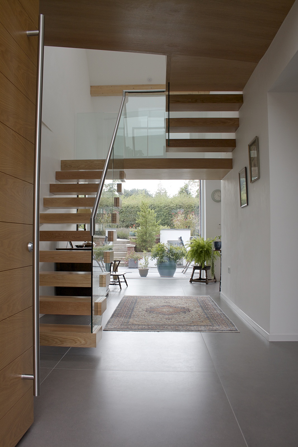Plastic is a material that we’ve tended to avoid, put off by our awareness of the environmental problems that its irresponsible use has created. The reduction in plastic use, finding more ecologically friendly alternatives, is still a great idea. But what about the mountains of plastic waste that already exist? Can we contribute in some way to preventing these carbon-intensive materials from ending up in landfill, or in the gullets of turtles, fish and sea birds?
At Future Makers, a creative hub in Nottingham, we’ve been learning about plastic waste and helping set up facilities for turning it in to useful recycled (and recyclable) products. Adding value to a waste product makes the process of collecting and recycling it worthwhile and cost effective. The Future Makers ethos is to approach these problems in a creative way; they bring together the infrastructure required with the expertise and knowledge that enables artists and designers to explore new ways of working.
Importantly, there is an economically sustainable approach. New ideas aren’t just conceived as one-off experiments, instead they build the knowledge and experience required to create viable commercial opportunities. In this spirit we were commissioned to work with the initial, terrazzo-style production run from Future Makers’ industrial sheet press, to create some simple-to-build furniture pieces.
Using the HDPE sheets, made with waste left over from artist Joshua Sofia’s 2001 Regulated Exhibition at Backlit, and in collaboration with Marcus Rowlands (Sheltered Spaces), we designed a slot-together furniture system for an armchair and coffee table. Easy to assemble and disassemble, without fixings or complex brackets, this can be transported to exhibitions and events. As a product, it could be mass produced and shipped, flat-packed to customers. As a single type plastic, it is recyclable again at the end of its useful life as furniture.
In itself not THE solution to the problem, but hopefully another piece of evidence that plastic waste has value. And a thoroughly rewarding project to be involved in!


