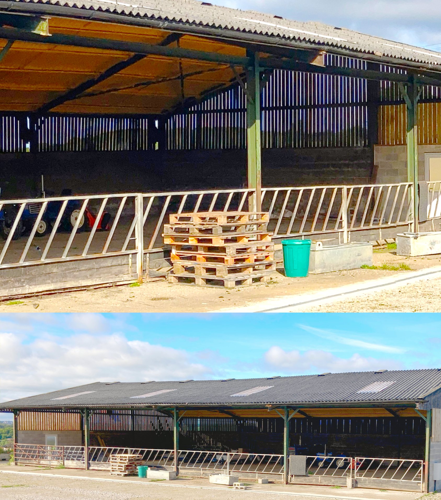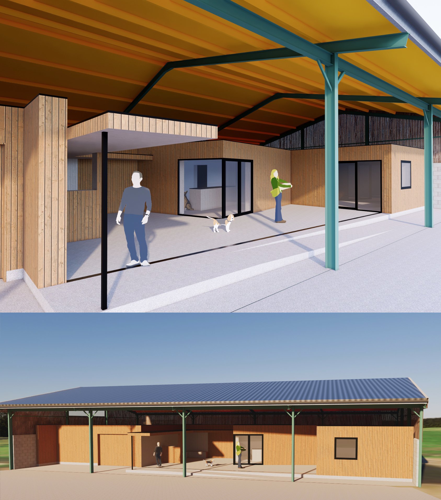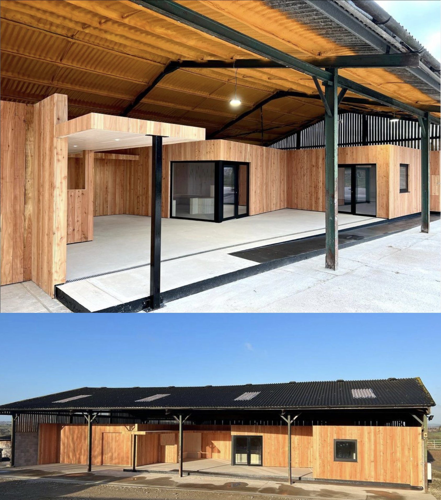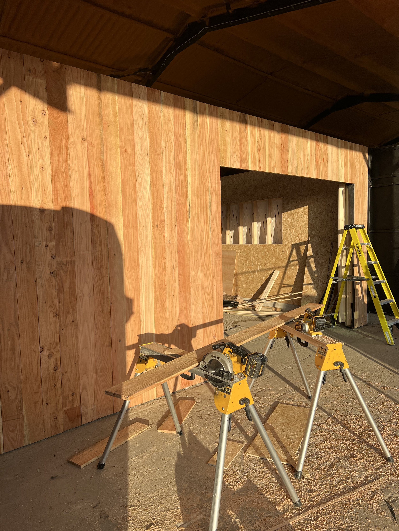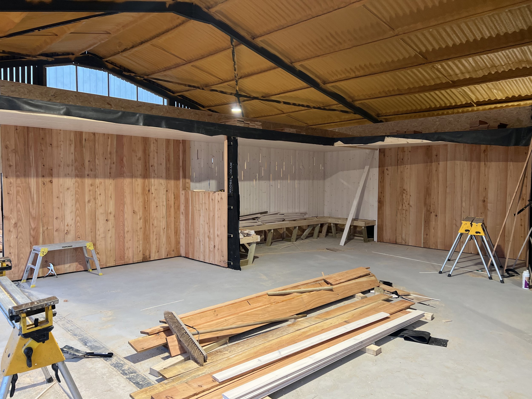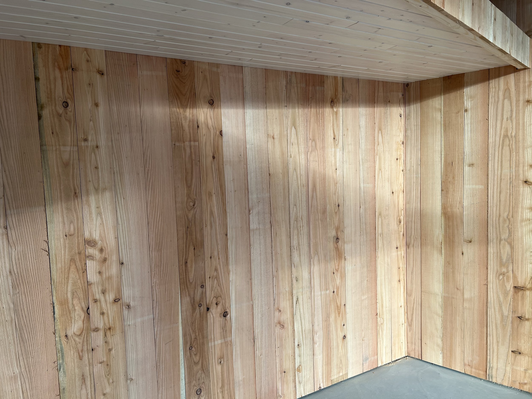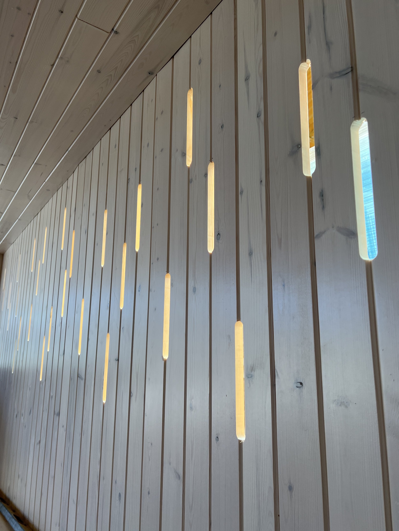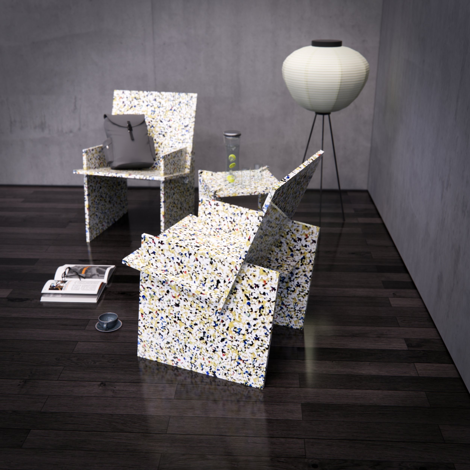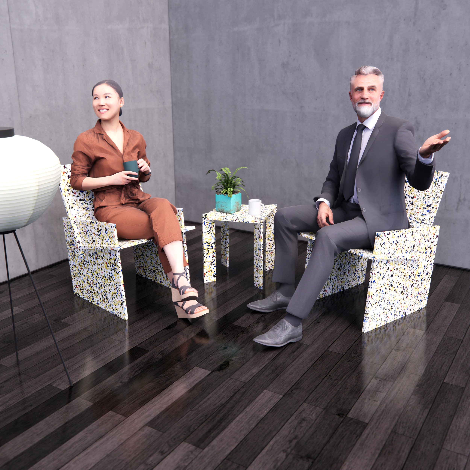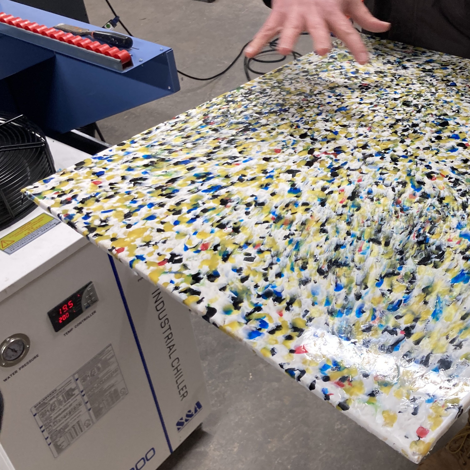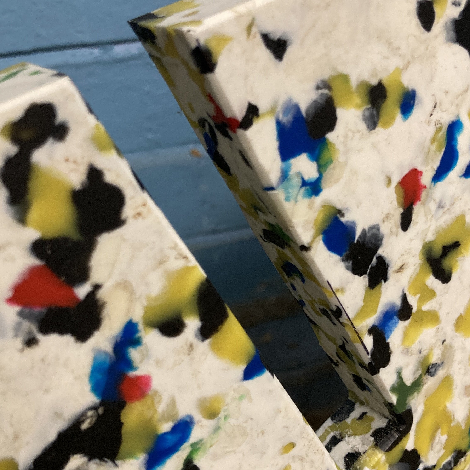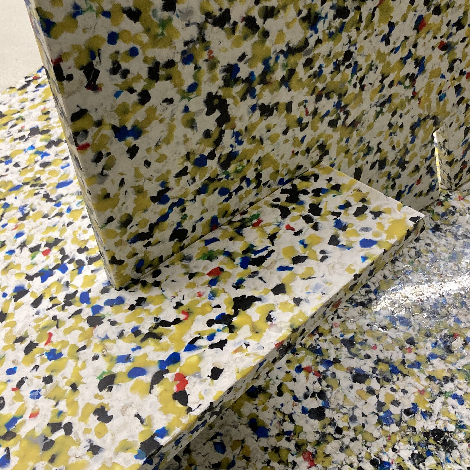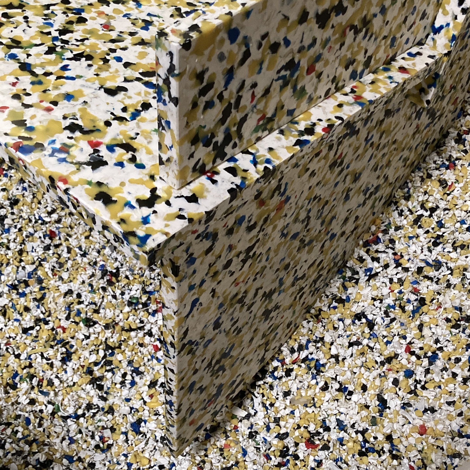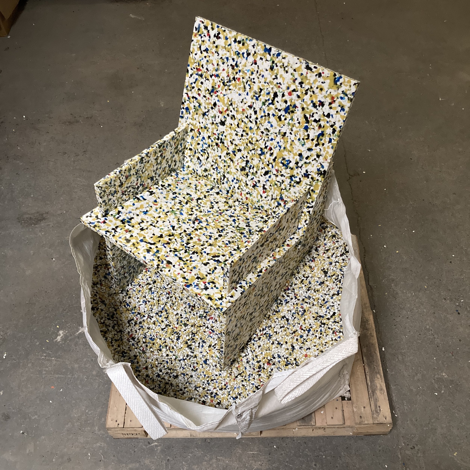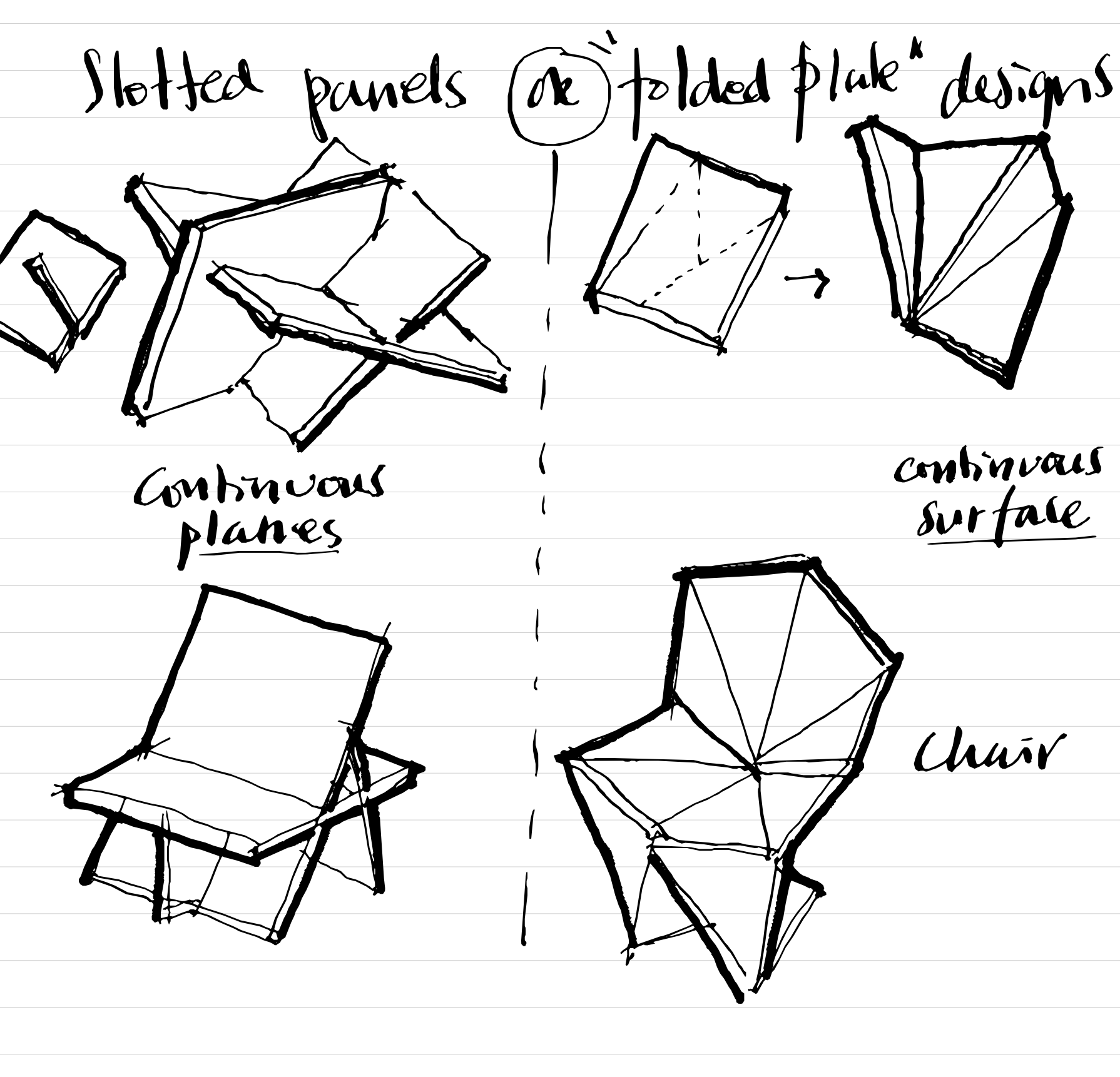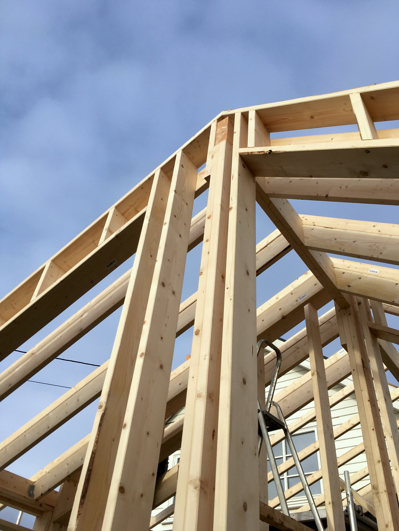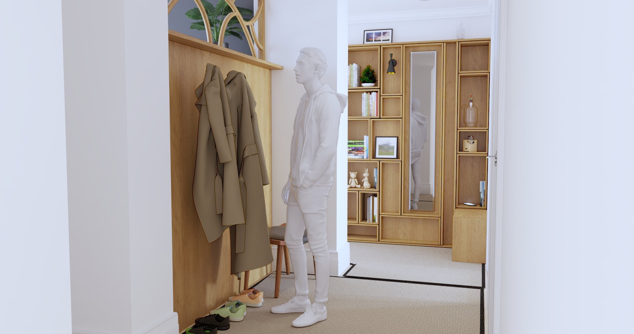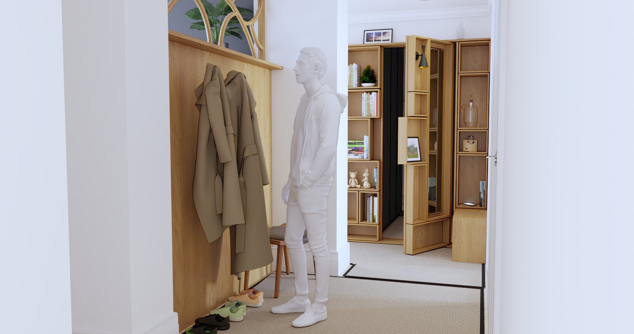A new wing, filled with sunlight…
We focused our approach on creating new spaces that felt integrated into the existing home, with a sense of privacy yet avoiding the common claustrophobic feeling of converted basement spaces.
Since the conversion of the basement needed new fire escapes, we made the most of these required new openings, transforming them into landscaped staircase and planted light wells, bringing daylight and views from the garden deep into the new spaces. Transforming technical constraints into creative opportunities!
With minimum changes to the existing structure and services of the house, we relocated the staircase to the inside of the flat, connecting the new space below to the existing circulation, so that it became a natural extension of the home. All technical functions were concentrated in the middle of the plan, with a large bedroom, home office, gym space, kitchen and modern bathroom wrapping around them along the new large windows. Deeper into the floor plan, where no daylight could be brought, we tucked efficient storage space for the family.
The new lower floor has generous access to the garden, through a cascading timber terrace, transforming what could have been a dark access staircase into a attractive and private exterior space, streaming sunlight into the new bedroom.














































