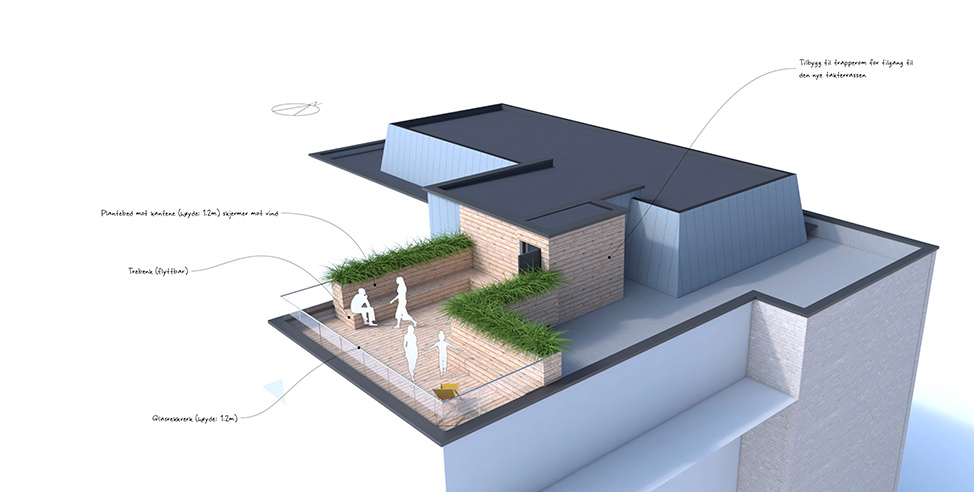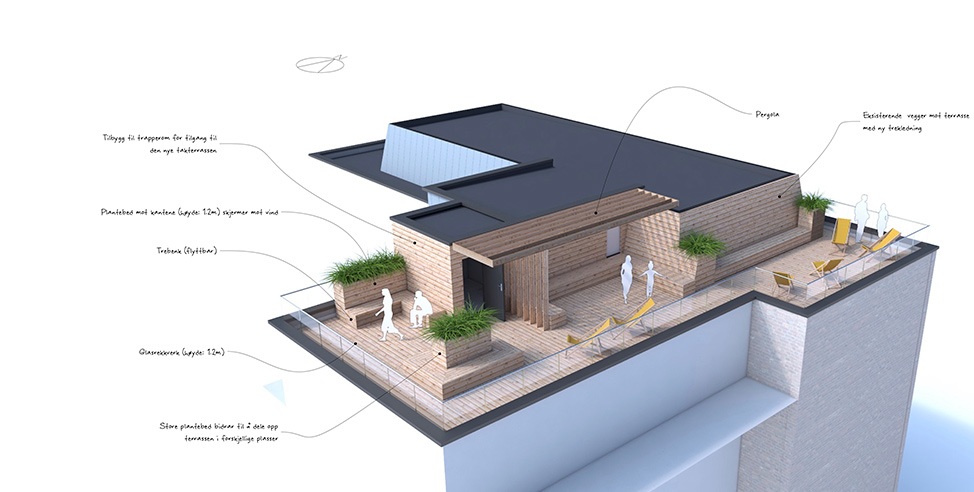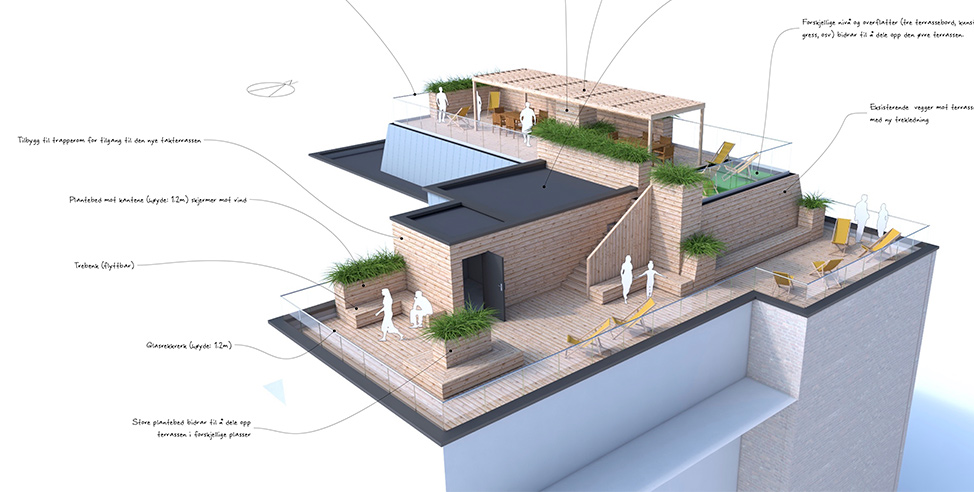Most of the building work for our new roof terrace on a residential block in central Oslo is now completed, and the finishing work is progressing quick, on time for the festivity of the Norwegian national day in May!
Roof garden under construction
After getting planning permission more than a year ago , the roof terrace we designed on top of a residential building in central Oslo is finally under construction. The work on site is taking place under a “roof over the roof”, so that the construction of the new staircase and roof garden can take place with minimum disruption to the inhabitants.
A roof top terrace in central Oslo
Having secured planning permission for our roof terrace project in central Oslo, we are now finalising the detailed design, with construction of the staircase extension and roof landscape due to start on site this spring. Above is a quick visualisation we prepared for our clients’ presentation to the residents of the housing cooperative — based on the 3D model that will also be used to communicate all the technical documentations for the construction phase.
Would you like to create new places for your community to meet and thrive?
Planning application granted for our roof terrace in Oslo
We have just received planning permission for our roof terrace project on an existing residential block in central Oslo. We will now proceed with coordinating the detailed design with the structural and fire engineering consultants and finalising the tender documents to appoint a main contractor for the project.
Portfolio project
Creating a roof garden in central Oslo
We have just been exploring alternative options to create a terraced garden on the roof of an existing residential block in central Oslo. Our clients — a housing cooperative — wanted to create outdoor social spaces that could be used by all residents and accessed with minimum alterations to the existing building.
Coordinating with the builder, a structural engineer and a fire engineer, we developed three alternative sketch design approaches with various level of complexity and size, each complete with an outline budget, scope of work and timescale.
These design approaches will be reviewed on their annual meeting by the residents and, once a preferred options is selected, we will be proceeding with the detailed design and planning application for the project over the summer.
The existing roof terrace, currently not accessible.























