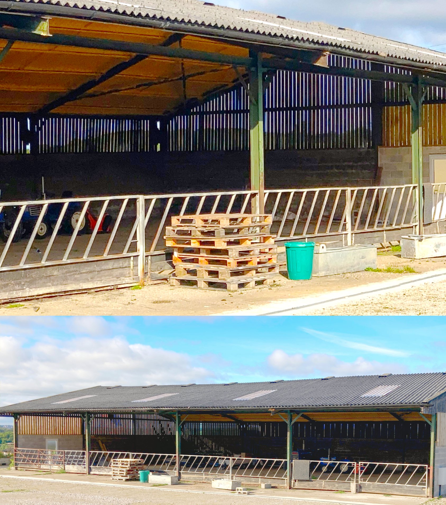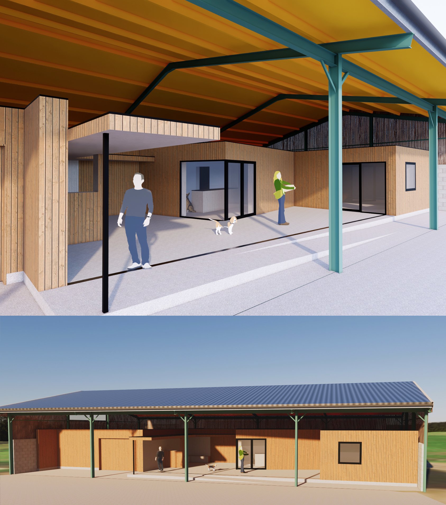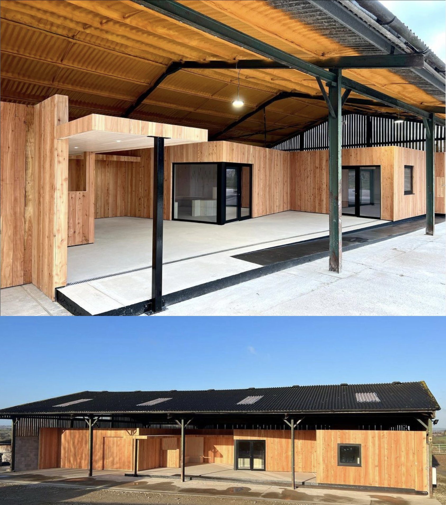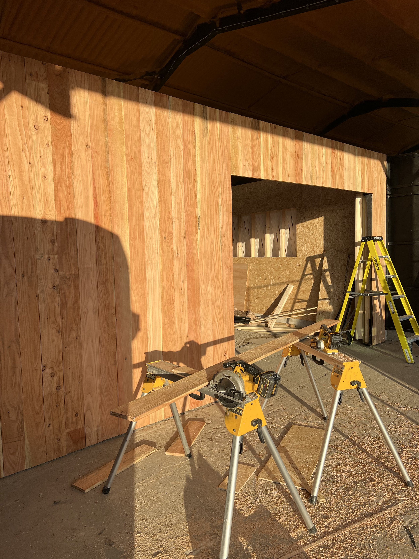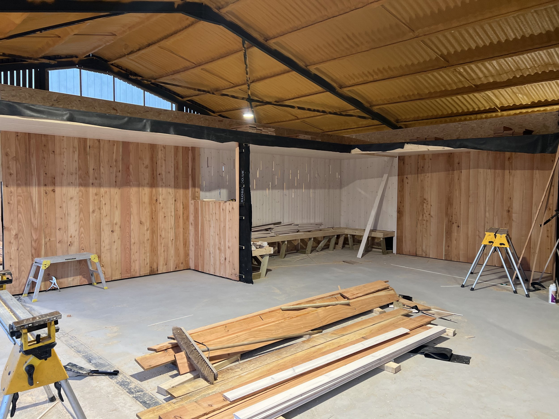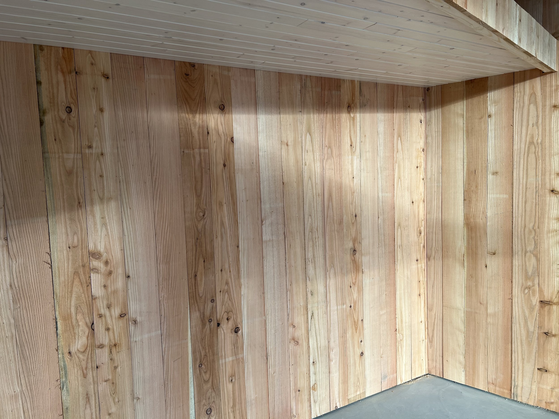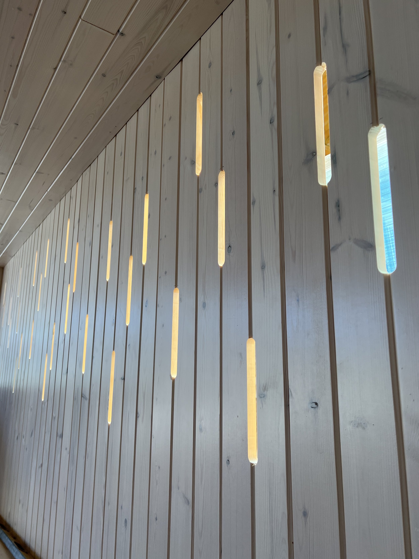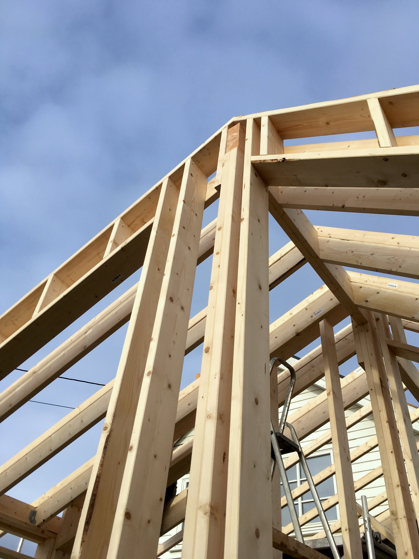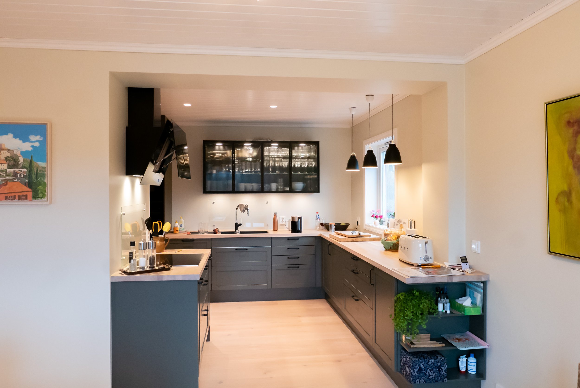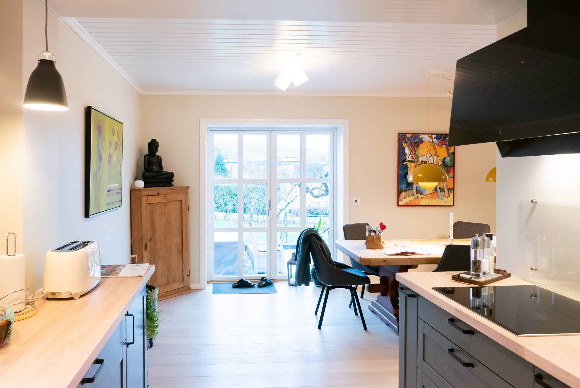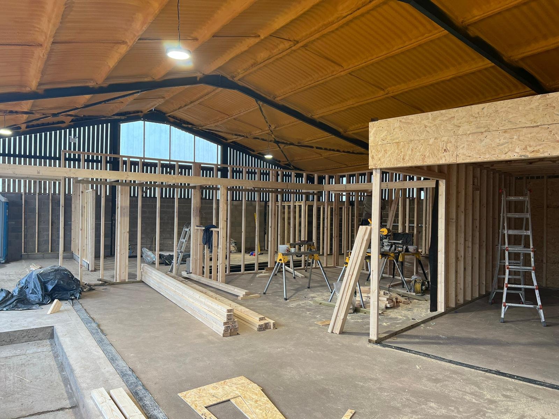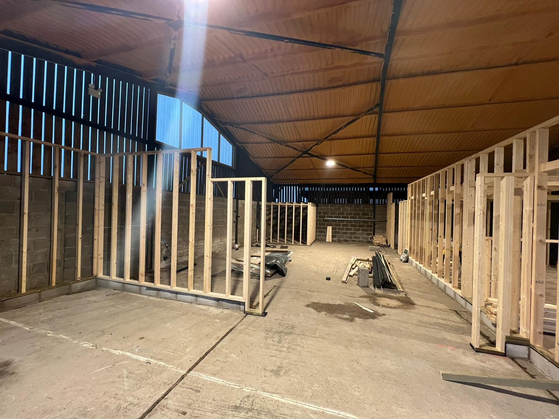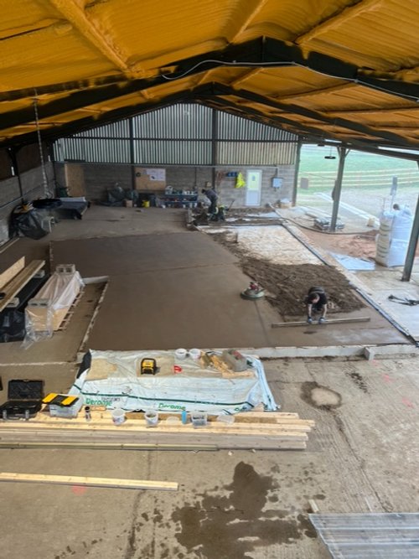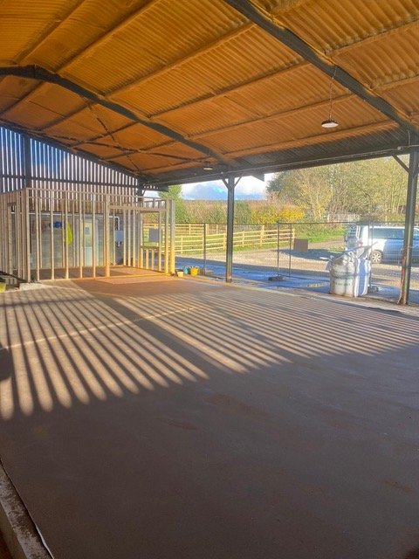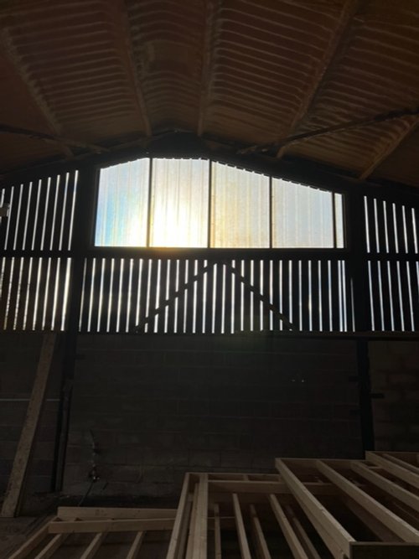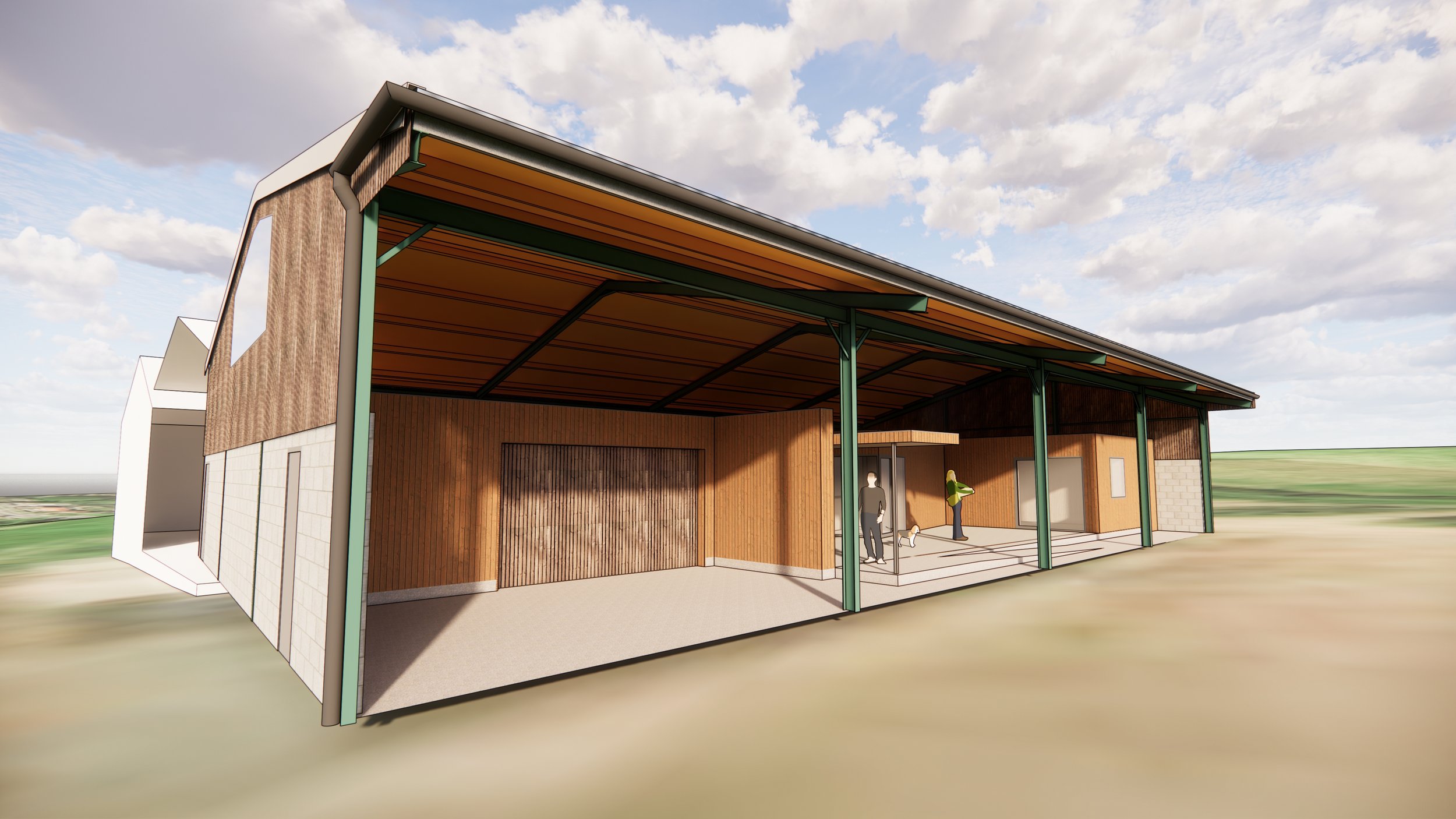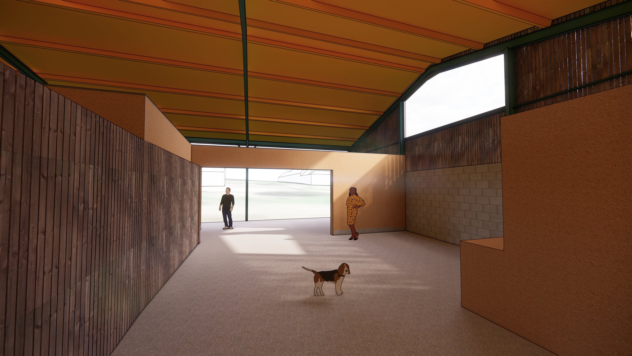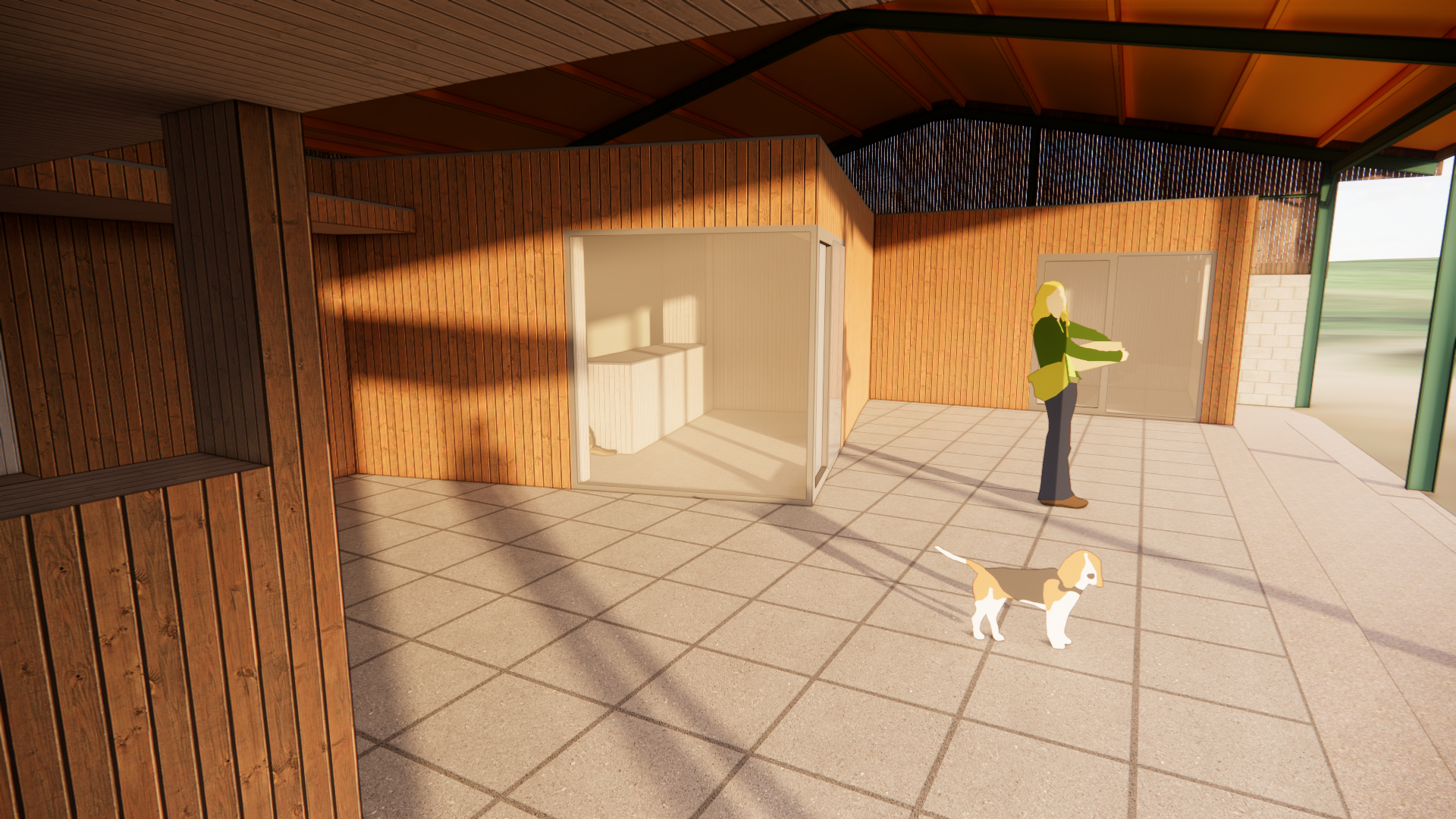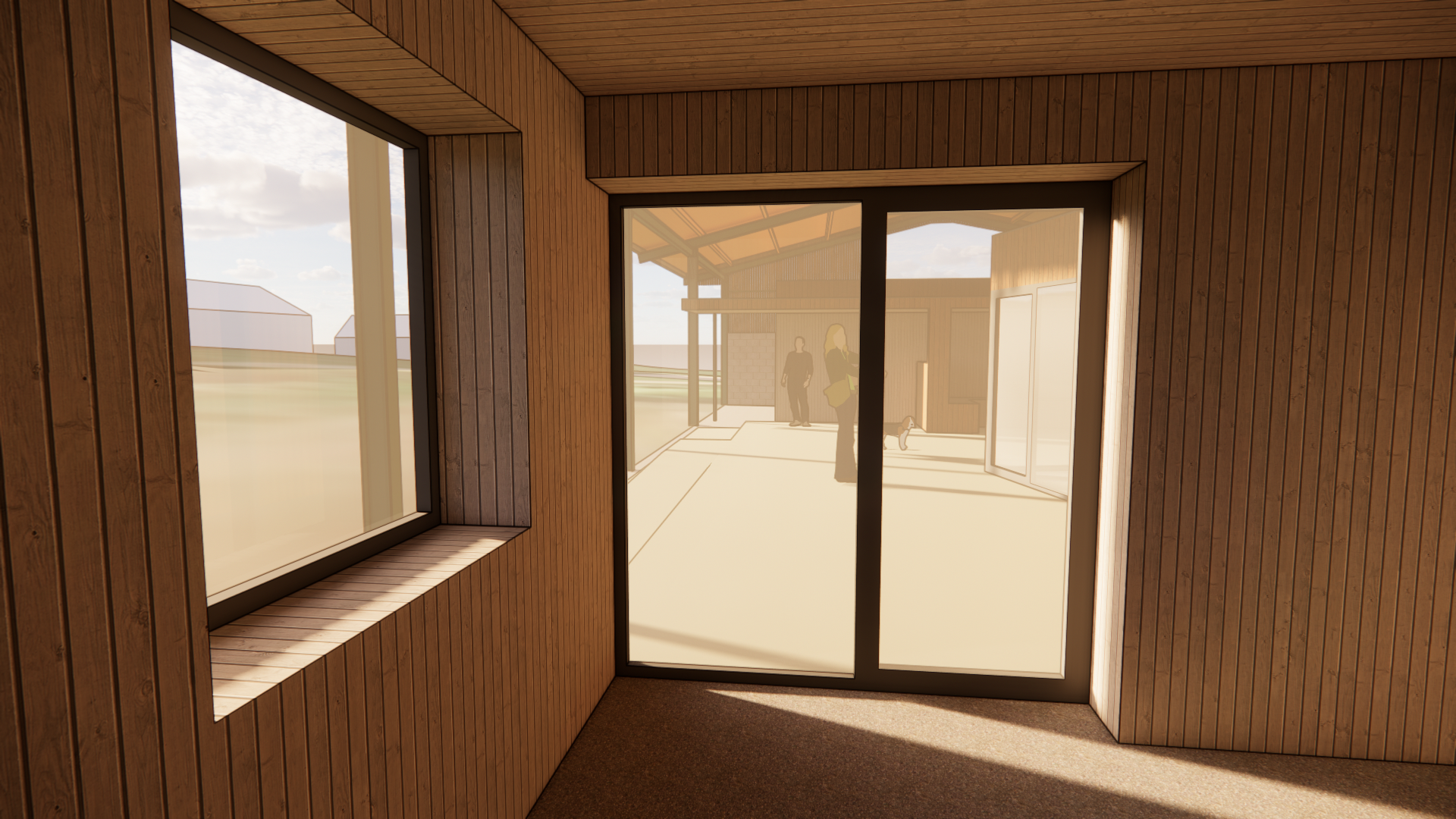Our transformation of a family house in Oslo in now complete and our delighted clients can move into the brand new master wing of their home, converted from an existing disused basement.
The brief
Our clients wished to create a parent wing to their family home — a single floor on a two-unit house in Oslo. The new quarters were to accommodate their new master bedroom, together with a comfortable bathroom, home office and kitchen space. With the children growing up, the clients also liked the possibility of renting out part of the house in the future,
It was not possible to extend the house further onto the site, but the apartment had access to an existing basement, mostly unused. This low ceiling space was dark and uninsulated, and therefore cold and damp, and had no fire escape. High levels of radon gas were also measured in the underground space, making it further unsuitable to use as a living space. To complicate matters, this basement could only be accessed through a steep staircase, from a shared area outside the flat.
A new wing, filled with sunlight…
We focused our approach on creating new spaces that felt integrated into the existing home, with a sense of privacy yet avoiding the common claustrophobic feeling of converted basement spaces.
Since the conversion of the basement needed new fire escapes, we made the most of these required new openings, transforming them into landscaped staircase and planted light wells, bringing daylight and views from the garden deep into the new spaces. Transforming technical constraints into creative opportunities!
With minimum changes to the existing structure and services of the house, we relocated the staircase to the inside of the flat, connecting the new space below to the existing circulation, so that it became a natural extension of the home. All technical functions were concentrated in the middle of the plan, with a large bedroom, home office, gym space, kitchen and modern bathroom wrapping around them along the new large windows. Deeper into the floor plan, where no daylight could be brought, we tucked efficient storage space for the family.
The new lower floor has generous access to the garden, through a cascading timber terrace, transforming what could have been a dark access staircase into a attractive and private exterior space, streaming sunlight into the new bedroom.
“2hD has helped us to evolve an old, dusty and mouldy basement into a place we love to spend our time at home”
Comfortable and future-proof
Our remodelling strategy integrated a full upgrade to the basement fabric, adding high insulation levels in the new lowered basement floor and existing walls — greatly improving both thermal comfort and energy efficiency — as well as in the ceiling to create acoustic privacy from the upper floor.
In the long-term future, renting out the lower floor as a separate apartment will be as simple as closing a couple of doors, to separate a fully living unit equipped with kitchen, bathroom and wood oven, and with direct access from the street through its private terraced exterior staircase.











