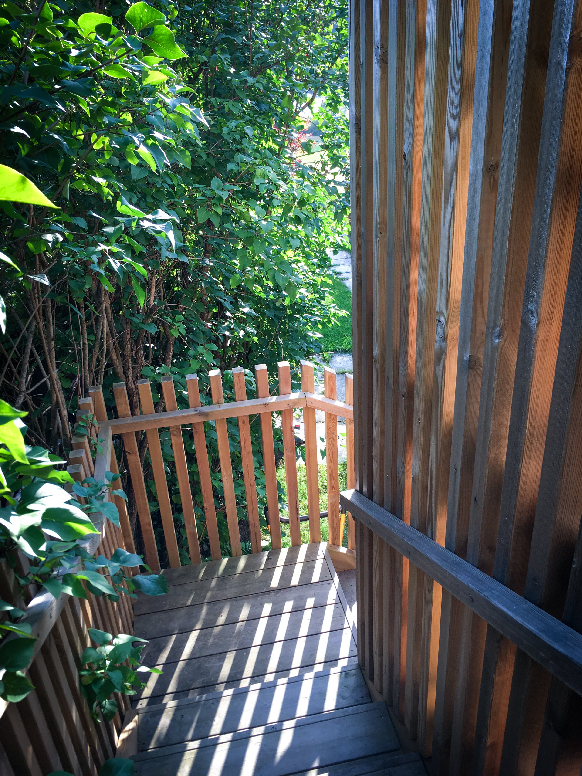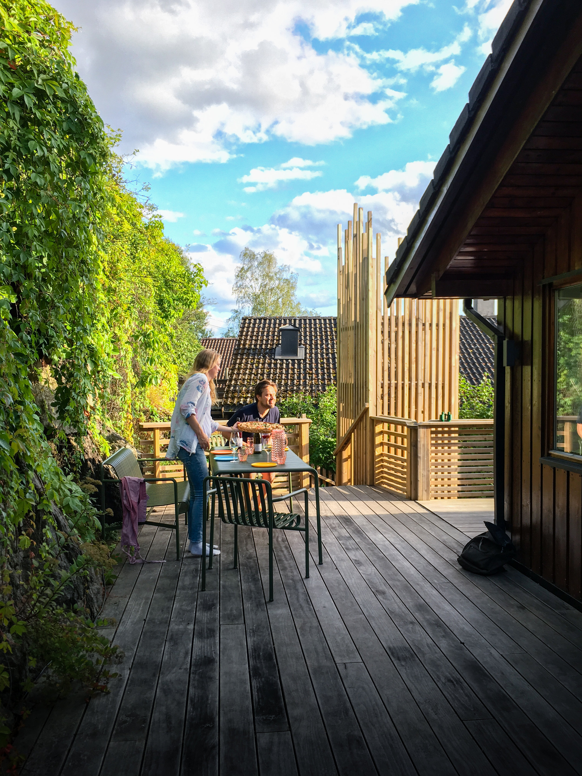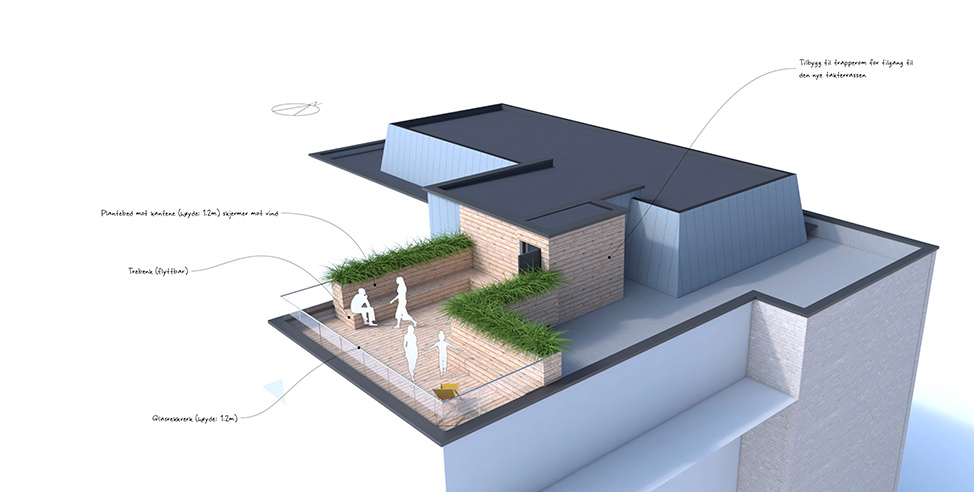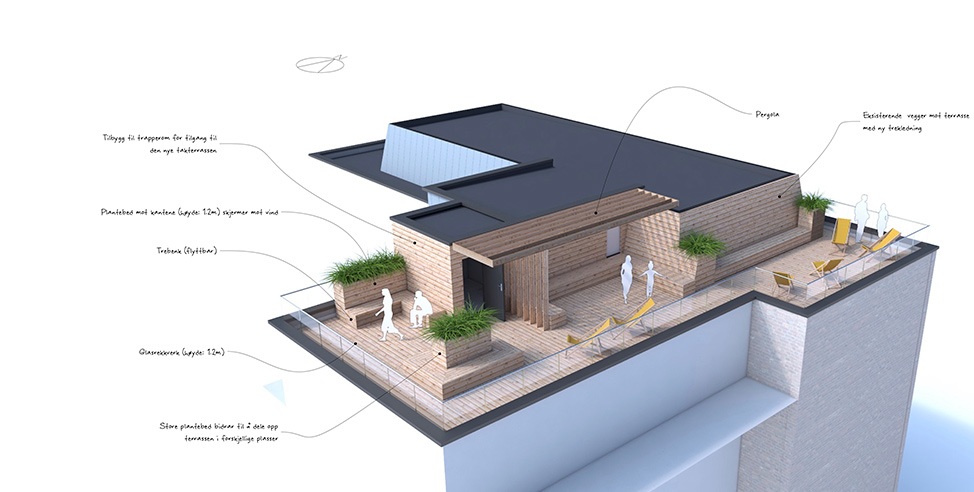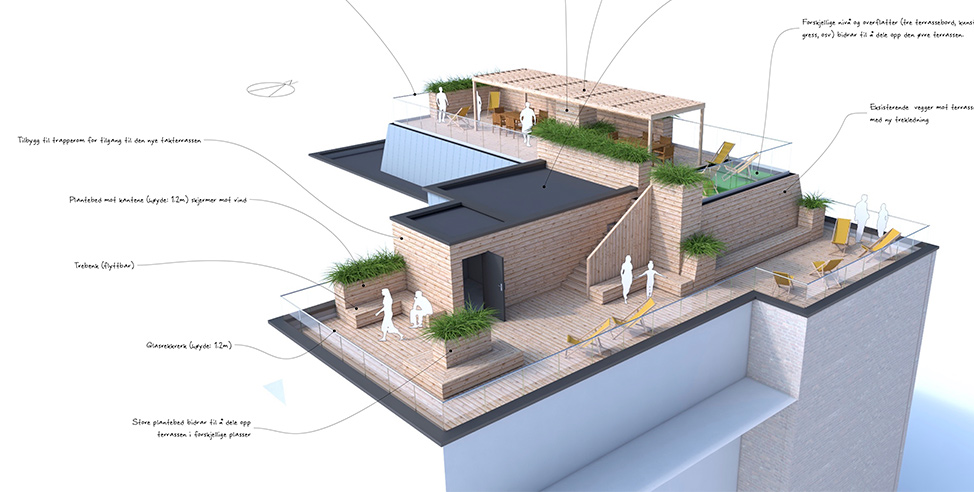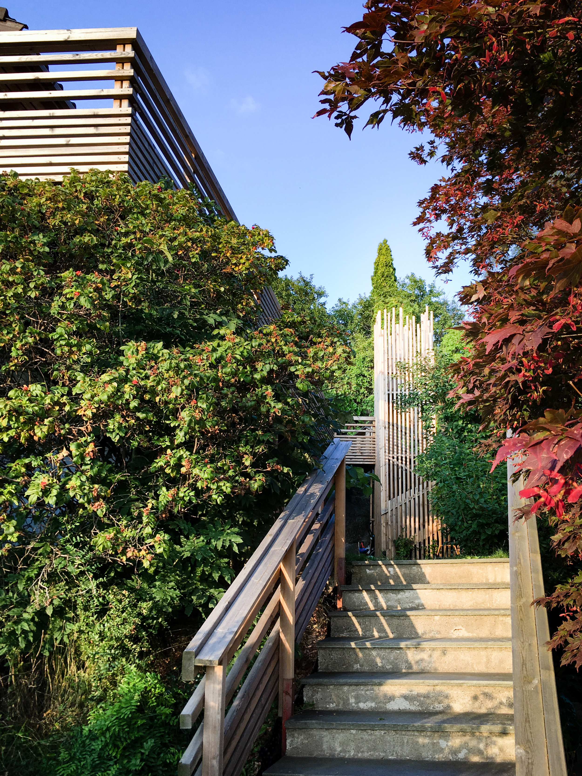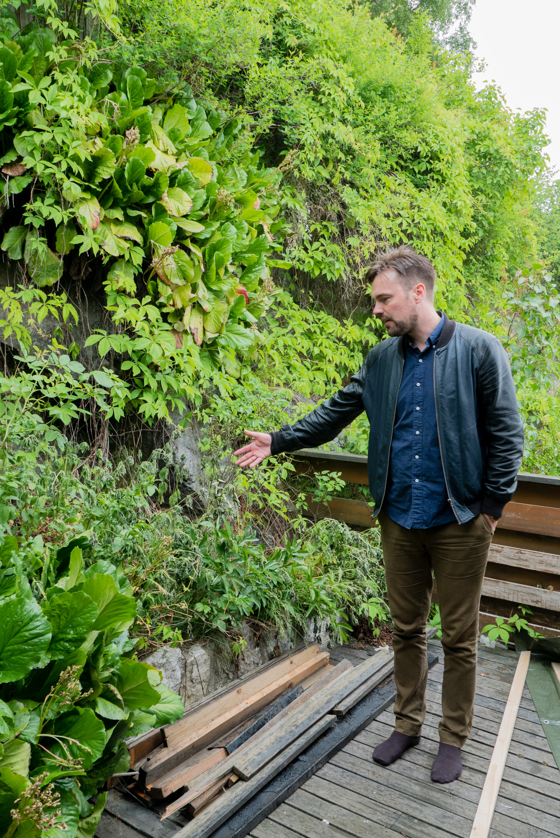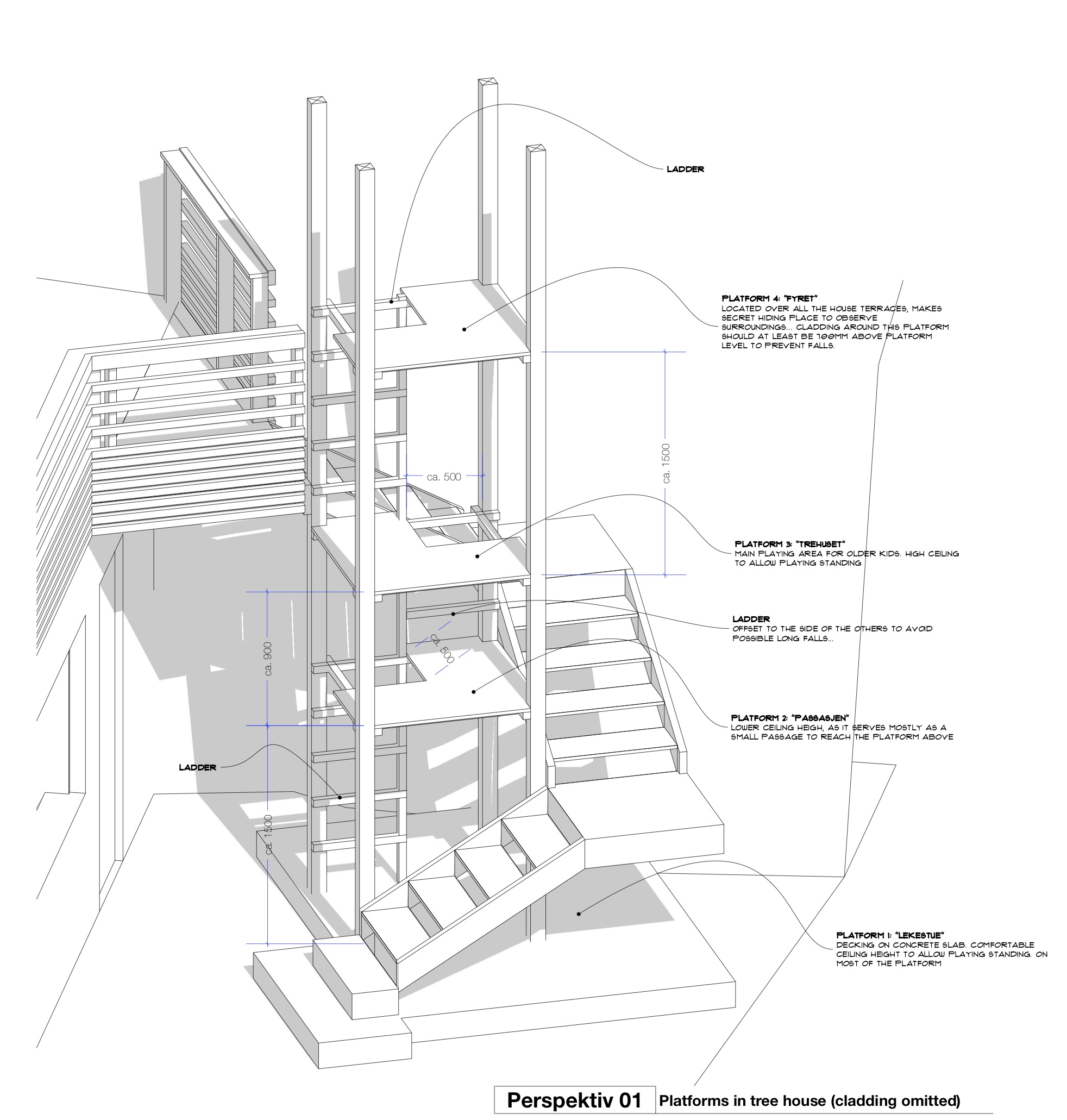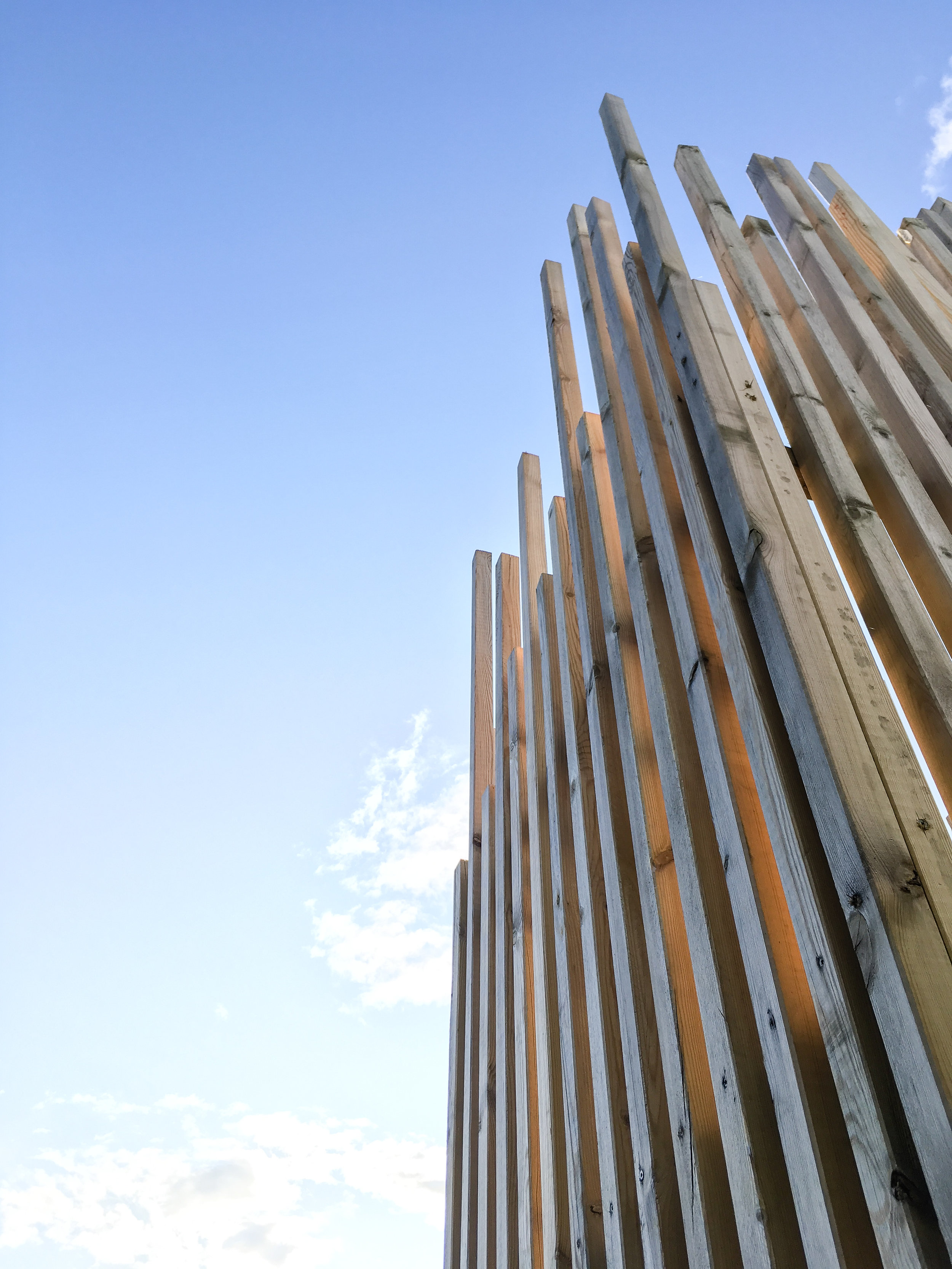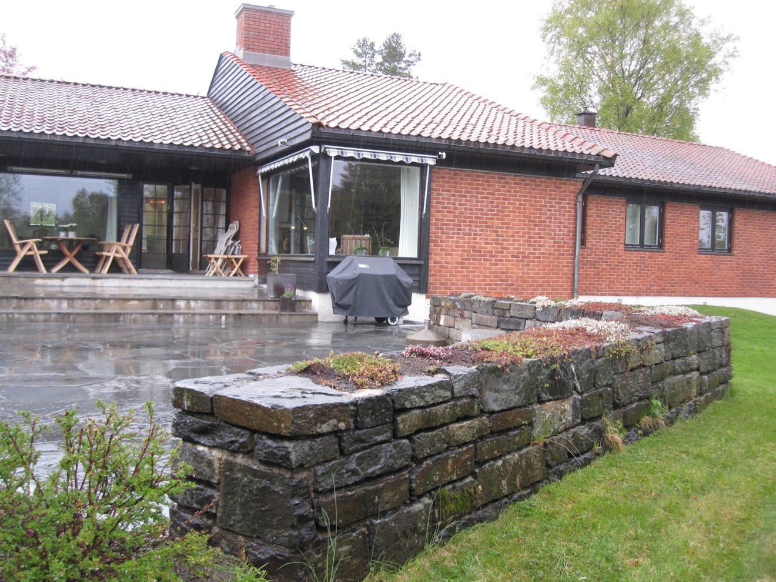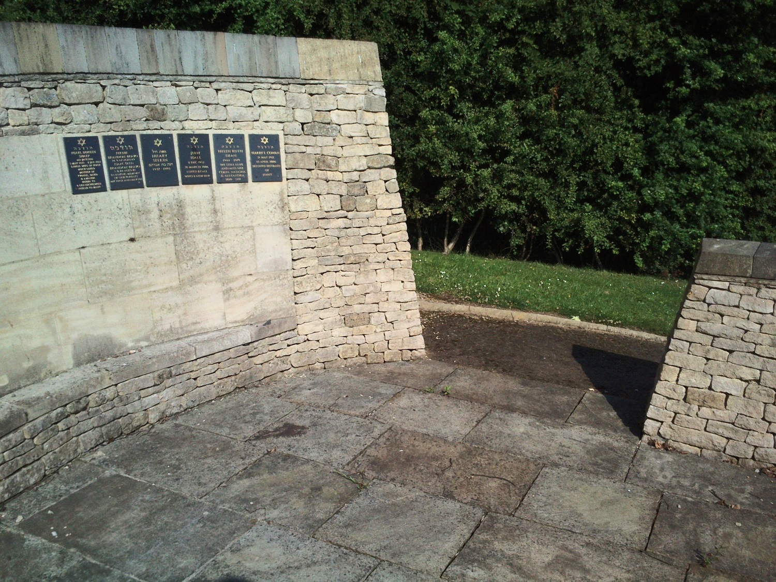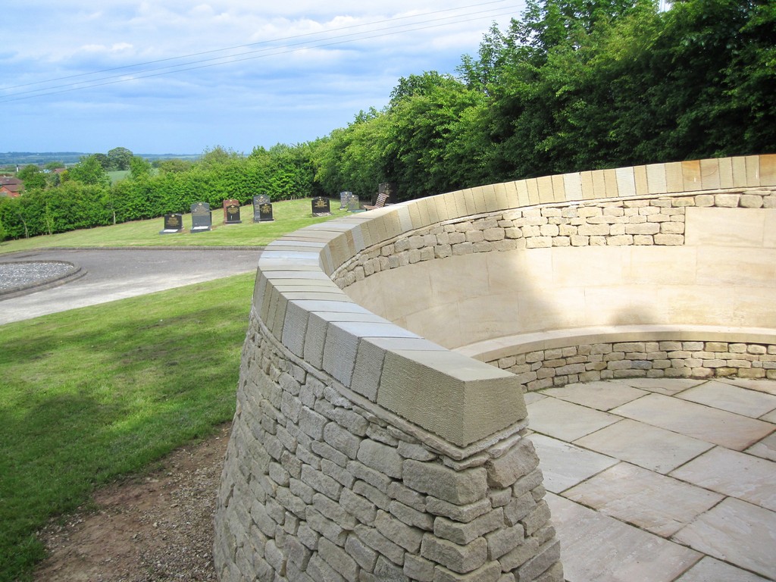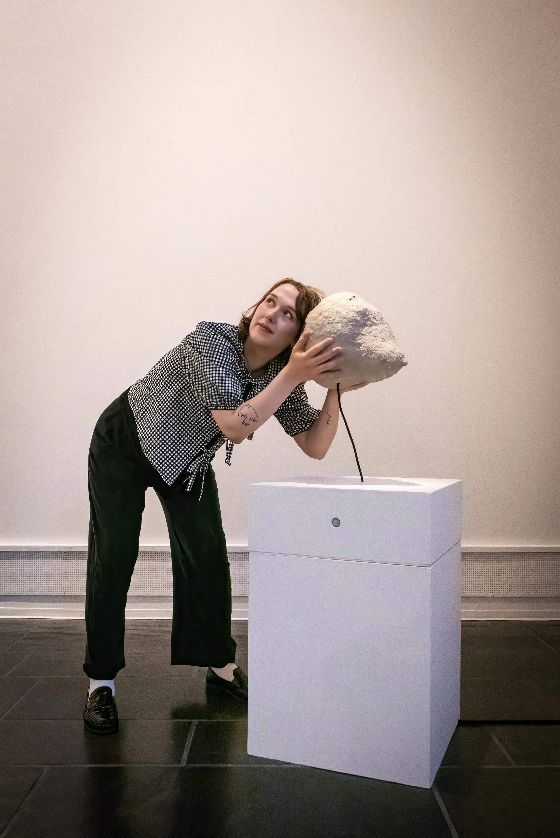After getting planning permission more than a year ago , the roof terrace we designed on top of a residential building in central Oslo is finally under construction. The work on site is taking place under a “roof over the roof”, so that the construction of the new staircase and roof garden can take place with minimum disruption to the inhabitants.
Visit to the seaside cabin in Hvitsten
A visit to the summer cabin in Hvitsten we remodelled and extended a few years ago. The little annex cabin and terraced landscape that we have just finished designing are now in the process of being built. The landscaping on this steep site overlooking the Oslo Fjord is really bringing together the different indoor and outdoor spaces, happily used by three generations of families and friends!
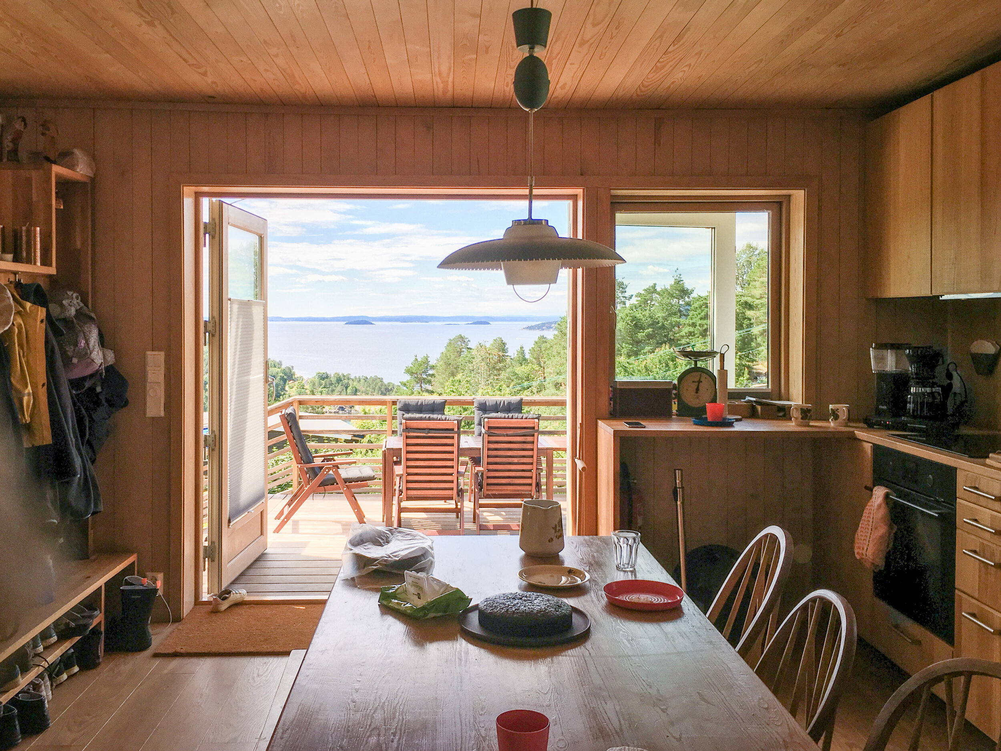
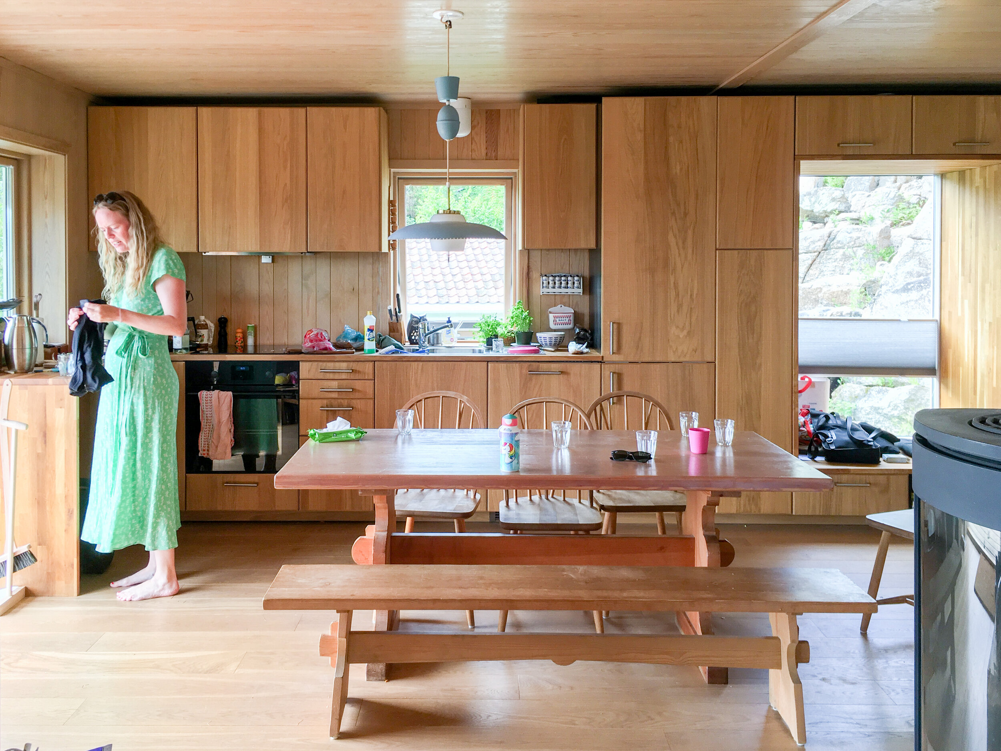
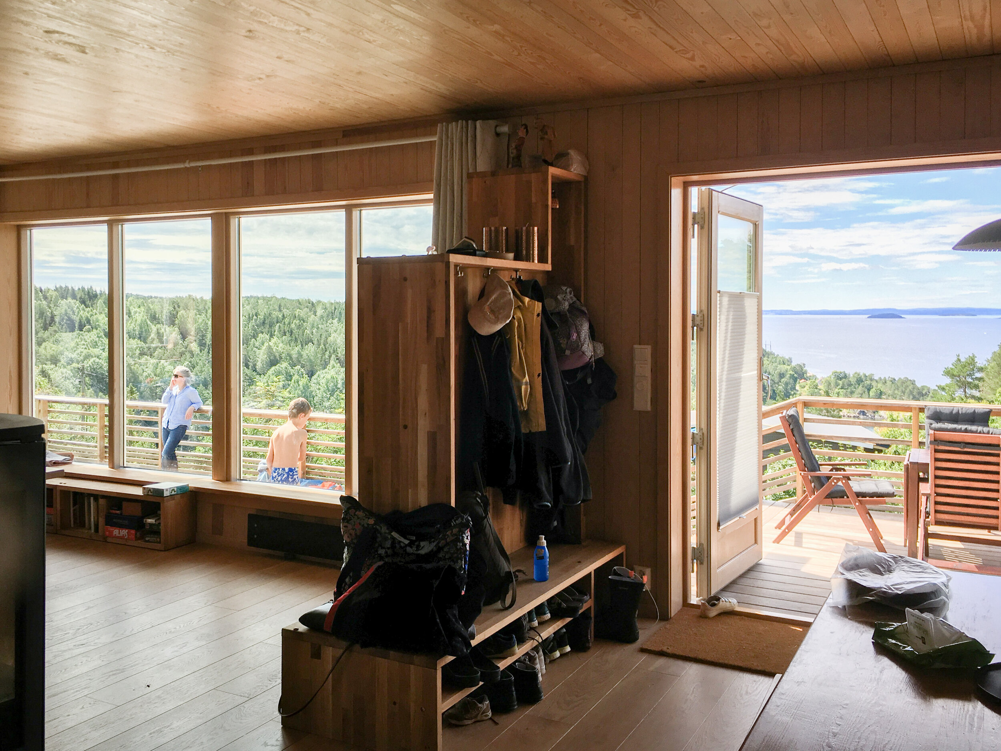

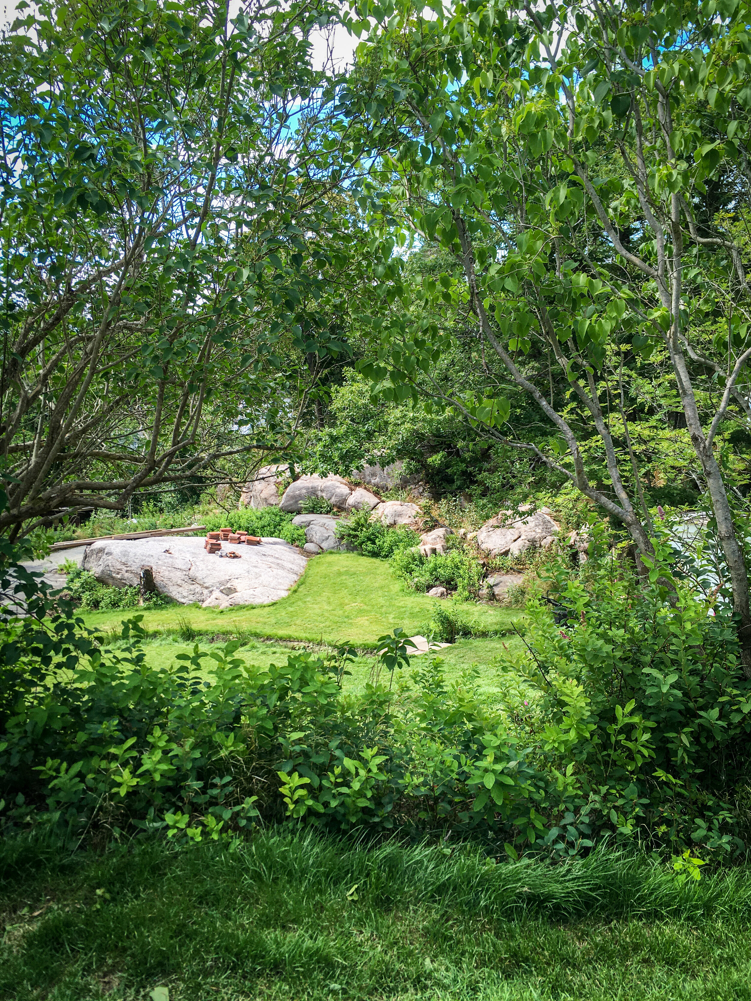
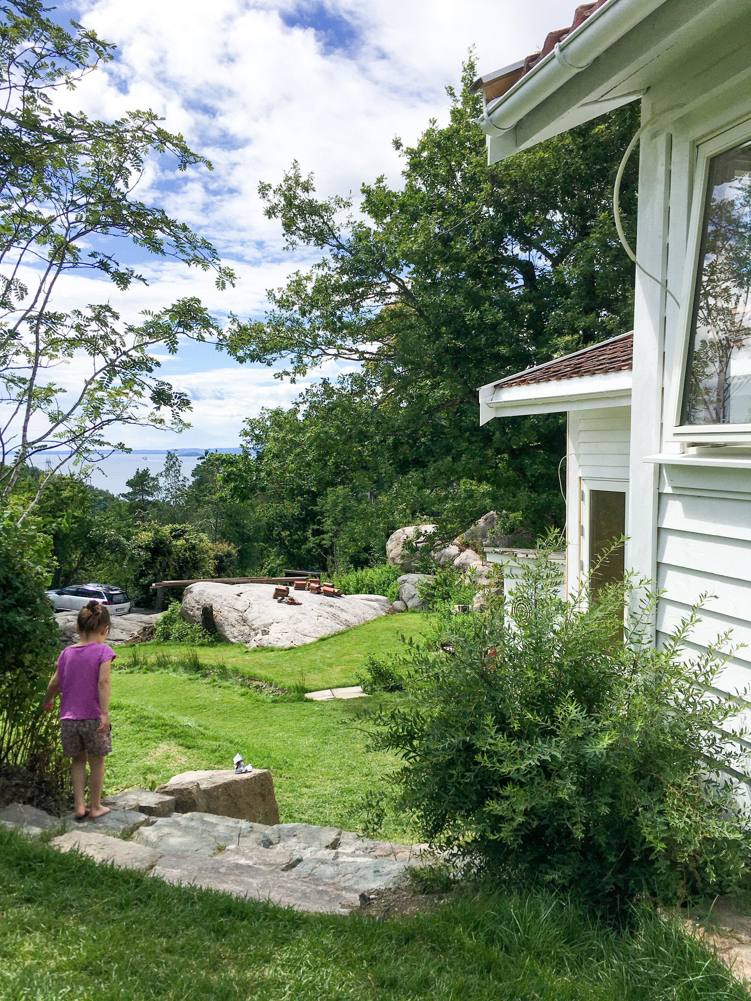
Portfolio project
A birdwatching 'eyrie' to hover over Wicken Fen
We recently achieved Planning Permission for a new birdwatching hide and observation deck for the National Trust at Wicken Fen, Cambridgeshire.
Set at the edge of the fen, the structure was inspired by the singular setting of the SSSI site. The fully accessible birdwatching hide is nestled like a cocoon inside a screen of undulating timber battens. The observation deck above gives view over Sedge Fen, roosting site for Marsh and Hen Harriers. A final eyrie-like observation level gives 360° views ,which take in the whole of Wicken Fen nature reserve and the big skies for which it is famed.
The highly sensitive eco system of the site is based on 3 meters depth of peat soil, so the structure is designed in collaboration with Canham Consulting Engineers to “touch the earth lightly”, elevated above the Fen on piles so that the habitat can flow underneath. A gently ramped boardwalk, designed for wheelchair accessibility, connects the hide to the existing boardwalk footpath some 30m away.
Wicken Fen is the National Trust’s oldest nature reserves and one of the most important wetlands in Europe, supporting over 9000 species including a spectacular array of plants, birds and insects. 2hD won the commission via a competitive interview in partnership with Sheltered Spaces, with whom we went on to design the timber cladding and the public consultation process. It is a great privilege to be entrusted with such a sensitive site and to be supported by a client keen to think afresh about how visitors might experience and understand the Fen’s sense of place.
Project team:
2hD Architecture Workshop: Lead designer
Sheltered Spaces: Timber design consultant, public consultation
Canham Consulting: Structural engineering
AMA: Construction cost management
A roof top terrace in central Oslo
Having secured planning permission for our roof terrace project in central Oslo, we are now finalising the detailed design, with construction of the staircase extension and roof landscape due to start on site this spring. Above is a quick visualisation we prepared for our clients’ presentation to the residents of the housing cooperative — based on the 3D model that will also be used to communicate all the technical documentations for the construction phase.
Would you like to create new places for your community to meet and thrive?
Planning application granted for our roof terrace in Oslo
We have just received planning permission for our roof terrace project on an existing residential block in central Oslo. We will now proceed with coordinating the detailed design with the structural and fire engineering consultants and finalising the tender documents to appoint a main contractor for the project.
A tree house by Østensjøvannet
Some photos of the landscaping project we completed two years ago close to Østensjø, a natural reserve in Oslo.
The central piece of this project was a staircase that dovetailed the different exterior spaces around a private house, overlooking the lake from a steep rock face. Spiralling among the rocks covered with lush vegetation, this timber stair also doubles as an observation tower and secret hiding “tree house” for the children.
Portfolio project
Creating a roof garden in central Oslo
We have just been exploring alternative options to create a terraced garden on the roof of an existing residential block in central Oslo. Our clients — a housing cooperative — wanted to create outdoor social spaces that could be used by all residents and accessed with minimum alterations to the existing building.
Coordinating with the builder, a structural engineer and a fire engineer, we developed three alternative sketch design approaches with various level of complexity and size, each complete with an outline budget, scope of work and timescale.
These design approaches will be reviewed on their annual meeting by the residents and, once a preferred options is selected, we will be proceeding with the detailed design and planning application for the project over the summer.
The existing roof terrace, currently not accessible.
Why a staircase, when you can have a treehouse?
A client have just sent us some photos of the finished staircase we have designed for her house.
We designed this little structure to provide access from the upper terraces of the house down to the garden space. Since the garden was also a prime spot for children play, we designed the staircase wrapped around a “treehouse”, in which the children can hide and play, or take a fun shortcut climb back home!
Portfolio project
Between a house and a cliff
The staircase/treehouse, dovetailing the different outdoor spaces, as seen from the garden entrance
For this small landscaping project, we were approached by our clients who had just bought and refurbished a house overlooking Østensjø, a large lake on the outskirts of Oslo.
Located on an elevated spot, the house and its west terraces enjoyed wonderful open views to the neighbouring lake. As a counterpoint, the rest of the outdoor spaces were tucked on a very tight site, terraced over three different levels and had been neglected in the recent years. A 8-metre high cliff backed the property to the east, overgrown with wild vines and bergenias, creating a lush cascade of vegetation and rocks.
Our client asked us to outline a strategy for making the best use of the tight exterior spaces, spread over three terraces, and organise them so that both adult activities and children play could blend together harmoniously.
The “cliff” of vegetation at the back of the property, with its lush vegetation cascading down the rocks.
Carefully analysing the existing opportunities offered by this intricate site, we designed a string of private and social places around the house, each with its unique feeling — from serene and secluded to social and vibrant— articulated by a central winding stair that doubled as a playful “tree house”.
We will be following up the work on site with our clients, impatiently awaiting the children’s feedback on their new playhouse! In the meantime, here are a few of drawings from our design process.
Cabane
The structure of woven maple shoots we ended up with...
Playing with my two-year-old son in my dad's garden, we found a bundle of young shoots freshly cut from a pollarded maple tree. Without any particular plan to build anything, we started to stake them into the ground and bend them around randomly. We somehow ended up with a nice little hut...
The overall form of the hut and its weaving patterns simply emerged from the natural flexibility of the bent branches and the shape of our own bodies pushing them around. A refreshing lack of processed materials, tools or planned design. Just an interaction between play and the natural resources of a place. Maybe the way a bird would build its nest?
The branches were simply woven into one another, without any particular plan or pattern
The resulting woven structure was surprisingly strong!
Creating a flexible outdoor social space
For this small project, we were approached by clients who wanted a sheltered space to host their frequent outdoor social events. We helped them design an integrated and flexible garden structure, to create a comfortable outdoor microclimate, whatever the weather or the occasion.
Our client, enjoying a late summer evening in the transformed terrace
The house already had a well-exposed adjacent terrace, but the the westerly wind and rain showers often disturbed the frequent social gatherings organised by our clients. They were looking for an affordable solution that would provide them with flexible configurations for the various social occasions (from small family dinner to large work events with 20+ guests).
Analysing each use scenario, we focused on creating a solution that would integrate well with the existing hard and soft landscaping, yet remain flexible in its use and the degrees of shelter it could provide.
In particular, we wanted to keep the space as open as possible to its surrounding. So we opted for a system of retractable textile roofs and glass screen walls, so that the outdoor space could function well throughout the year, whatever the weather, the number of guests and the type of activity it would host.
In parallel to this design process, we investigated both custom-made and standardised garden structures. We eventually converged towards a hybrid option, whereby we customised an existing pergola system to tailor it to the specific needs and taste of our clients and to the site, keeping the project on budget and allowing for fast-track installation — on time for the Norwegian National Day!
Testing furnishing configurations and checking their feasibility using standardised and custom-made elements, we refined the design with the clients to converge towards the final built result.
Our clients have since then sent us some nice photos, having enjoyed their new outdoor space from early spring to late autumn, hosting many social gatherings with family and friends!
The art of ageing gracefully
On Sunday I revisited the memorial project for the Nottingham Progressive Jewish Congregation. It was finished three years ago, and the beauty of the stone is now really coming through.
The Clipsham limestone we specified has mellowed down in colour and is showing a nice patina whilst the twisting coping stones and faced block to the interior look as crisp as ever.
Clipsham is a local stone with a noble pedigree- quarried less than 40 miles from the site of the memorial, it was used in the construction of Windsor Castle in the 14th Century and at King's College Chapel in Cambridge.
The coping stones were 'spun' into shape on site from a harder york stone, giving them a sharper line, greater weathering resistance and a darker blue/brown appearance.
Nasjonale Turistveger prequals
We have just sent an application for the Nasjonale Turistveger prequalifications, teaming up with three talented Norwegian designers: Mona Kramer Wendelborg (landscape architect), Brit Sejersted Bødtker (architect) and Thea Collett (architect and lighting designer).
The Haptisk team (from left: Thea Collett, Thibaut Devulder, Brit Bødtker and Mona Wendelborg)
This prequalification is organised by the National Tourist Routes of Norway, looking for teams of young and creative professionals to design fifty new resting places and viewpoints along its touristic roads, winding through landscapes of outstanding natural beauty.
These types of projects are close to our hearts: designing intimate spaces strongly anchored in their context, merging landscape and architecture, involving local communities and artists...
To illustrate the diverse and interdisciplinary skills and experiences of our team, we presented ourselves around three themes — thinking on the edge, togetherness and material tactility — choosing as our motto the word HAPTISK (Norwegian for haptic).
Thea is a creative lighting designer working for Rambøll Norway and both Mona and Brit share with me an office space in Oslo. It is great to collaborate once again with my co-worker from Sommerrogata 17!
Jewish Memorial in Arthitectural magazine
Online magazine Arthitectural has published an article about our stone Memorial for a Jewish community in Nottingham.
Self-build land shelter gets its roof
I spend a great couple of days helping put the roof on the shelter Alina designed for Iona School in Nottingham. The shelter structure consists of 8 larch tree trunks supporting a circular deck and a plywood reciprocal frame roof. Now topped with turf it blends in with its woodland setting from some angles and takes on an almost temple-like appearance from others. The shelter will be used as an outdoor classroom for pupils at the school, which offers Steiner education with activities often based on the land.





You can find out more about the shelter, the build process and the people involved at the project blog.






