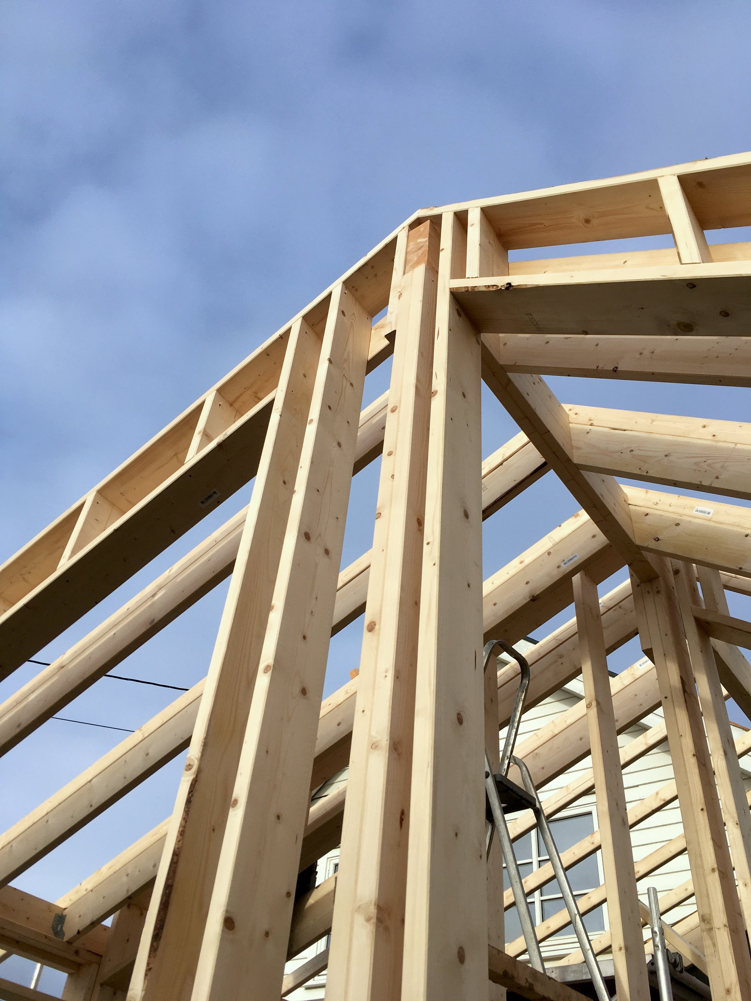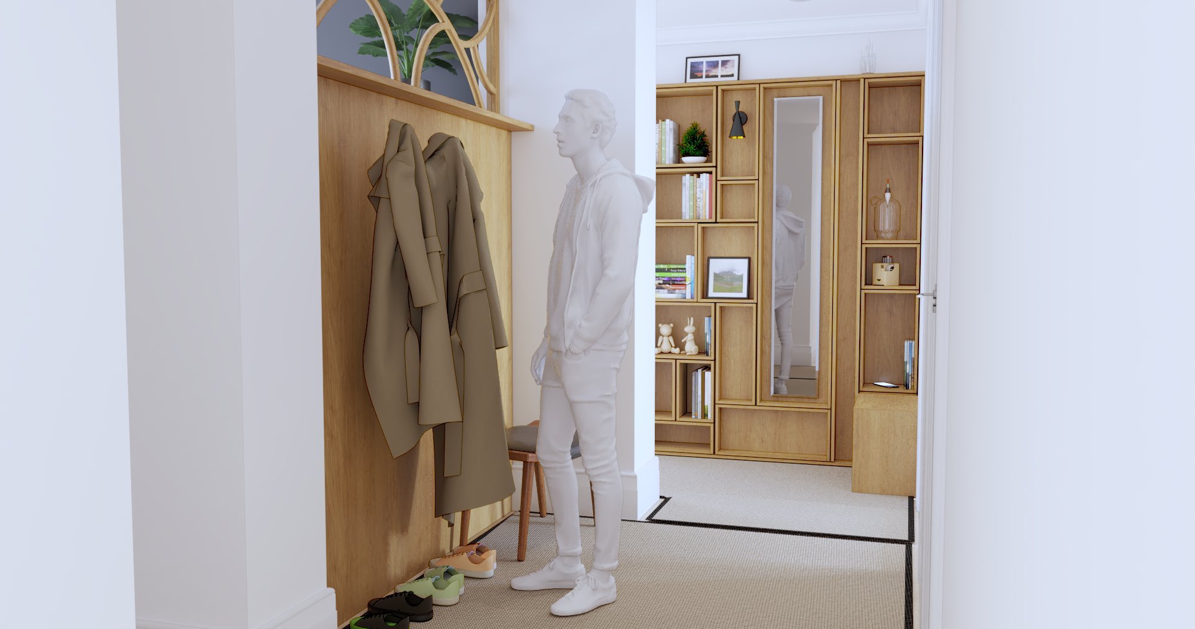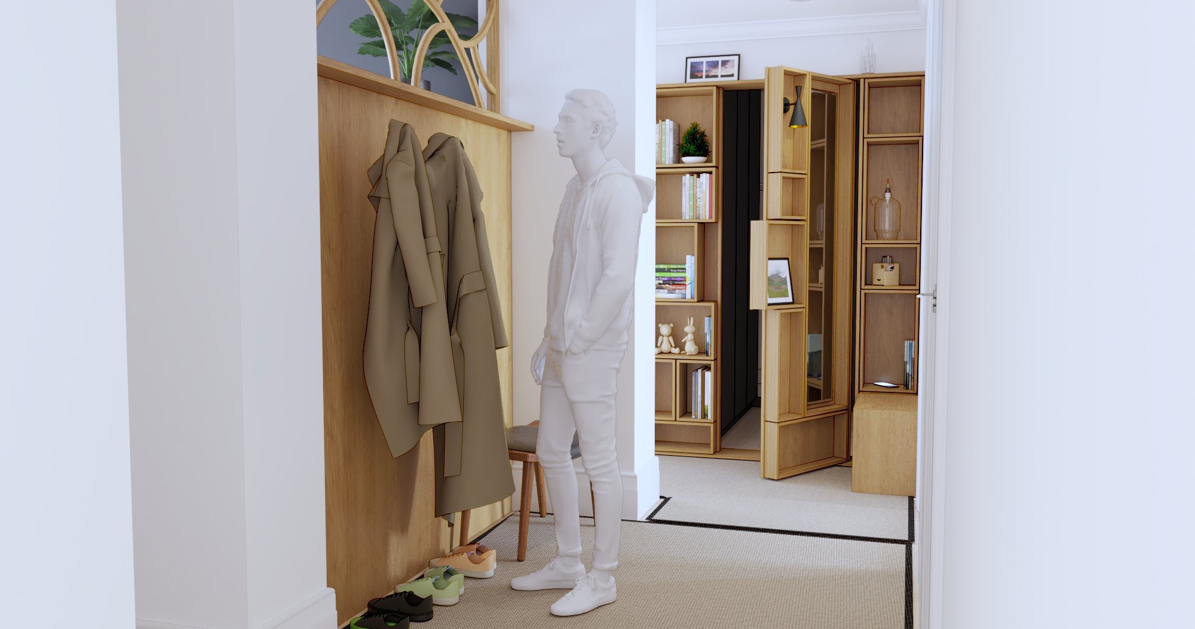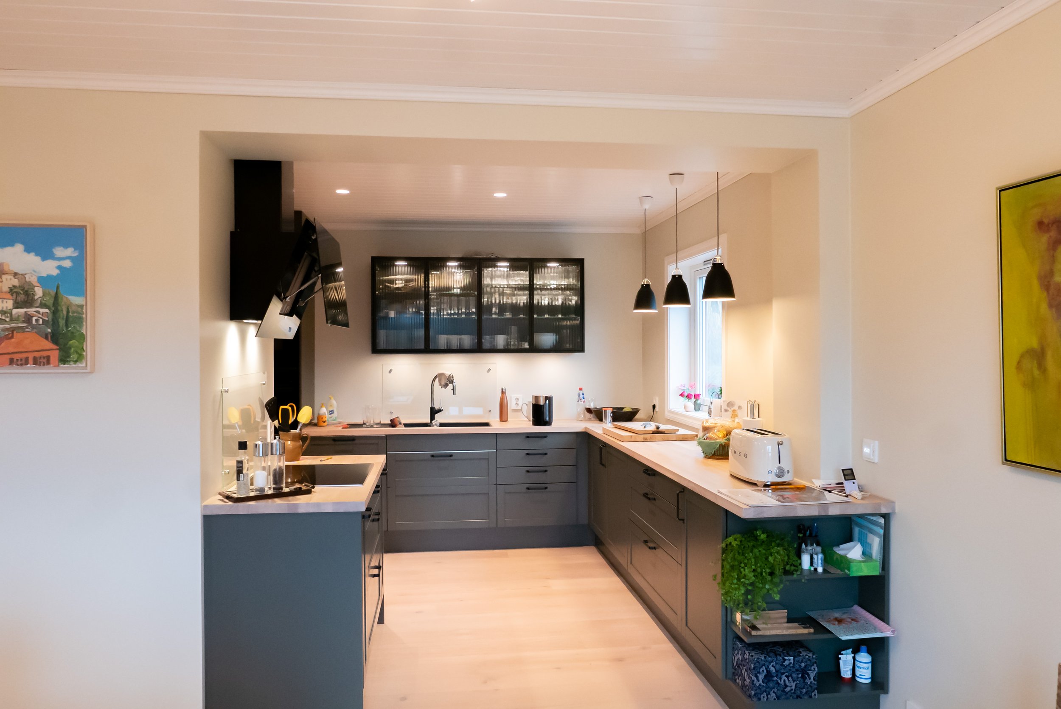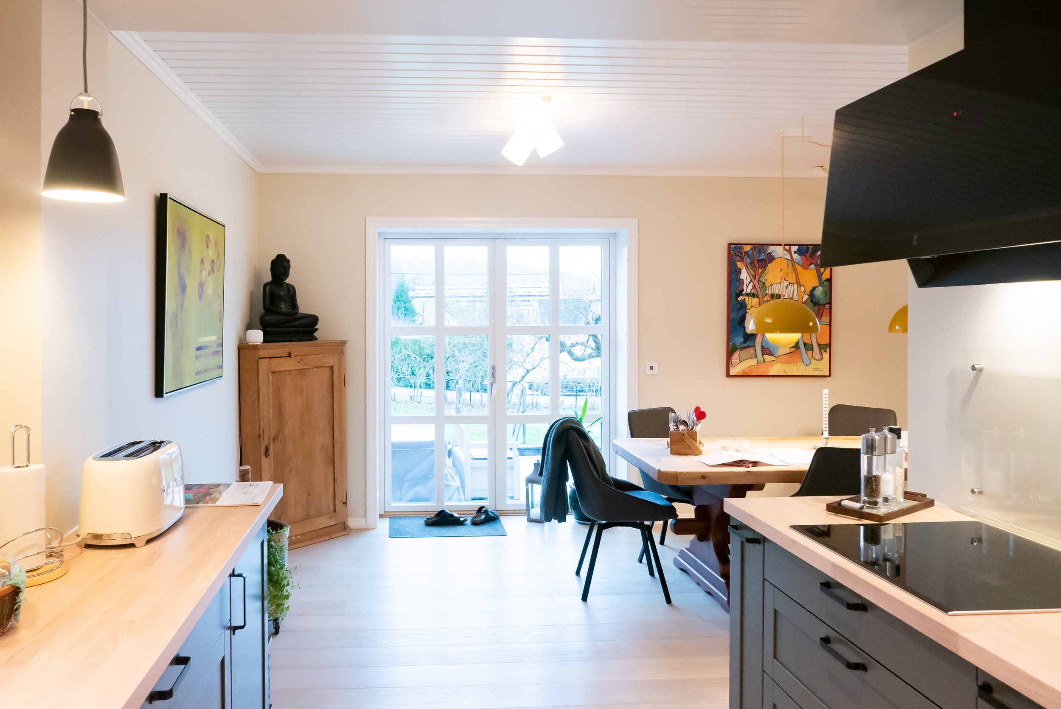Some marketing visualisations we produced for our developer client, for a new build house we designed last year. With a planning application granted, building work should start this summer.
Opening a window
Visualising the effect of a new window in an existing kitchen, early in the design process to explore ideas with our clients…
Planning application granted to new-build house in Eidsvoll
We have just been granted planning permission for our new-build family house on a steep hillside in Eidsvoll, Norway.
Portfolio project
From basement to master wing
Our transformation of a family house in Oslo in now complete and our delighted clients can move into the brand new master wing of their home, converted from an existing disused basement.
The brief
Our clients wished to create a parent wing to their family home — a single floor on a two-unit house in Oslo. The new quarters were to accommodate their new master bedroom, together with a comfortable bathroom, home office and kitchen space. With the children growing up, the clients also liked the possibility of renting out part of the house in the future,
It was not possible to extend the house further onto the site, but the apartment had access to an existing basement, mostly unused. This low ceiling space was dark and uninsulated, and therefore cold and damp, and had no fire escape. High levels of radon gas were also measured in the underground space, making it further unsuitable to use as a living space. To complicate matters, this basement could only be accessed through a steep staircase, from a shared area outside the flat.
A new wing, filled with sunlight…
We focused our approach on creating new spaces that felt integrated into the existing home, with a sense of privacy yet avoiding the common claustrophobic feeling of converted basement spaces.
Since the conversion of the basement needed new fire escapes, we made the most of these required new openings, transforming them into landscaped staircase and planted light wells, bringing daylight and views from the garden deep into the new spaces. Transforming technical constraints into creative opportunities!
With minimum changes to the existing structure and services of the house, we relocated the staircase to the inside of the flat, connecting the new space below to the existing circulation, so that it became a natural extension of the home. All technical functions were concentrated in the middle of the plan, with a large bedroom, home office, gym space, kitchen and modern bathroom wrapping around them along the new large windows. Deeper into the floor plan, where no daylight could be brought, we tucked efficient storage space for the family.
The new lower floor has generous access to the garden, through a cascading timber terrace, transforming what could have been a dark access staircase into a attractive and private exterior space, streaming sunlight into the new bedroom.
“2hD has helped us to evolve an old, dusty and mouldy basement into a place we love to spend our time at home”
Comfortable and future-proof
Our remodelling strategy integrated a full upgrade to the basement fabric, adding high insulation levels in the new lowered basement floor and existing walls — greatly improving both thermal comfort and energy efficiency — as well as in the ceiling to create acoustic privacy from the upper floor.
In the long-term future, renting out the lower floor as a separate apartment will be as simple as closing a couple of doors, to separate a fully living unit equipped with kitchen, bathroom and wood oven, and with direct access from the street through its private terraced exterior staircase.
Do you want to breathe new life into unused parts of your home?
Photos of the converted barn in Gabillou
I got a chance over the summer to visit the fully converted stone barn that we designed in Gabillou, in south-west France.
This 19th century agricultural building was transformed into a stunning home between 2007 and 2018, by our self-builder clients themselves, who lived in the building over the course of the conversion process, thanks to our phased construction design approach.
With an amazing attention to detail and a lot of enthusiasm, the couple has now become expert self-builders and joiners, already looking forward to a new conversion project to use their skills!
Below is a collection of pictures I took of the finished barn this August. Click on the pictures for a full-screen slideshow!
Dreaming of converting a historical building into your new home?
Construction started in Hagalykkja
Building work has started on our family house remodel in Eidsvoll. with the timber framing of the new extension now completed.
In this first phase of the construction process, this extension will be fully built and fitted with a new kitchen connected to a winter garden, before being integrated into the house. The second building phase will then start, whereby the old kitchen will be converted into an accessible master bedroom and a new modern bathroom.
This careful phasing informed the design process and was developed in collaboration with the clients to minimise disruption to the family life, allowing them to continue using the house throughout the construction period.
Thinking of remodelling your home while still living in it?
Planning permission granted in Hagalykkja
Our project for the remodelling and extension of family house on the bank of the lake Mjøsa, in Eidsvoll, has just been granted planning permission.
We are now finalising its detailed design, in collaboration with the builder, ahead of the construction process starting in October 2023.
Study for a secret door
New approach
As part of a larger remodelling and refurbishment of a family house in Vinterbro, we have put a particular focus on redesigning the house approach from the street, linking a new accessible and welcoming entrance to the home with a new woodworking workshop and garage.
The existing approach, as seen from the street
Portfolio project
The kitchen is the heart
For this project, we helped our clients remodel their home to create a vibrant and flexible social space at its heart, where the whole family could share meals, be creative, work and entertain friends around a large communal table.
The remodelled kitchen, with its large communal table and views to the garden
Getting to know the existing house
The couple with their twin daughters had lived in this house, located in Bærum — not far from another remodelling projects of ours, for six years before they decided to remodel. Originally built in 1921 as a log house, it had been extended and altered several times over the course of a century.
The most recent of these extensions had caused the sole window of the existing small kitchen to be closed off, so that the only daylight was coming through an adjacent playroom. The neighbouring living-room, with its large windows towards the garden, was mostly used as a TV and music room. Despite its comfortable size, this room was surprisingly difficult to furnish, in part due to an awkwardly placed door to the outdoor terrace, and the large dining table at its centre was only used for occasional festive occasions.
Our analysis of the existing ground floor of the house
Developing a design brief
We sat down with the family to explore their needs and aspirations for their home, bringing in fond memories of former homes they inhabited and loved, and created together a concise brief for this project. Concentrating on three rooms on the ground floor, we were to create an attractive social space at the centre of the house, well connected to the beautiful garden and filled with daylight, to be shared by all members of the family for their daily activities: making food, sharing meals together and with guests, handicraft, playing the piano, doing homework (or home work!), etc. Occasionally, the family should also have the possibility to close off part of the ground floor when multiple activities should be kept separate.
Transforming the house
… and our design strategy to transform the spaces, explained step-by-step
With a clear brief defined, and the house carefully analysed, a solution to unlock the potential of a home can be sought. A seemingly simple change can thoroughly transform the way the home is being inhabited.
With minimal structural changes to the house, we reorganised the internal partitions and windows to create a spacious room with a large communal table as its centrepiece, wrapping the kitchen area around an existing chimney. This creates a unified space while maintaining a gradation of privacy between the more discrete food preparation workbenches of the kitchen, the central table and the desk area close to the new wood stove.
A large French door, aligned with the kitchen benches, opens views and easy access to the garden, seamlessly extending the dining area onto the large terrace outside.
The fully shelved partition, which accommodates on the kitchen side the bookshelves and communal desk space, and on the living-room side the television, creates a soft boundary between the social kitchen and more private living-room, which can be fully shut off by a hidden sliding door when required.
Our proposed new ground floor layout
With the large TV screen discretely tucked out of the way into the new partition, the space in front of the large living-room windows becomes a sort of winter garden overlooking the green areas outside, with a breakout sitting space filled with daylight and plants.
Between this interior “garden room” and the open terrace outside is the covered porch, now free of circulation and transformed into a sheltered sitting corner. Whatever the weather, there is always a comfortable place to sit and enjoy the garden!
And as with most of our projects, the remodelling work was also the opportunity to upgrade the comfort and energy efficiency of the building in a cost-effective manner, allowing for further external insulation of the walls when the external cladding needs changing in the future.
“2hD approached our ideas with a completely fresh eye. They came up with a solution which, in retrospect, feels simple and natural, and yet completely changed the way we use our home to be together!”
Planning application granted for Bølerveien 31
A rendered view of our proposed remodelled upper floor, overlooking the forest
We are delighted to announce that our remodelling and extension of a house in Bøler has been granted planning permission by Oslo Kommune.
The post-and-beam timber house, designed by architects Karlsen & Westbø in 1979, sits on a beautiful plot sloping into Bølerskogen, a wilderness reserve on the brink of lake of Østensjøvannet, in Oslo.
We are looking forward to finalising the detailed design and the interior design with our clients!
Portfolio project
Care Leavers' Accommodation
In August 2022, 2hD was involved in the early stages of a project for new care leavers’ accommodation, collaborating with Simon Middlecote Architecture. Our contribution was focussed on the research process and feasibility stage; with the ultimate aim of developing the design brief.
One of the several diagrams we produced for the study, here illustrating alternative accommodation types
Care leaves are young people aged 16 - 18 who have previously been in foster care, but have now chosen to live more independently. Care leavers’ accommodation acts as a bridging space where these young people can be self-sufficient and live alone, whilst being supported.
We researched case studies of many accommodation types, both past and present and found that most existing models have been found wanting.
One important issue in particular was that many are excessively institutional because of the way they foreground security, whilst others sacrifice safety measures to provide a more adult, independent environment. It was essential that we move on from these established patterns, in order to pinpoint the design challenges in the context of today’s social care.
Timeline for care leavers
Diagram illustrating the layering of security in accommodation
Their housing needs to have a careful balance between public, shared and private areas to provide security without seeming institutional.
Furthermore there is a wide range of support needed within this group that adds further complications. For example, some care leavers need provision that is similar to that of a childrens’ home, and on the other end of the spectrum some need near-total independence.
We arranged visits to existing care leaves’ accomodation to have meetings with staff and care leavers themselves to understand their needs and their views on how the accommodation could be improved. All the stakeholders of this project (such as the care leavers, social workers, staff and the local community) were consulted on their opinions and lived experiences.
The outcome of our work was a briefing document for Simon and his client that clearly identified the needs of the project stakeholders and the current context in which the project design will develop.
Building work starting in Rudsveien
Panoramic view of the existing ground floor, all walls stripped to the log structure of the original house.
Building work on our remodelling of a family house in Gjettum has now started. The walls have been stripped, revealing the log walls of the original house, before the key change to the structure is reorganise the kitchen and living-room.
We have also done an updated survey, so that the furniture and benches of the new fitted kitchen can be produced.
Credits to our clients for tackling the demolition work themselves!
Planning permission for Rudsveien remodel
Our remodelling project in Gjettum, a suburb of Oslo, has been granted planning permission by Bærum Kommune. We are now planning building work to start on site in May 2022.
Roof garden under construction
After getting planning permission more than a year ago , the roof terrace we designed on top of a residential building in central Oslo is finally under construction. The work on site is taking place under a “roof over the roof”, so that the construction of the new staircase and roof garden can take place with minimum disruption to the inhabitants.











































