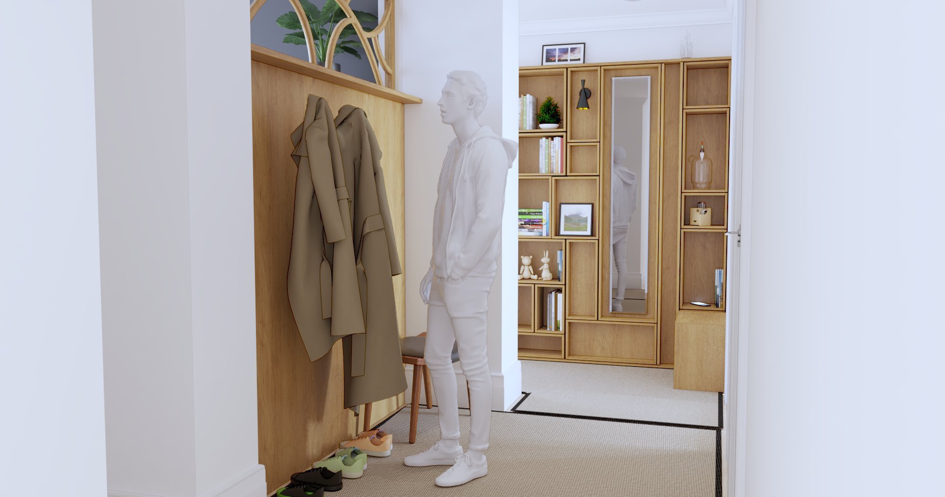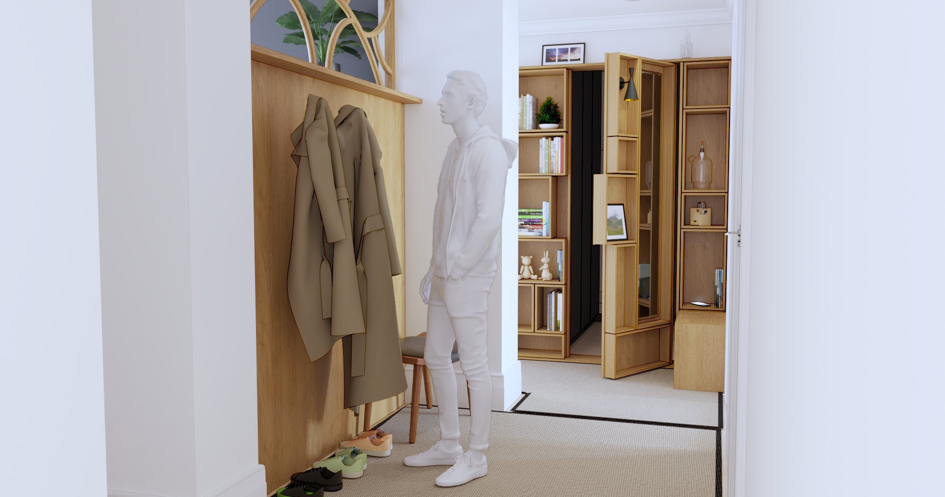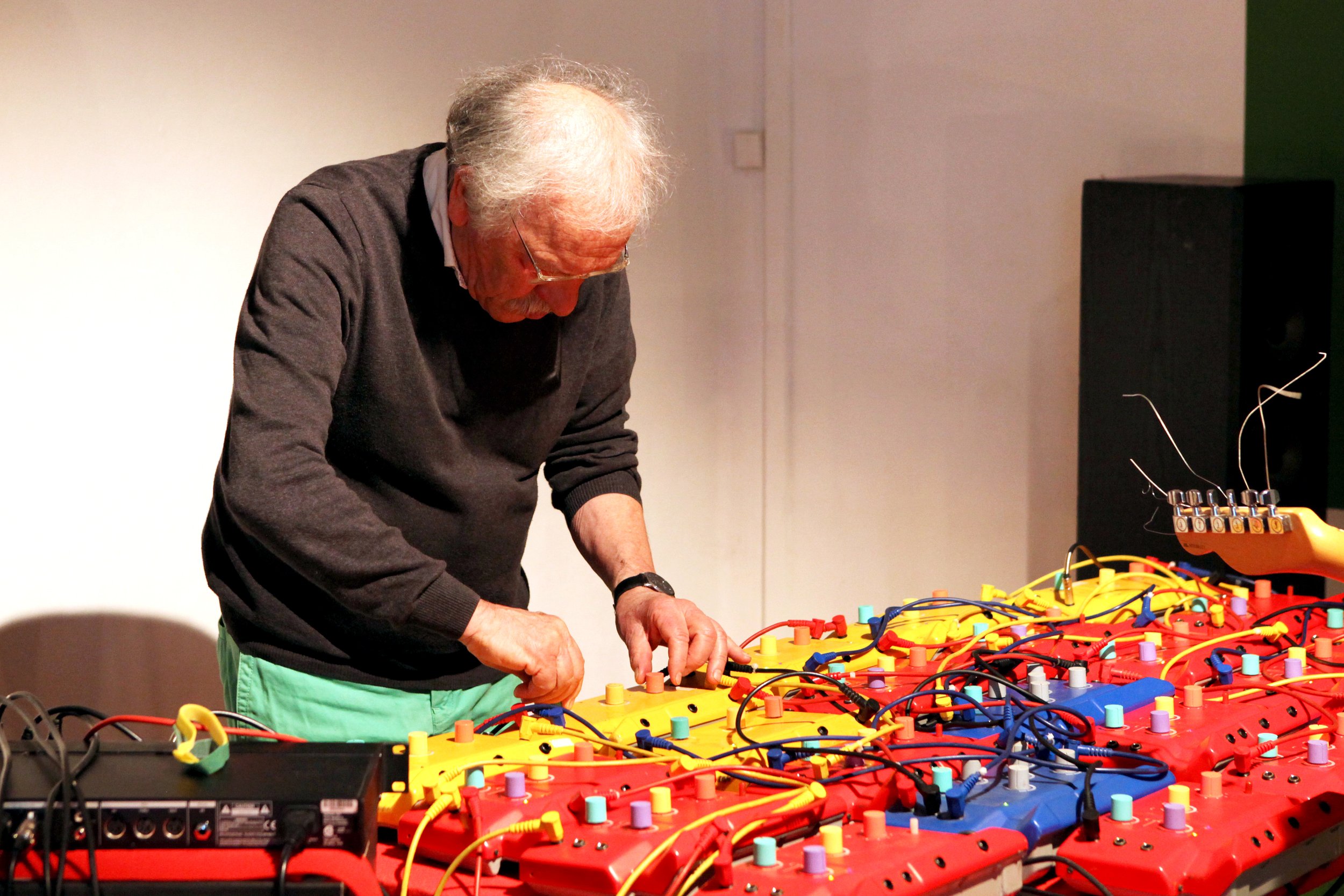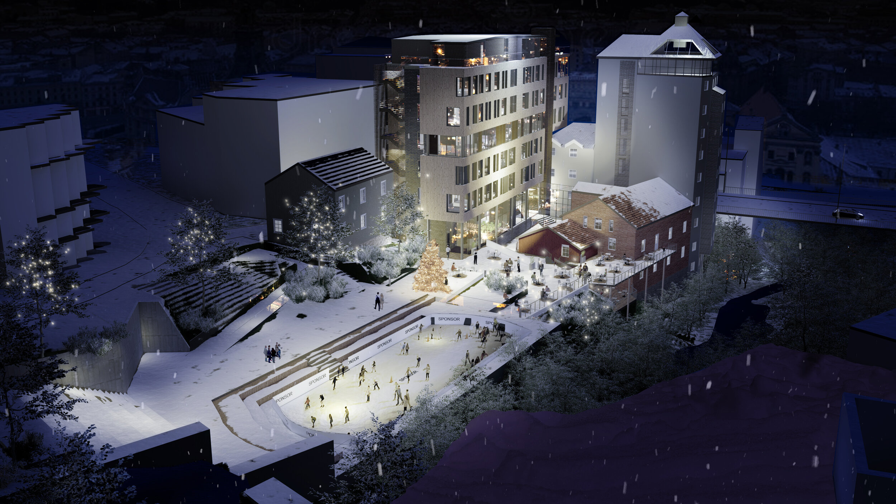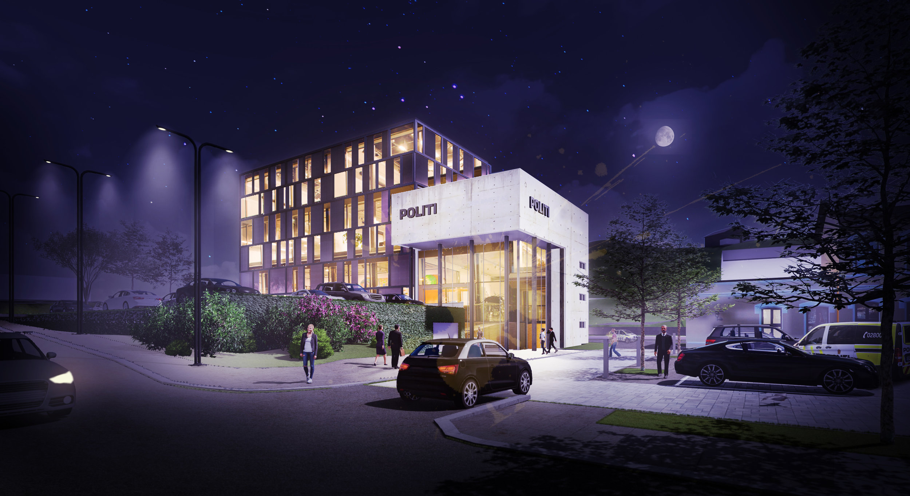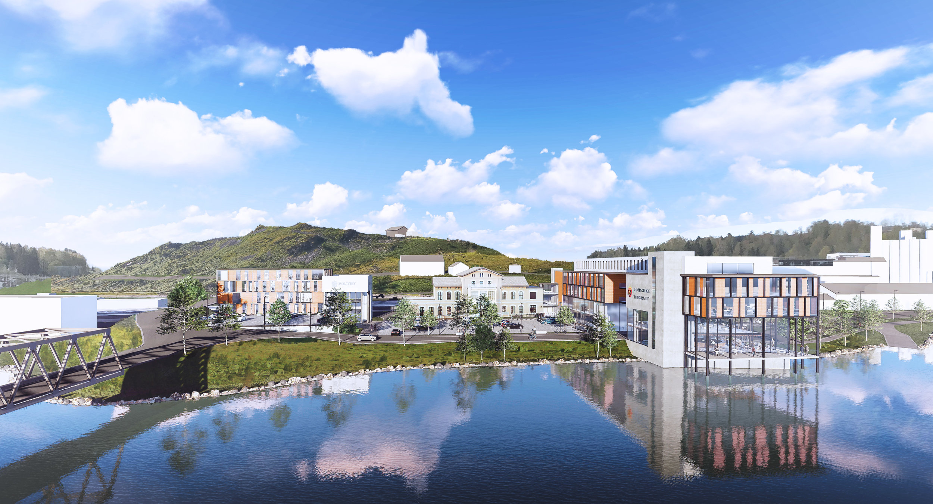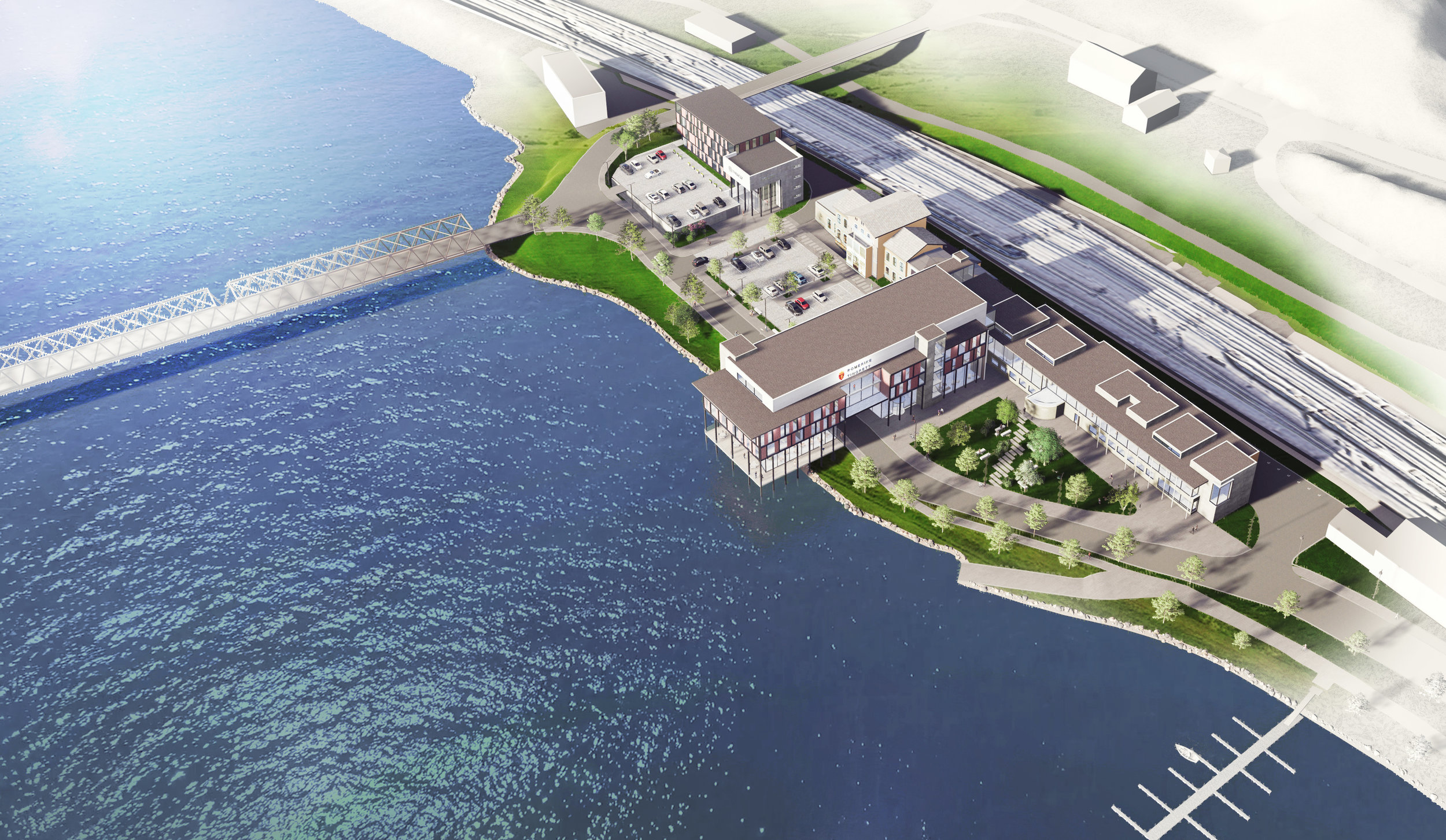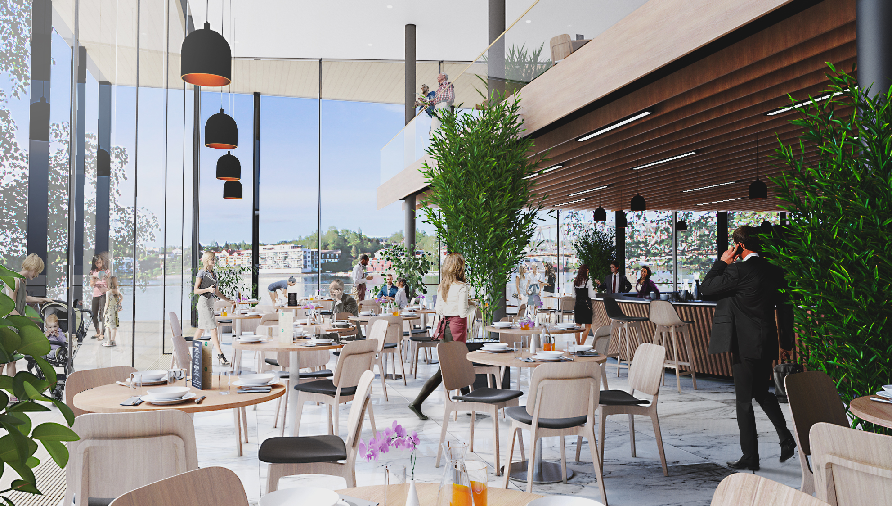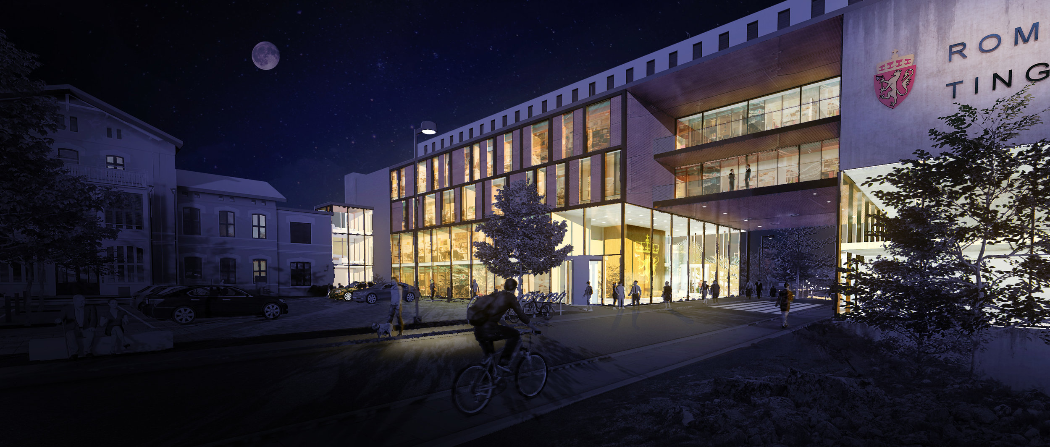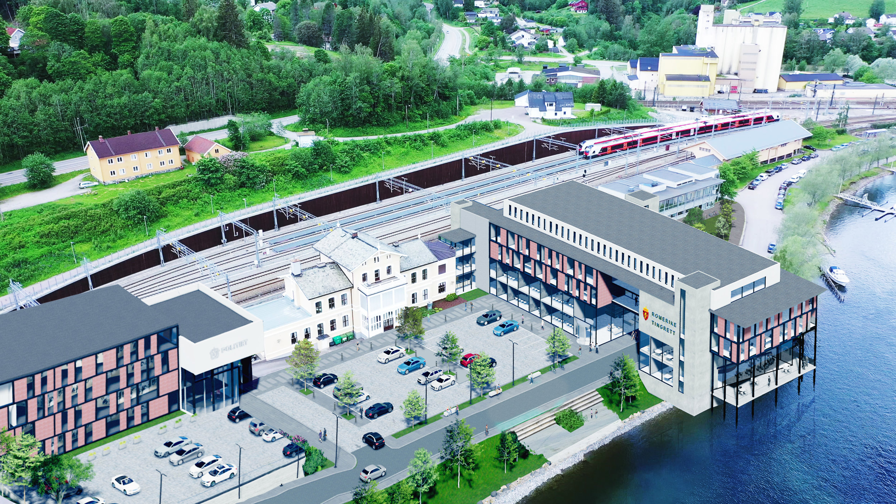Some marketing visualisations we produced for our developer client, for a new build house we designed last year. With a planning application granted, building work should start this summer.
Opening a window
Visualising the effect of a new window in an existing kitchen, early in the design process to explore ideas with our clients…
Planning application granted to new-build house in Eidsvoll
We have just been granted planning permission for our new-build family house on a steep hillside in Eidsvoll, Norway.
Møllenberg: Urban gardening in Trondheim
We have just collaborated with Ur Arkitekter on a prequalification entry for the masterplanning competition of the Møllenberg neighbourhood in Trondheim, Norway..
Rethinking the identity and social dynamics of this historical neighbourhood in the centre of Trondheim — today mostly populated by students — our concept proposal explores how communal urban farming can be used as a catalyst to foster social diversity and renew community engagement in the city.
Riddle: a sculpture from waste plastic
Future Makers is a Nottingham-based creative studio who has been spending the last five years researching the potential of waste plastic, bringing together the local community, design creatives and artists to create innovative artwork and products.
Having recently acquired a whole set of waste plastic recycling and manufacturing equipment (which we have already started experimenting with), they announced an open call for a lead artist to craft an outdoor public artwork in front of their building, using one tonne of locally-sourced plastic waste.
The street facade of the existing Waste Plastic Studio (photo © Future Makers)
Our proposal
Continuing our exploration of community-built urban interventions in Nottingham, we responded to this open call with a diaphanous facade sculpture, to transform the Future Makers' building itself into a large art piece, and create a visually striking and intriguing street presence that hovers over the public space.
Questioning the ubiquitous nature of plastics in today's built environment and consumer society, the sculpture takes the form of a diaphanous mesh appearing to deform in and out of the building facades, to exude from the fabric of the building itself: the manifestation of the presence of plastics in a new, recycled form — and its metamorphosis from undesirable waste to creative potential. This large undulating sculptural mesh creates a unified identity across the site, linking the public space, the building entrance and the large industrial shed at the back.
How we use recycled plastic
Despite its visual complexity, the mesh of the sculpture is created entirely out of identical recycled plastic modules, assembled in a repeating reciprocal pattern. The mesh derives its three-dimensional shape from the pattern of assembly of these modular components, linked together with a simple zip-tie-like "cilium" component.
Building the sculpture
The form of the sculpture emerges not from the complexity of its components, but from the assembly process itself: simply varying the pattern of assembly along the mesh allows shear, deformation and stiffening of the surface into a complex shape that symbolically intersects with the building's facades.
Assembling the sculpture is deceptively simple and can happen almost entirely on the ground, before being attached to the facades. The assembly and erection of the different sections of the sculpture will be carried out during community workshops involving neighbours, local schools and fellow artists, creating a sense of ownership while introducing a large audience to the potential of recycled plastics as a creative material, through practical, hands-on workshops.
Continuing our journey
Since its inception, 2hD has explored the relationship between architecture, visual arts and community engagement, through a series of successful international art projects ranging from architectural pavilions to collective sculptural work, interactive installations, scenography and audio-visual performances.
The common thread through all these different projects is our personal research into architectural elements as a receptacle for our own stories, emotions and daydreams, introducing a fractional dimension to surfaces to invite this projection — and exploring how, in turn, it affects how we perceive and inhabit the spaces they define.
This proposal also keys in with our love for reusing ubiquitous and repurposed materials: transformed cardboard boxes for collective community sculptures in The Lost Cuckoo, recycled plastic tubing to introduce school children and architecture students to complex geometries during hands-on teaching sessions, and natural fiber broom heads to clad an entire building for our Mission Control micro-office.
Study for a secret door
New approach
As part of a larger remodelling and refurbishment of a family house in Vinterbro, we have put a particular focus on redesigning the house approach from the street, linking a new accessible and welcoming entrance to the home with a new woodworking workshop and garage.
The existing approach, as seen from the street
Portfolio project
Yellow Brick Road #6 installation
Continuing our collaboration with artist Morgan Dimnet, of French art collective QuboGas, we developed an interactive installation that explored the relationship between of visual artwork and electronic sound composition.
The Yellow Brick Road #6 installation/workshop at the Frigo (Albi, France)
The project was inspired by the Mélisson, an educational modular sound synthesizer developed in the 1980s at the GMEA — Centre National de Création Musicale Albi-Tarn (France).
Initially created to introduce children to the fascinating world of sound synthesis through experimentation and collaboration, these playful instruments were also used by experienced electronic musicians to create complex soundscapes and compositions.
Morgan Dimnet wanted to place the Mélisson at the centre of his new installation/workshop, inviting pupils of local primary schools to use its intuitive physical interface as a composition tools for not only sound, but also for visual art.
Exploring infinite variations of sounds and visual compositions, the visitors are then invited to create a physical vinyl disc cover for their own musical creation.
Collaborative sound creation with the Mélisson modules (© GMEA)
As the knobs of the Mélisson modules are tweaked to create unique sounds and effects, this soundscape is translated into similarly unique composition of shapes and colours, projected onto the workshop’s wall — ready to be reproduced by the visitors on mini stamping workshops designed by the artist for the exhibition.
We developed for this installation a hardware interface that could “listen” to the Mélisson synthesizers, and a custom computer program that translated the sound creations into unique visual artwork, following the artist’s visual language and aesthetics.
The project took place in 2022 with several primary schools in Albi, and concluded by a public exhibition at the collaborative cultural centre Le Frigo.
Project credits:
Visuals and furniture design: Morgan Dimnet
Hardware interface and electronics: 2hD Architecture Workshop, with Jean-Jacques Devulder
Programming (Processing): 2hD Architecture Workshop
Music composition (vinyl edition): Roland Ossart
Samba in the stair
Following our complete remodel and extension of their cabins in Hvitsten, overlooking the Oslo Fjord, our clients asked us to also fit an extra living space in one of the little annex buildings on the site.
The tiny cabin that we designed accommodates a play space for the children during daytime, a small workstation, sleeping space for two adults and two children, as well as a small terrace for summer breakfast overlooking the fjord. To reach the private sleeping space tucked up over the small living-room, we custom-designed a compact alternating tread stair, called sambatrapp (“samba stair”) in Norwegian, which also doubled as a bookshelves for the desk underneath.
We love working on self-build projects and custom-made furniture, so we were thrilled when our client announced that he wanted to build the stair himself. As with our custom-made screen wall in the main cabin, we developed in collaboration with him alternative designs for the stairs, adjusting the design to joinery techniques he mastered, to produce a full cut-and-assembly manual to build the stairs.
Visualisation for a residential complex
Visualisation for a care centre
A roof top terrace in central Oslo
Having secured planning permission for our roof terrace project in central Oslo, we are now finalising the detailed design, with construction of the staircase extension and roof landscape due to start on site this spring. Above is a quick visualisation we prepared for our clients’ presentation to the residents of the housing cooperative — based on the 3D model that will also be used to communicate all the technical documentations for the construction phase.
Would you like to create new places for your community to meet and thrive?
Visualisations for the Mølla Hotel, Lillehammer
Design by Besseggen Arkitekter.
Fåvang visualisation
Illustrations for a new court house
Continuing our collaboration with Besseggen Arkitekter, we have produced a series of illustrations to present a new court house project to the municipality of Eidsvoll, Norway.
This ambitious project, designed by Besseggen, aims at gathering on the same site the different courthouses of the region as well as a new police station, cradling the site of the old train station on the bank of the Vorma river.
Thanks to an efficient design workflow developed by Besseggen, we were able to produce inspiring illustrations based on their BIM model at an early stage of the design process.
These images were used to present the project to the local community and gather political support, before the Norwegian Court Administration takes a decision later on this year on the future location of the new regional courthouse.













