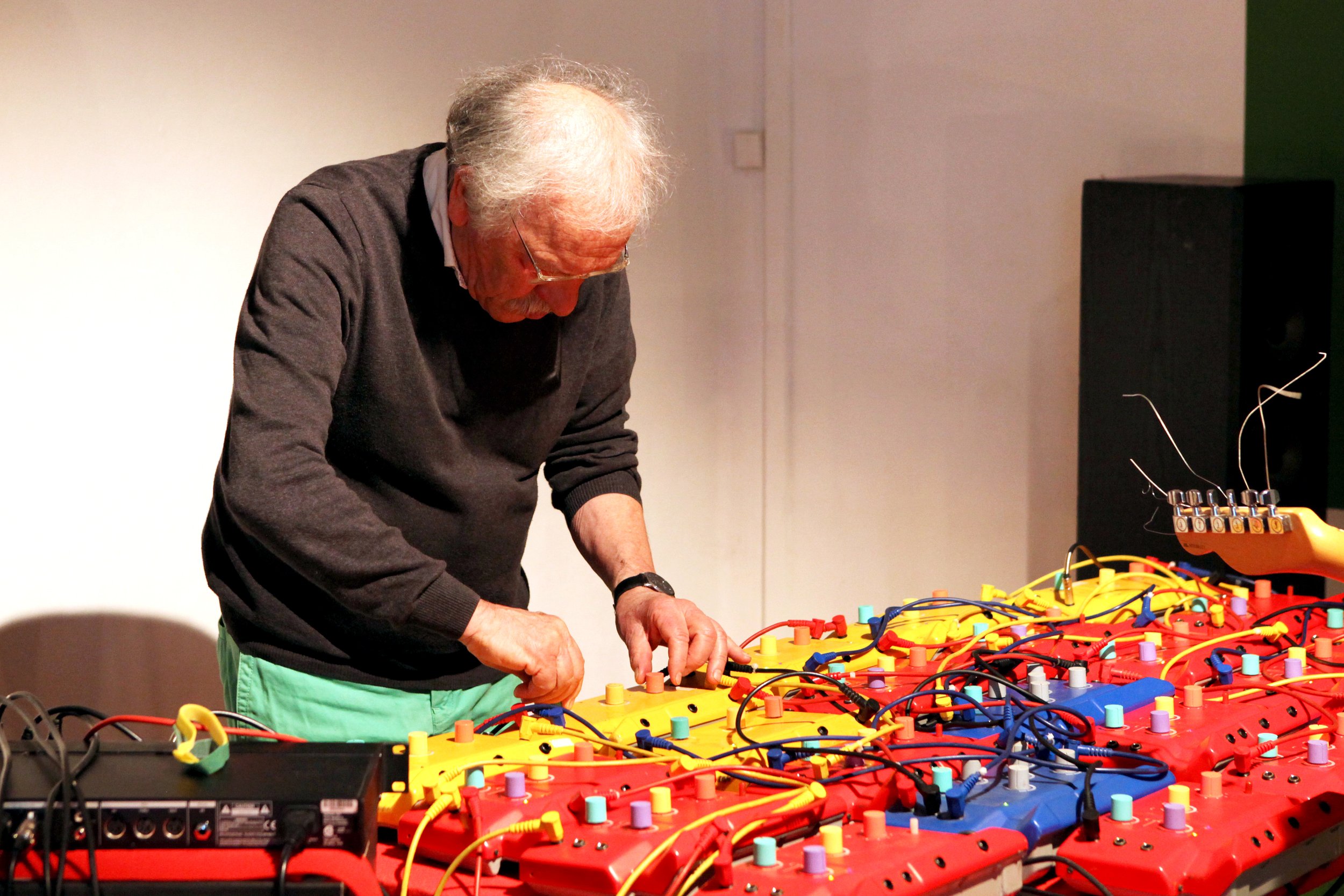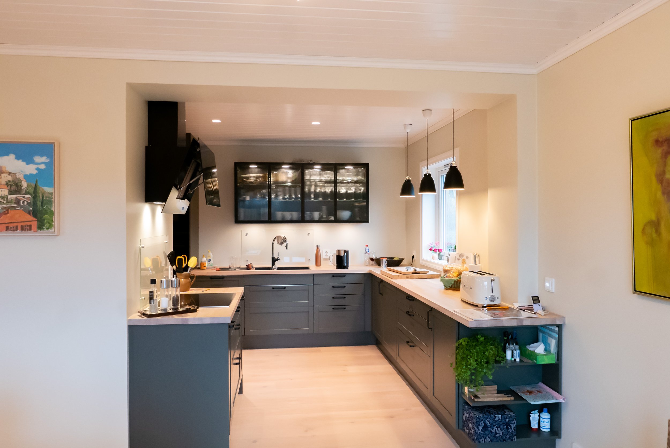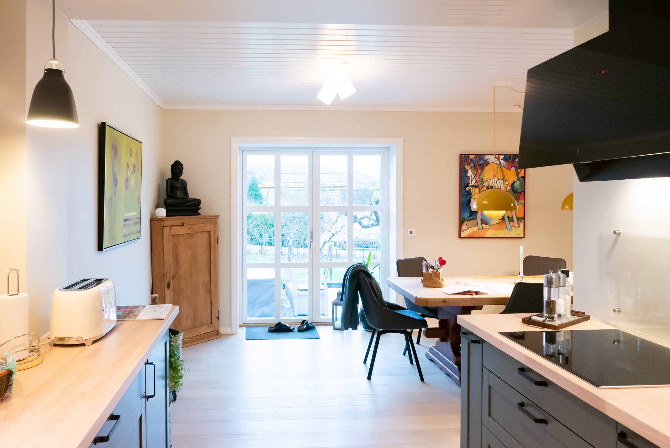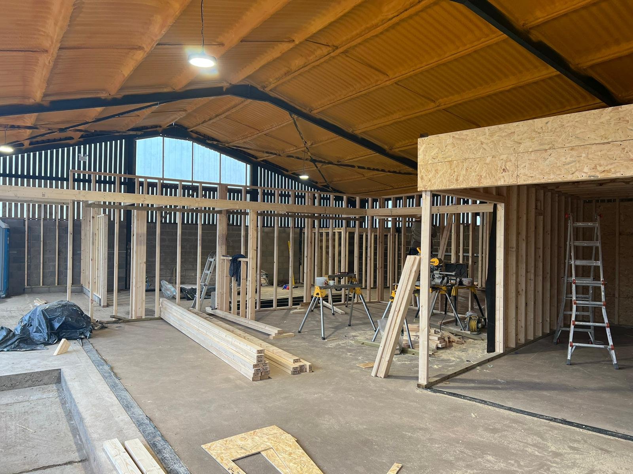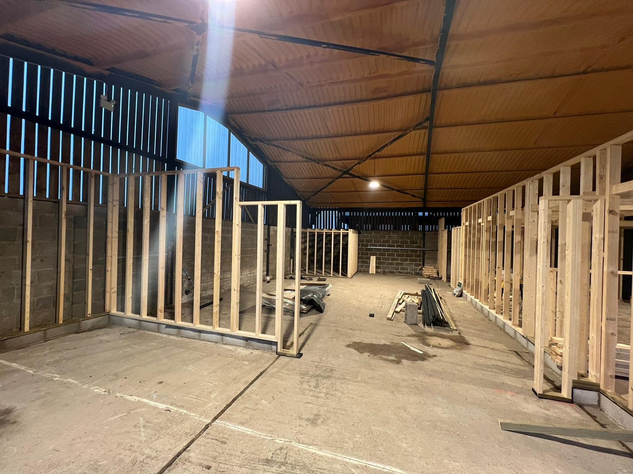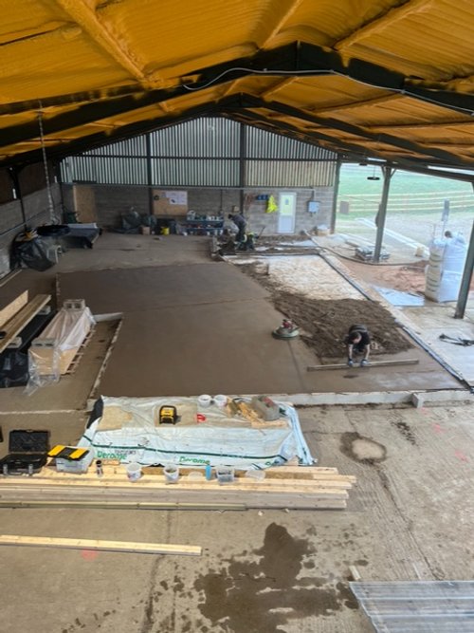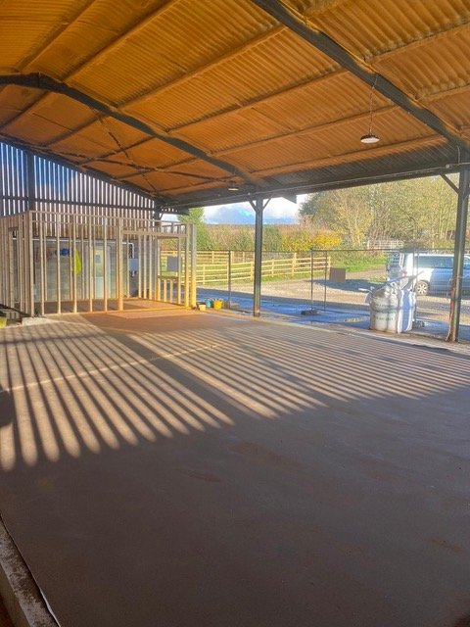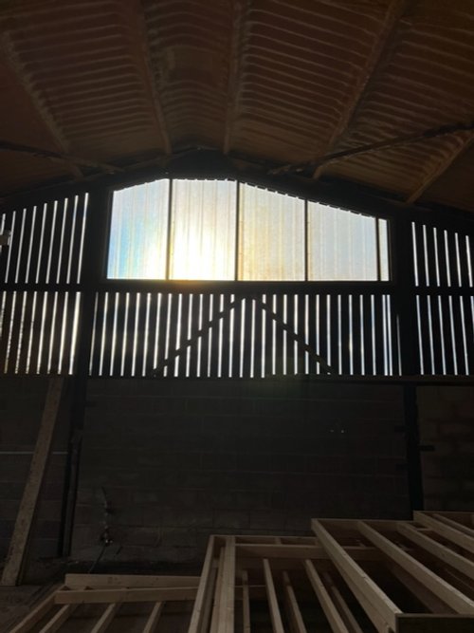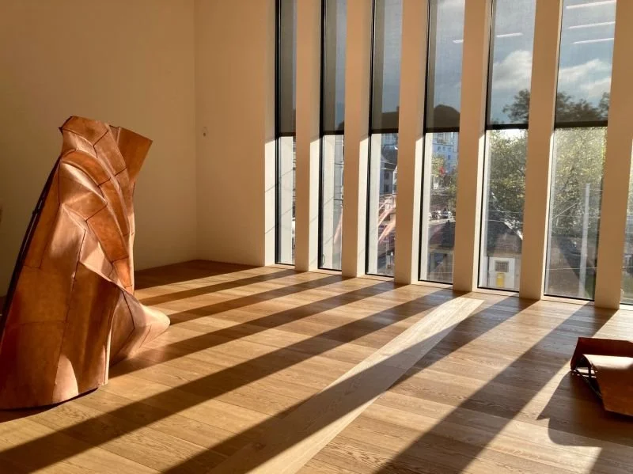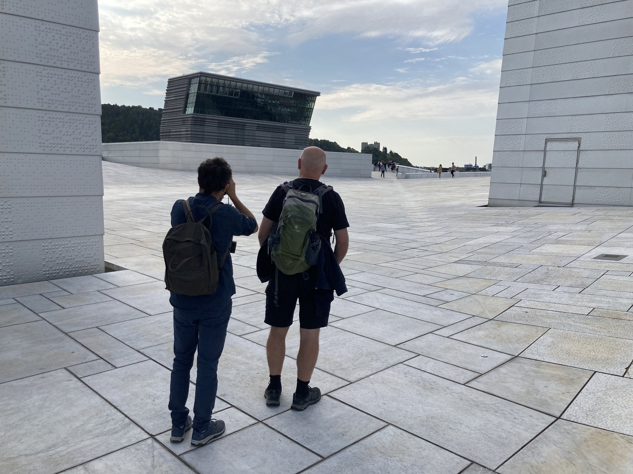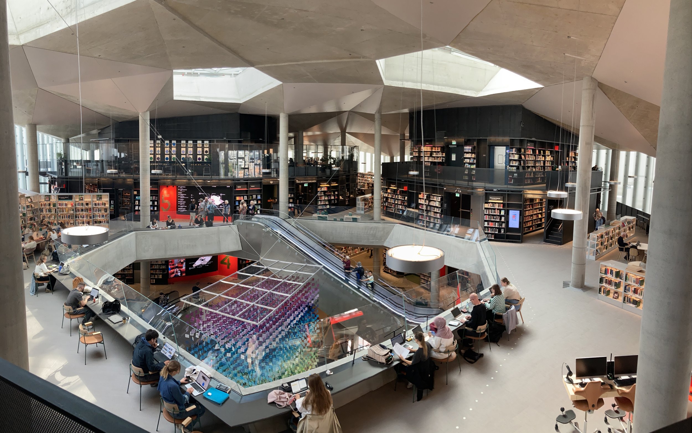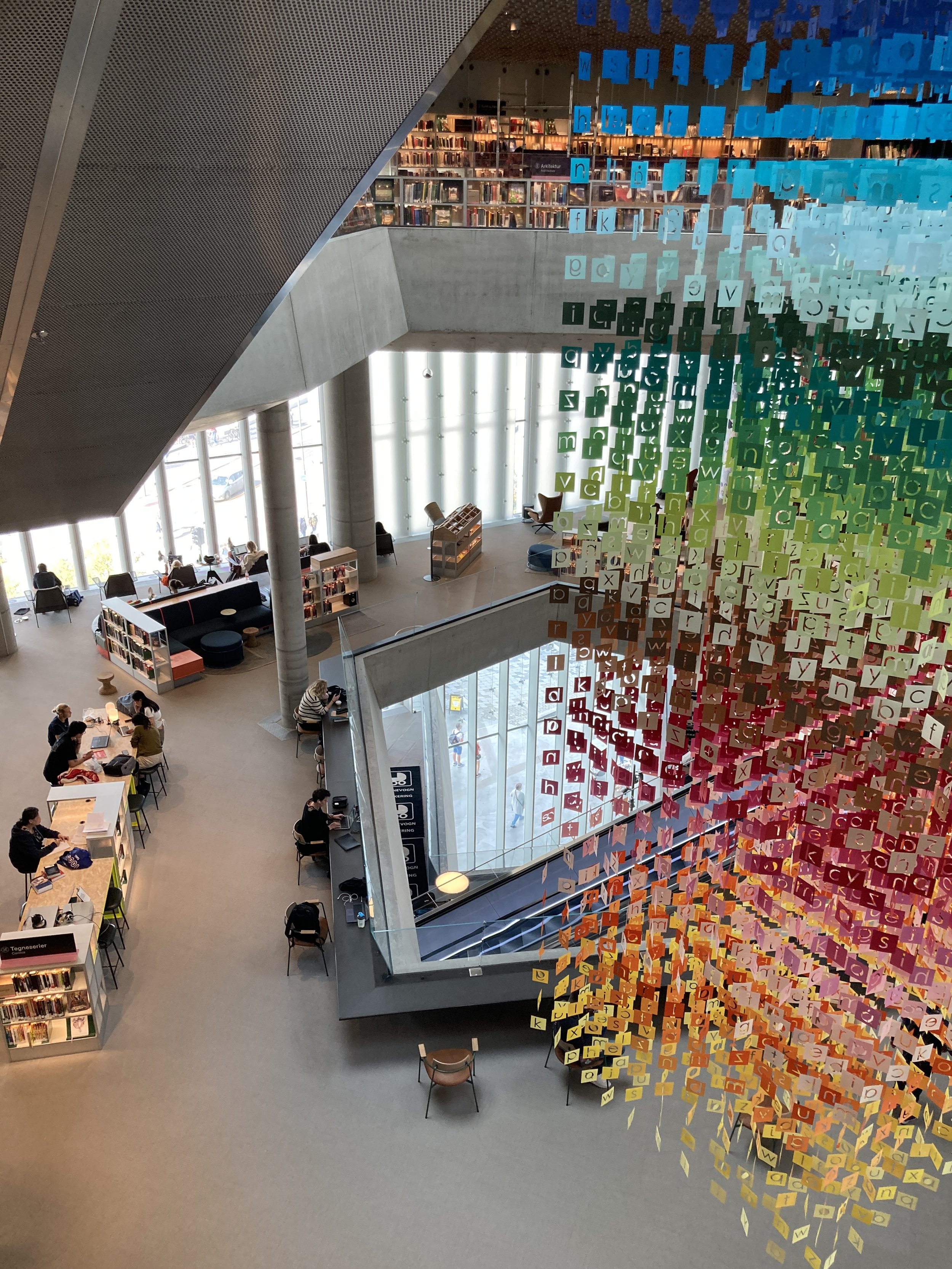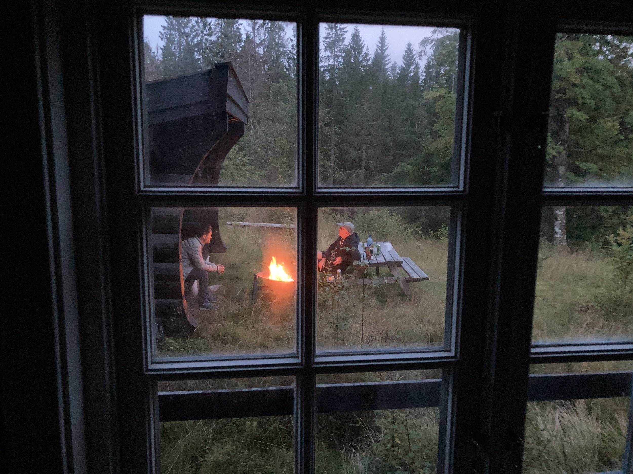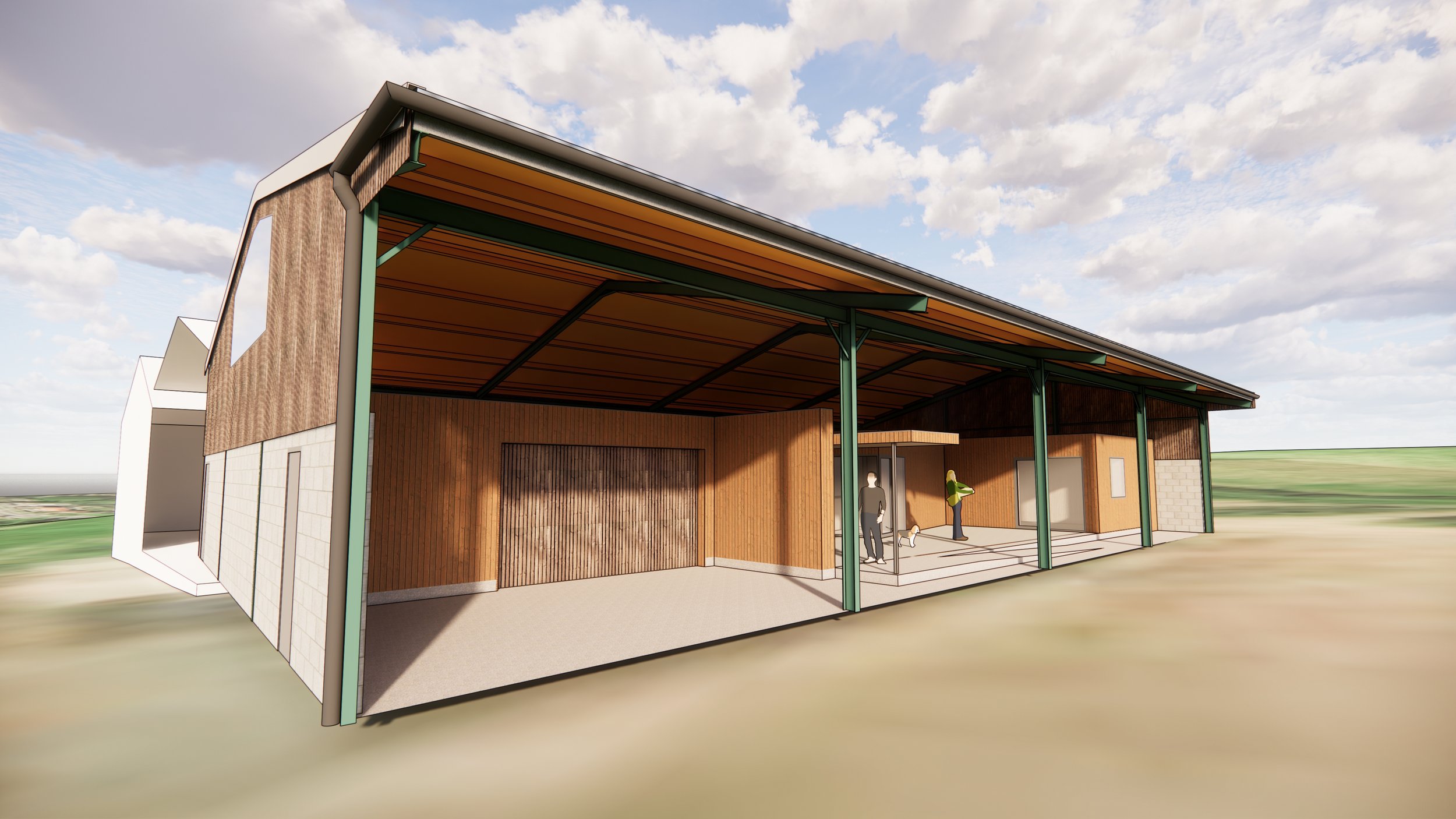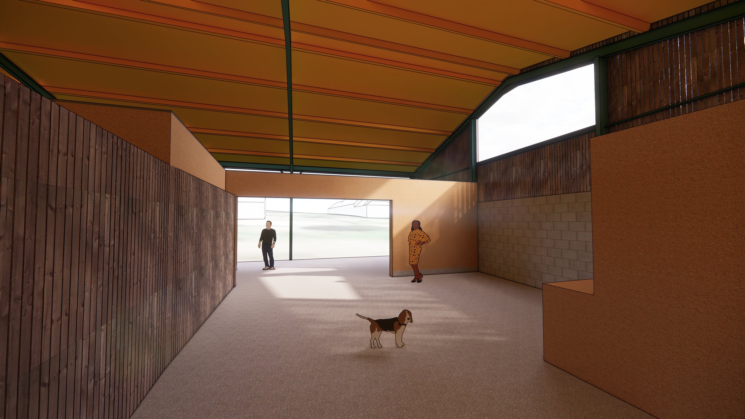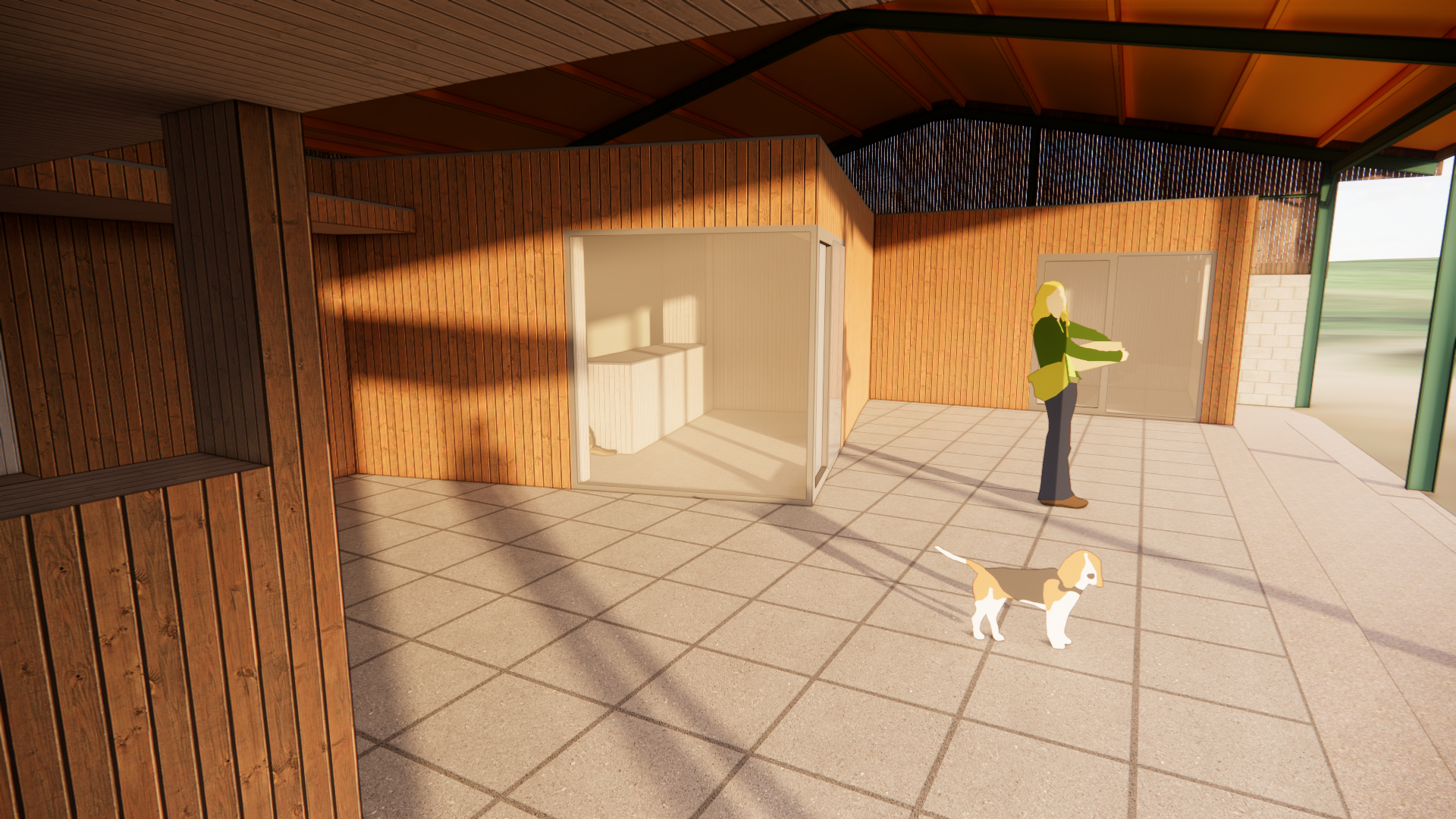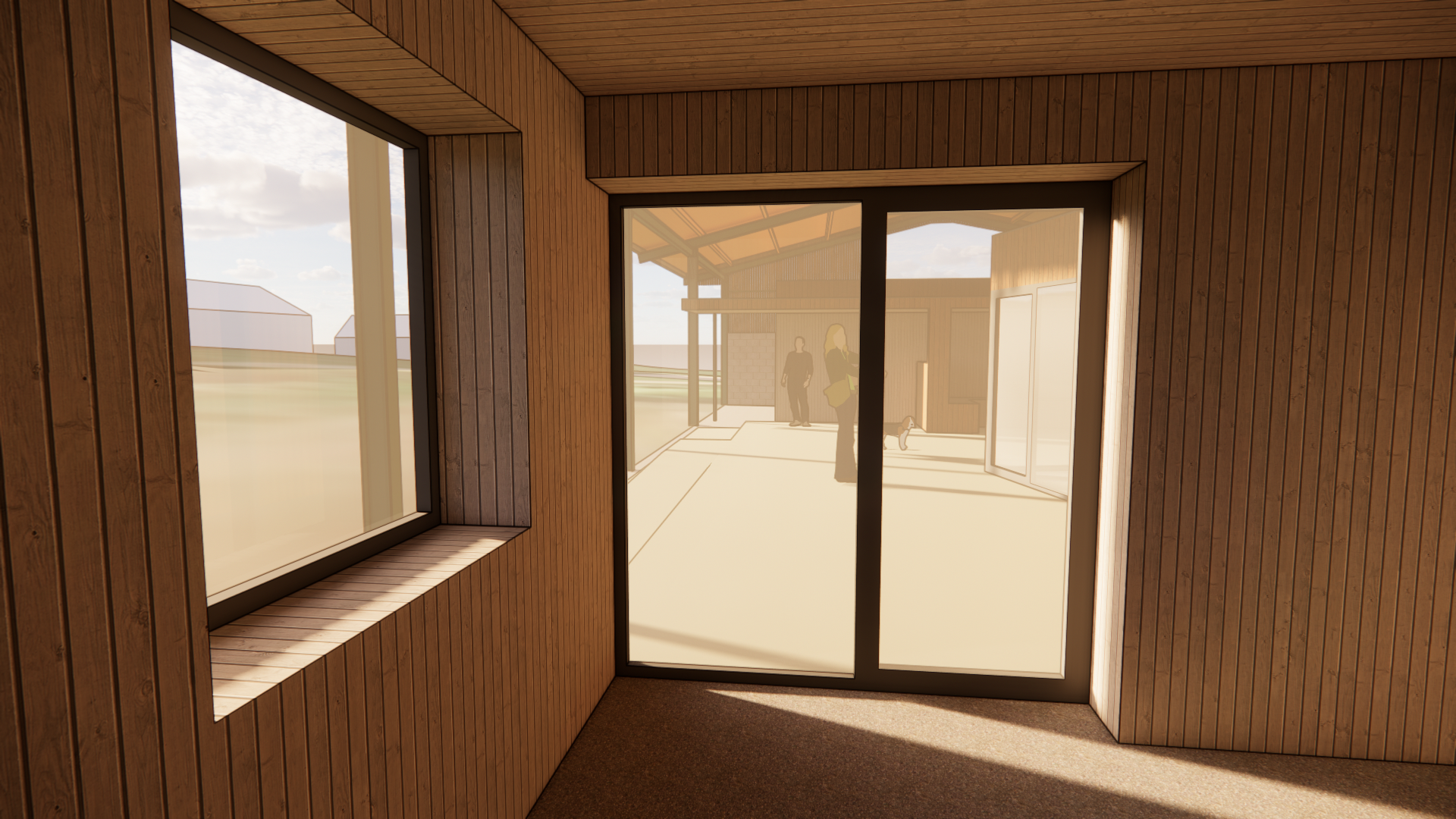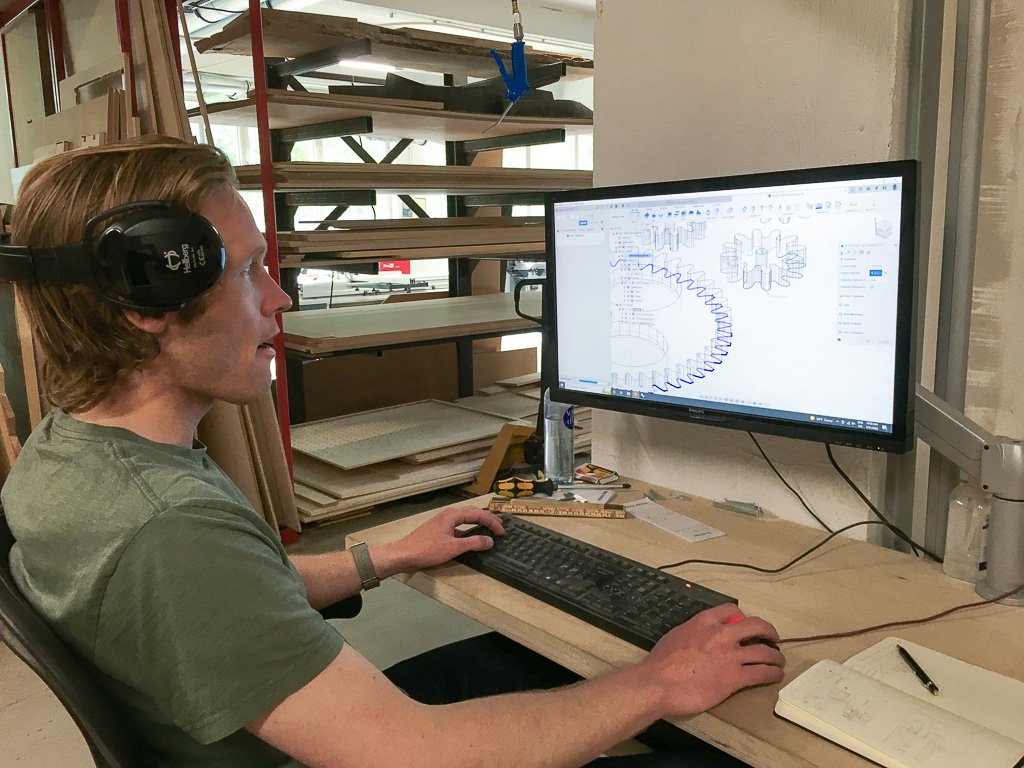With a clear brief defined, and the house carefully analysed, a solution to unlock the potential of a home can be sought. A seemingly simple change can thoroughly transform the way the home is being inhabited.
With minimal structural changes to the house, we reorganised the internal partitions and windows to create a spacious room with a large communal table as its centrepiece, wrapping the kitchen area around an existing chimney. This creates a unified space while maintaining a gradation of privacy between the more discrete food preparation workbenches of the kitchen, the central table and the desk area close to the new wood stove.
A large French door, aligned with the kitchen benches, opens views and easy access to the garden, seamlessly extending the dining area onto the large terrace outside.
The fully shelved partition, which accommodates on the kitchen side the bookshelves and communal desk space, and on the living-room side the television, creates a soft boundary between the social kitchen and more private living-room, which can be fully shut off by a hidden sliding door when required.







