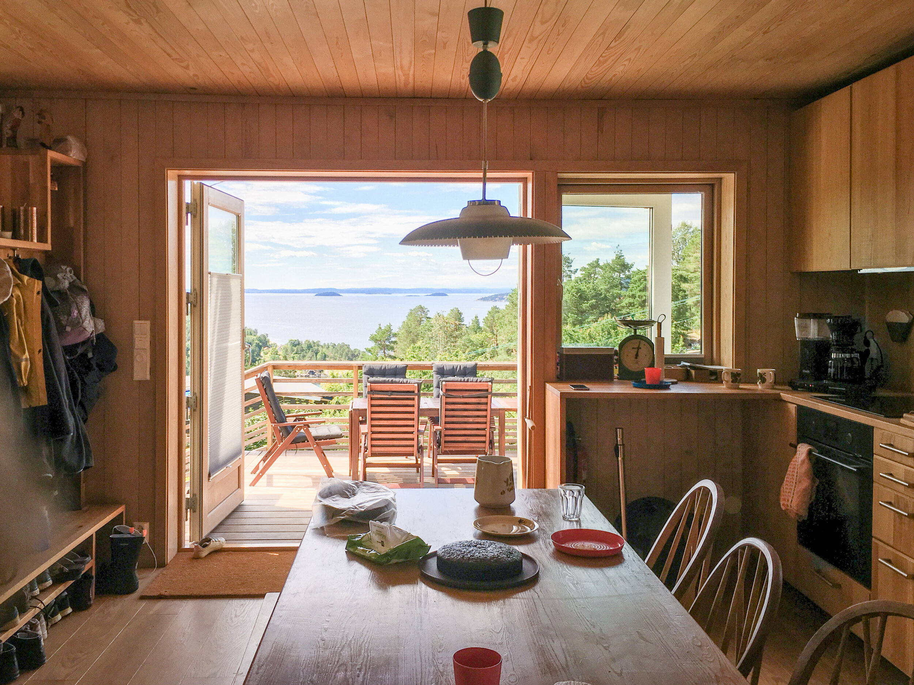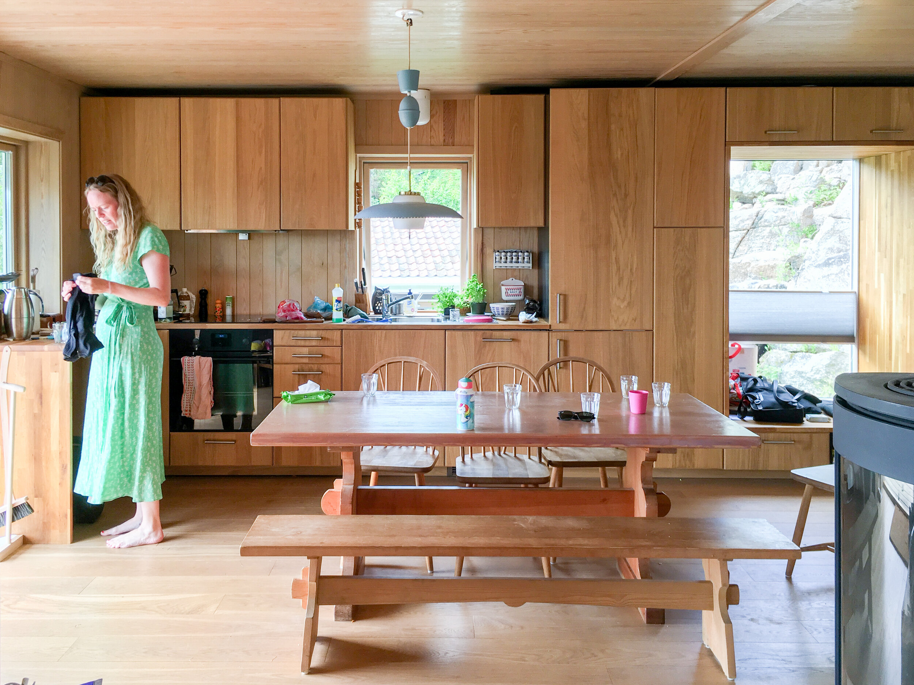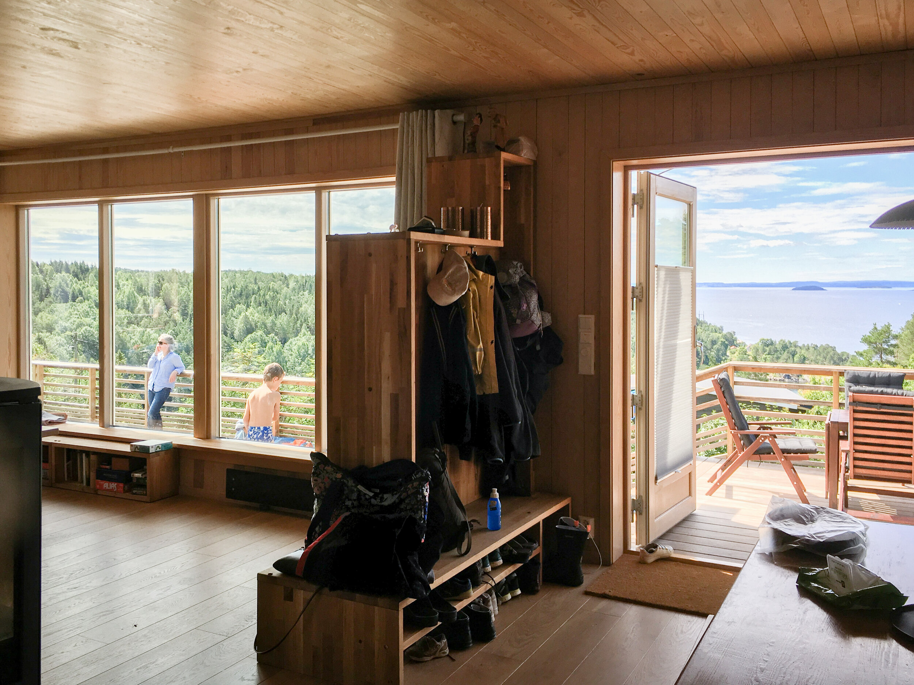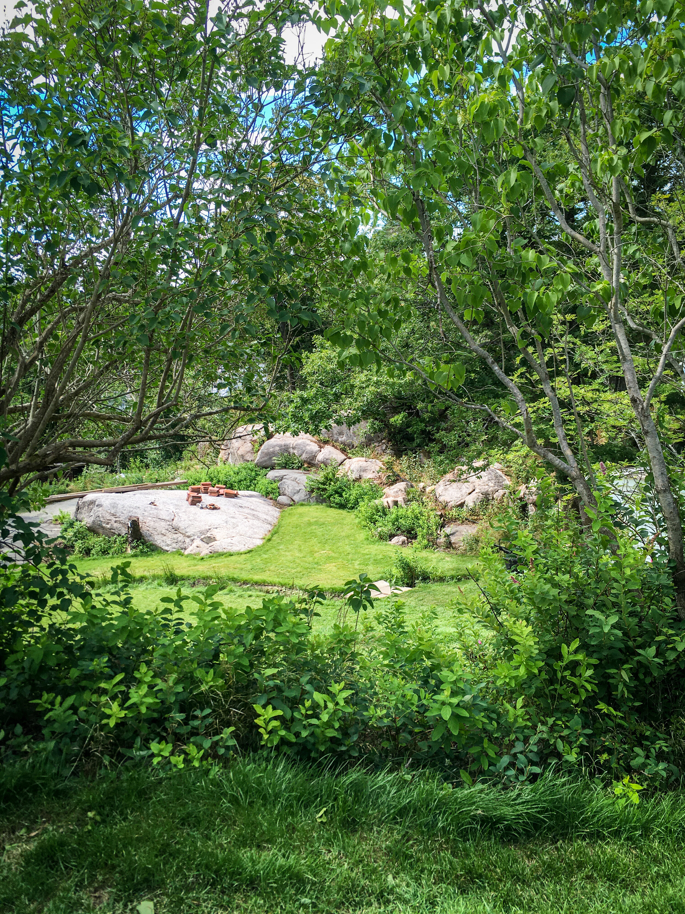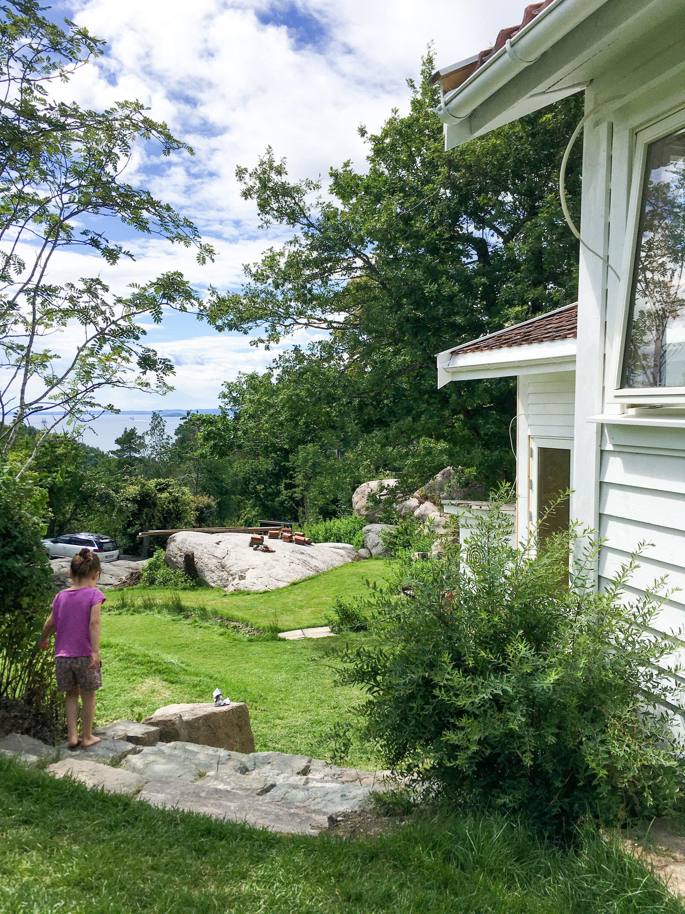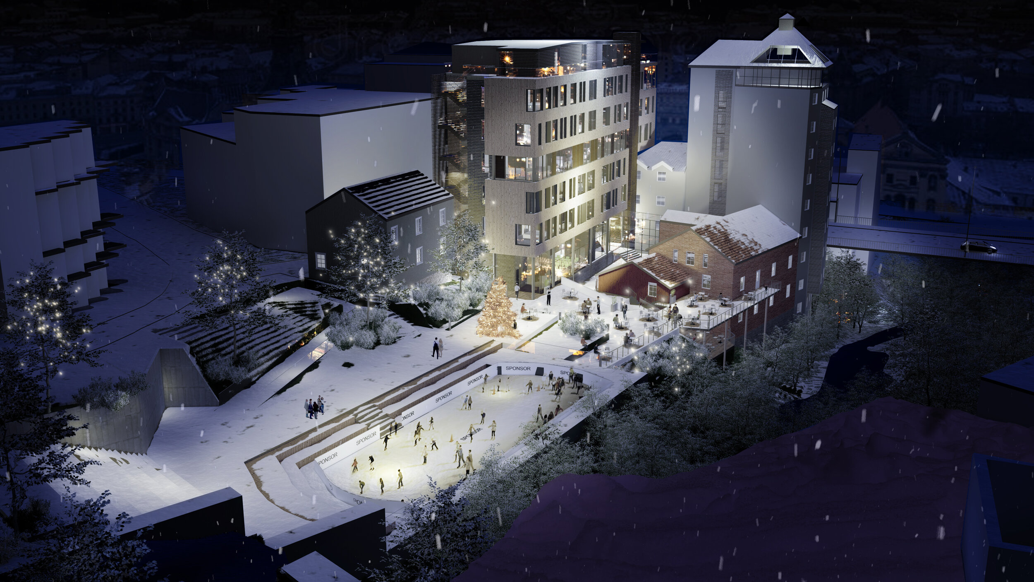A dry stone arch built during the course, under testing!
While working on the restoration of century-old stables in central Oslo, I was invited to take part in a practical workshop on traditional arch masonry. The course was organised by the Norwegian Heritage Association (Fortidsminneforeningen) for mastermasons, handworkers and architects who are involved in the restoration of old masonry buildings in Norway.
We explored the complete process of building traditional stone arches, using both dry stone techniques and traditional brick and lime mortar masonry, Over five intensive days, we built from scratch five different types of arches, starting with the design and fabrication of the formworks, the preparation and mixing of traditional lime mortar, the shaping of natural stones and, finally, the erection of the arches themselves.
This was a fantastic opportunity to learn new practical skills to develop our continued interest in historical buildings, as well as to network with talented craftsmen from all over Norway, for future collaborations.
You can admire the completed arches in Oslo’s Medieval park (Middelalderparken), next to the ruins of St Mary’s Church.











