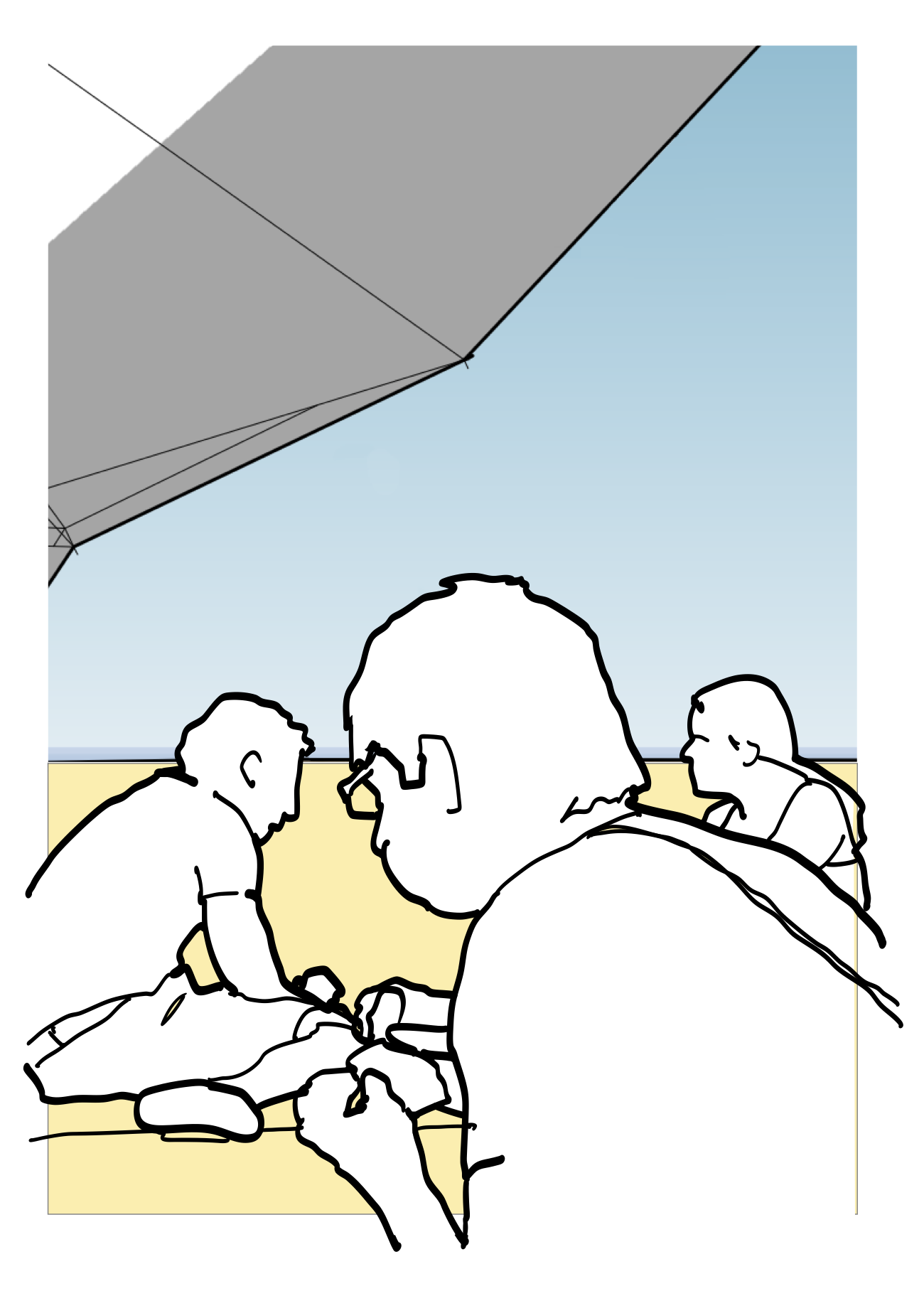We have started work with artist Marcus Rowlands on the Lost Cuckoo project. Working with families from 3 schools in the Bilborough area of Nottingham, we will collaborate on the design of a bespoke cardboard module or system. This will be used by the families and visitors at the International Children’s Theatre and Dance Festival in the live creation of an interactive community sculpture.



In our first set of workshops we asked families to build with standard cardboard boxes and colourful tapes. They produced an amazing array of sculptures and spaces, pushing the boxes to do the unexpected and giving us plenty of inspiration to start the design of our special module.
Further workshops will run over the months until the Festival, on June 4th and 5th at the Lakeside Arts Centre.
This project is being supported by the Lakeside Arts Centre, the Arts Council England, Faspak and Nottingham Education Improvement Partnership.





































































