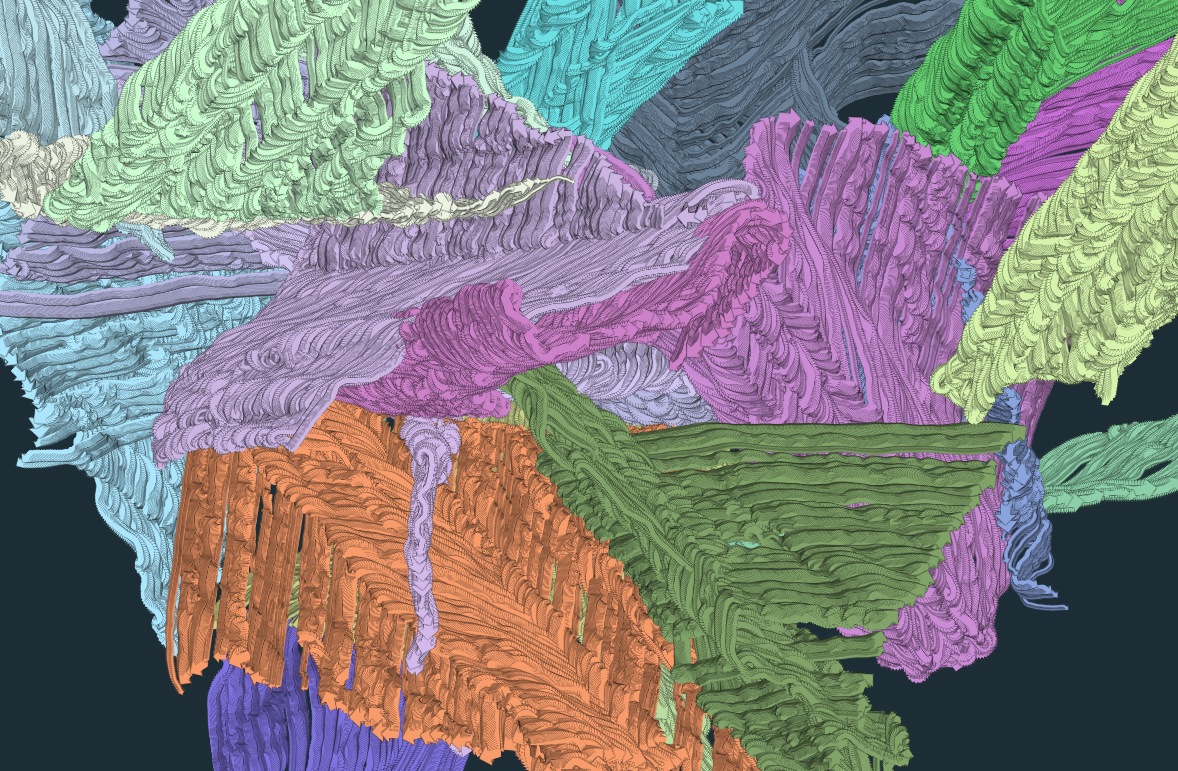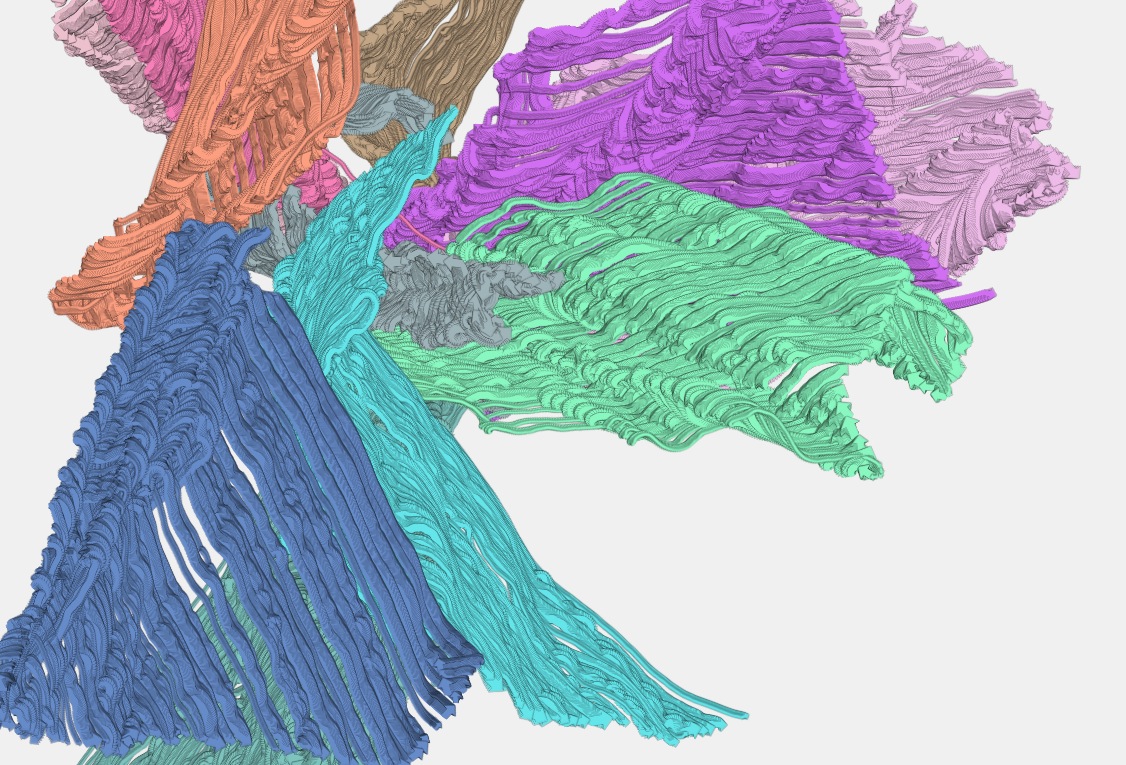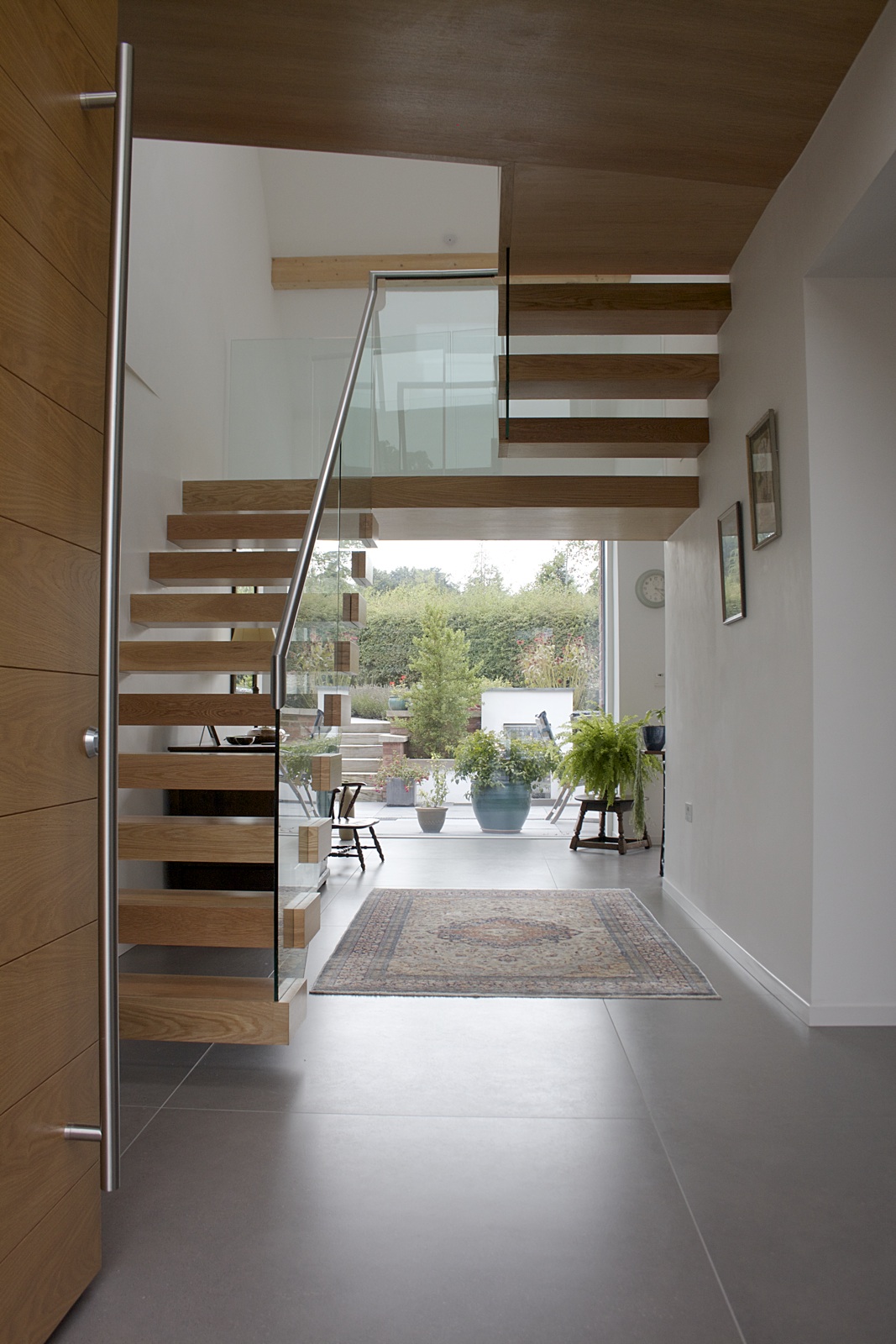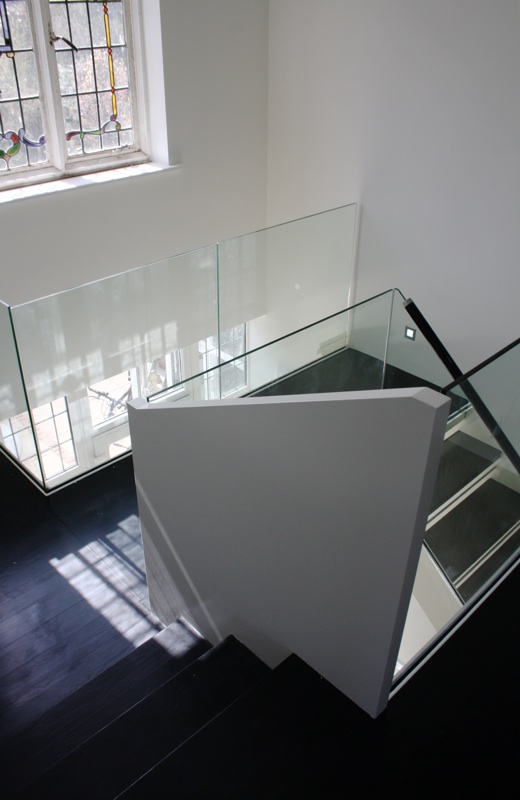We've been working on the remodelling and extension of a Suffolk cottage for some time now — starting with our 2009 RIBA award winning artist's studio. An internal reworking of the ground floor has improved circulation, usable space and natural lighting.
The final element is now on site: a glass and steel porch at the back door will create a generous welcome space and energy-saving draft lobby.
We often find with existing houses that the 'back door' is in fact the main access for family, guests and deliveries alike, and a decision has to be made: reinstate the status of the front door, or accept the established usage and make the back door a decent point of arrival?
In this case the 1980s flat roofed 'garden room' extension to the rear of the house - with improved windows and insulation - has become the main area for entertaining guests; the new porch will turn the house around and connect it all back together.





















































































