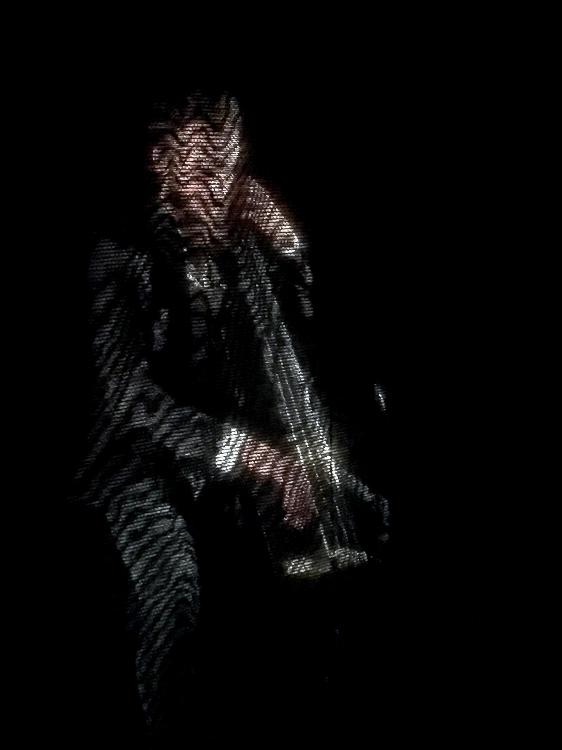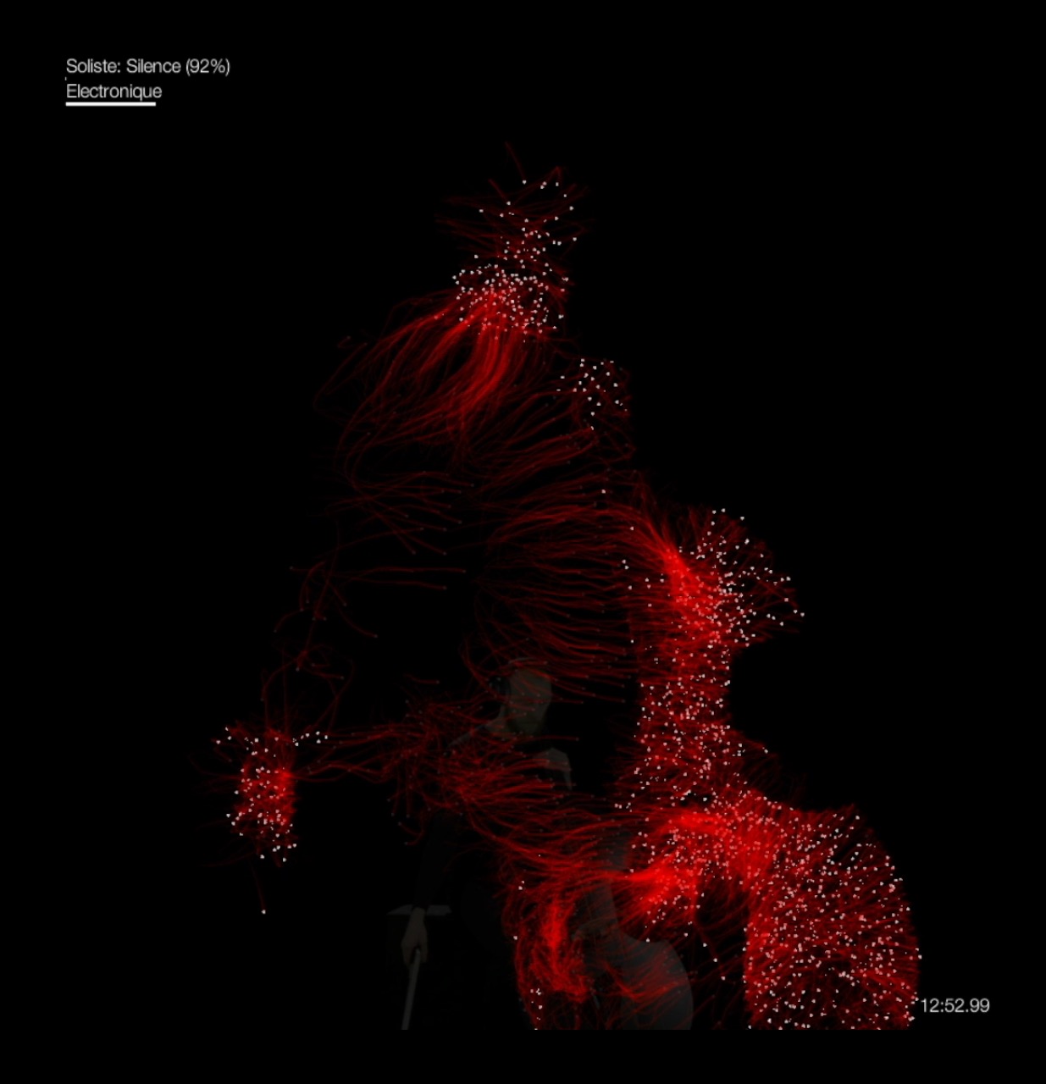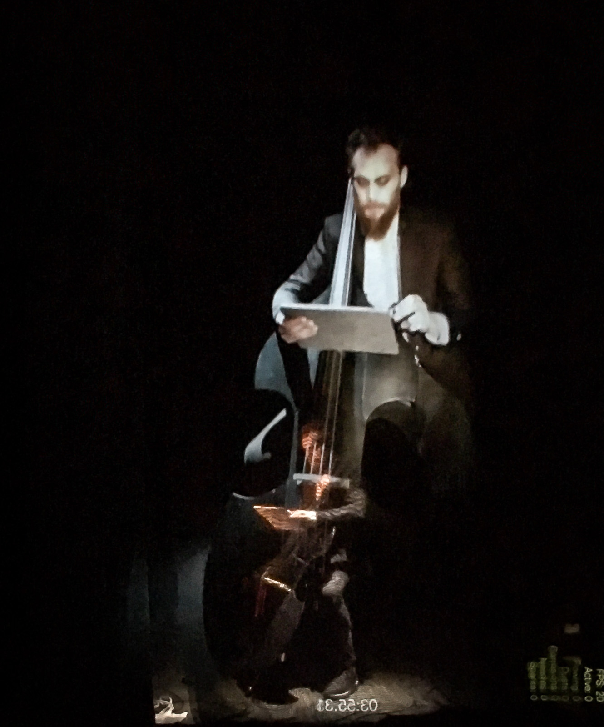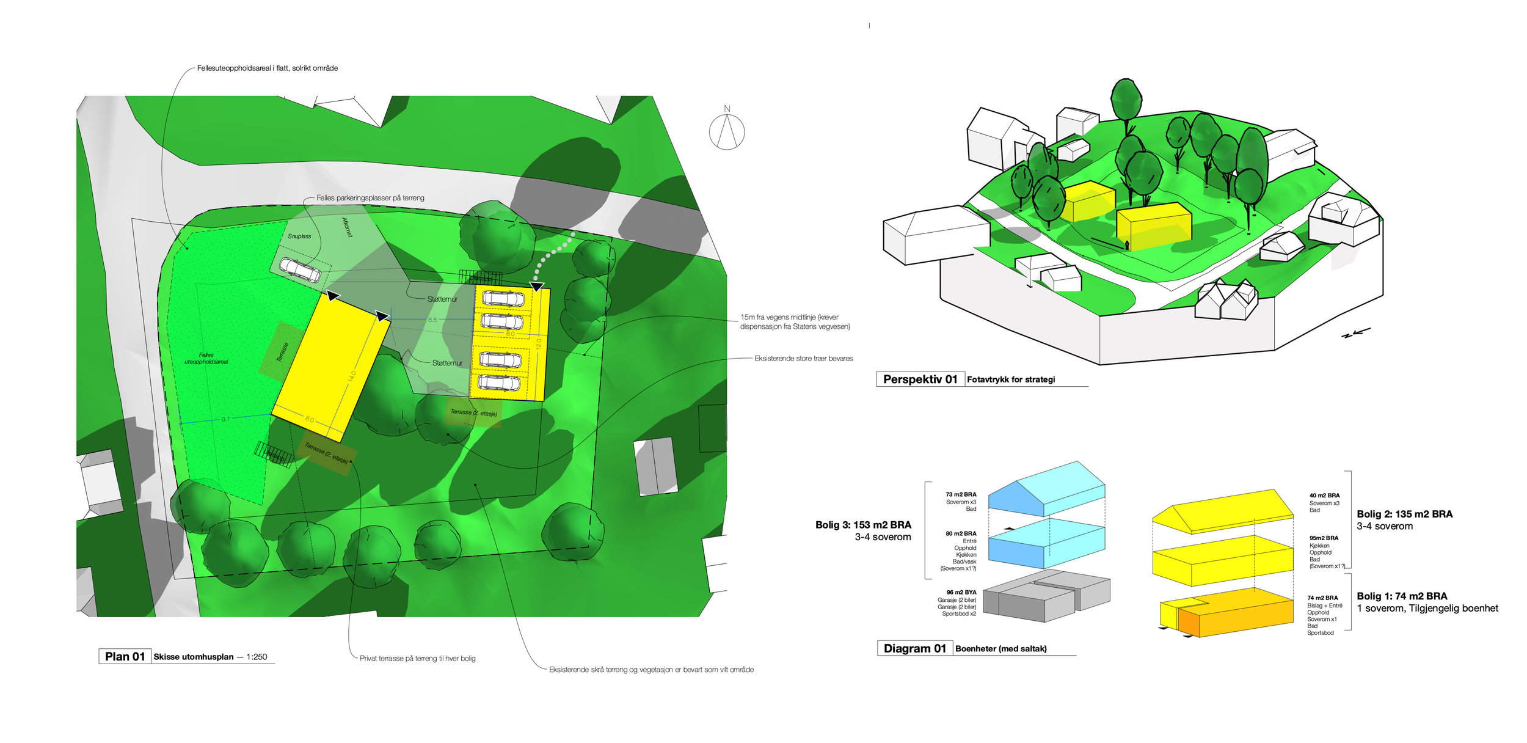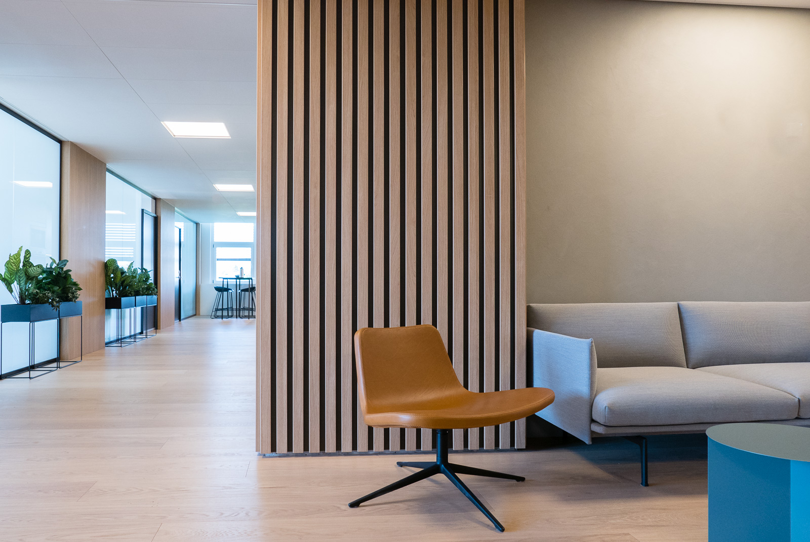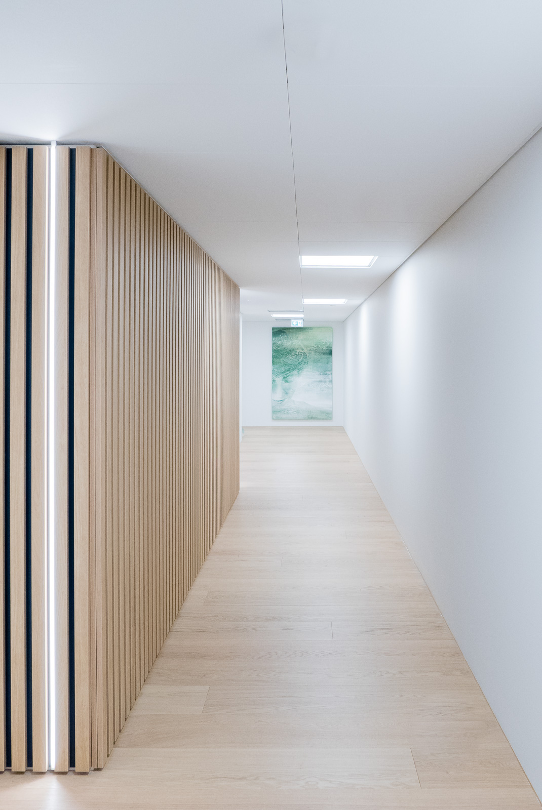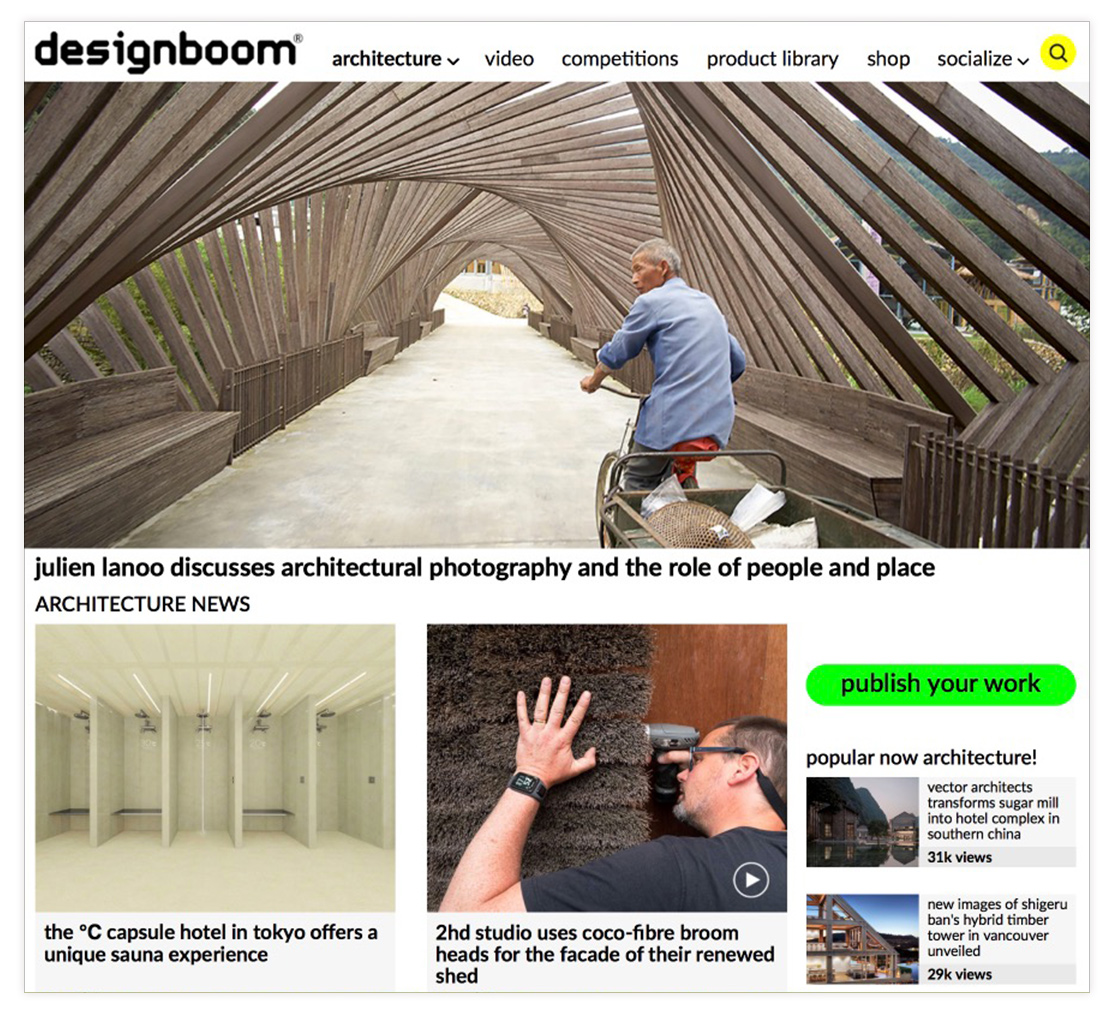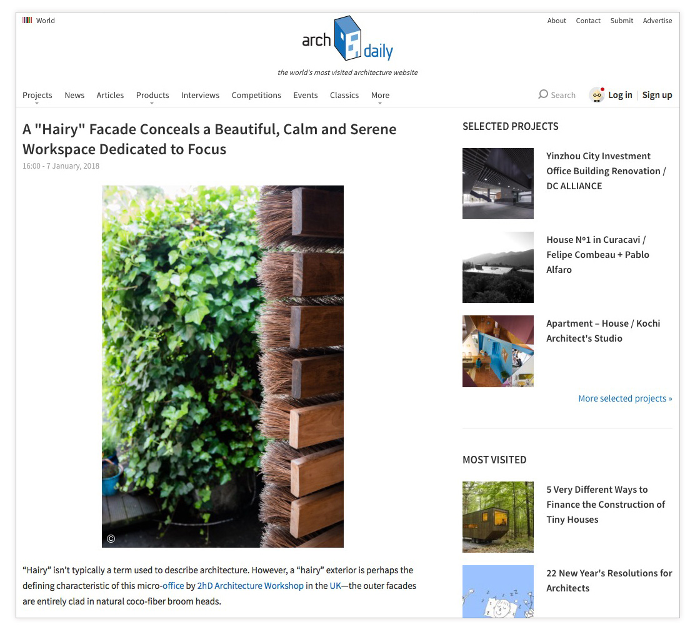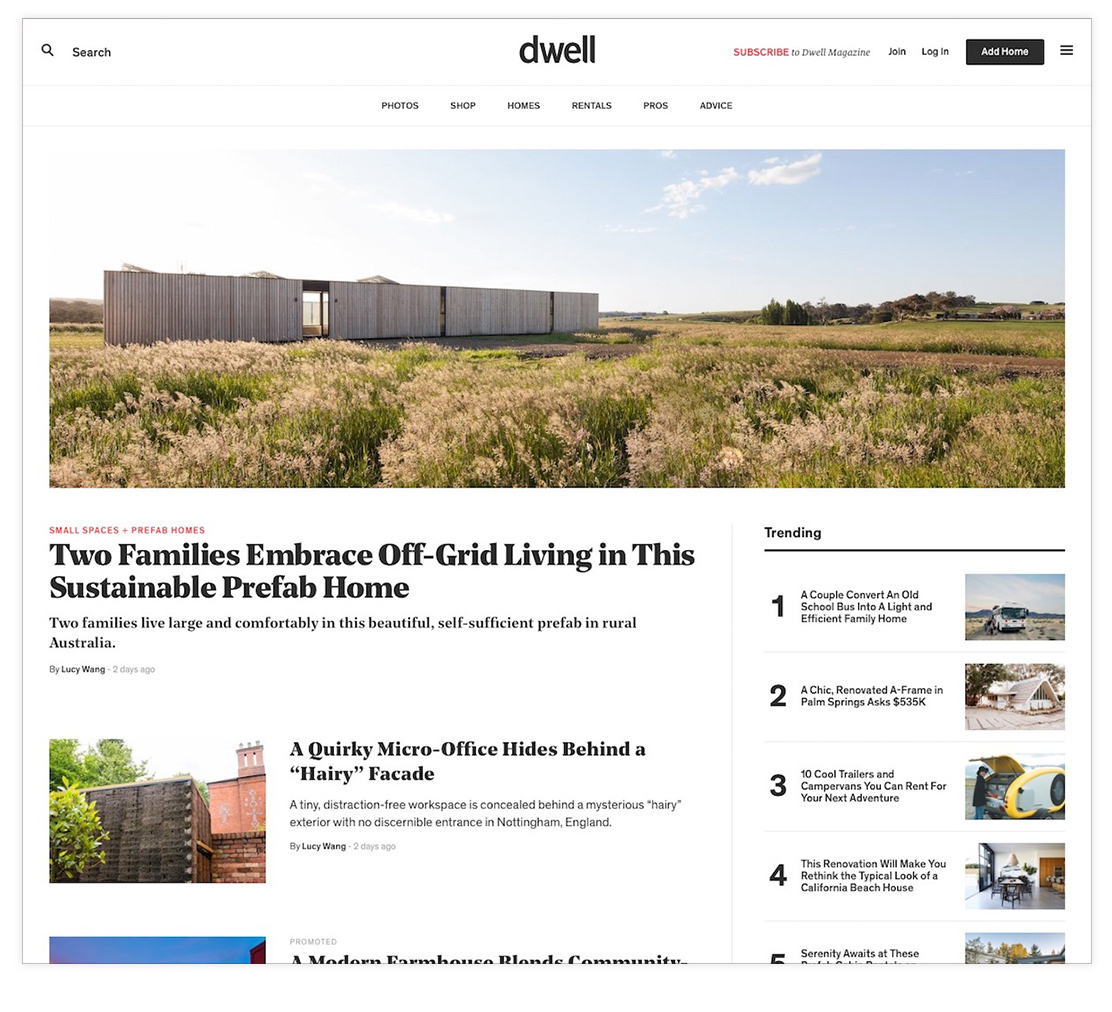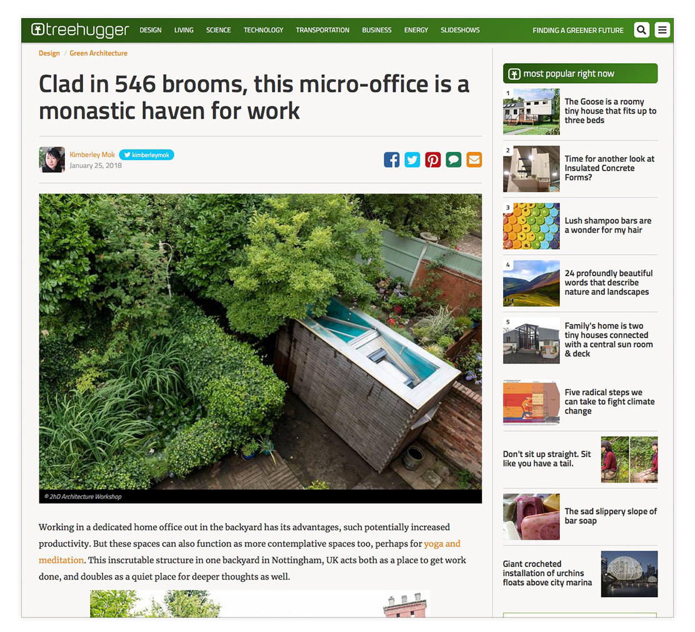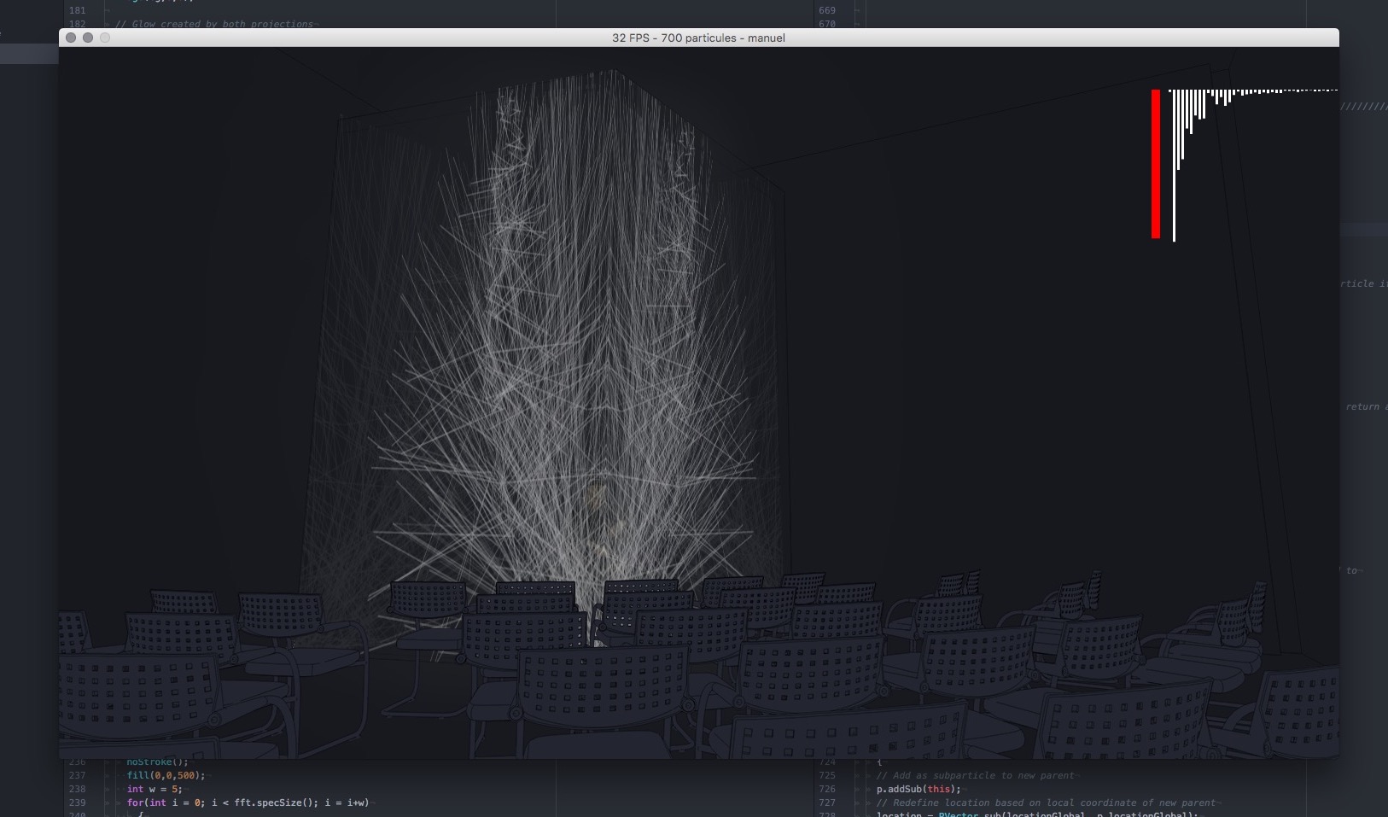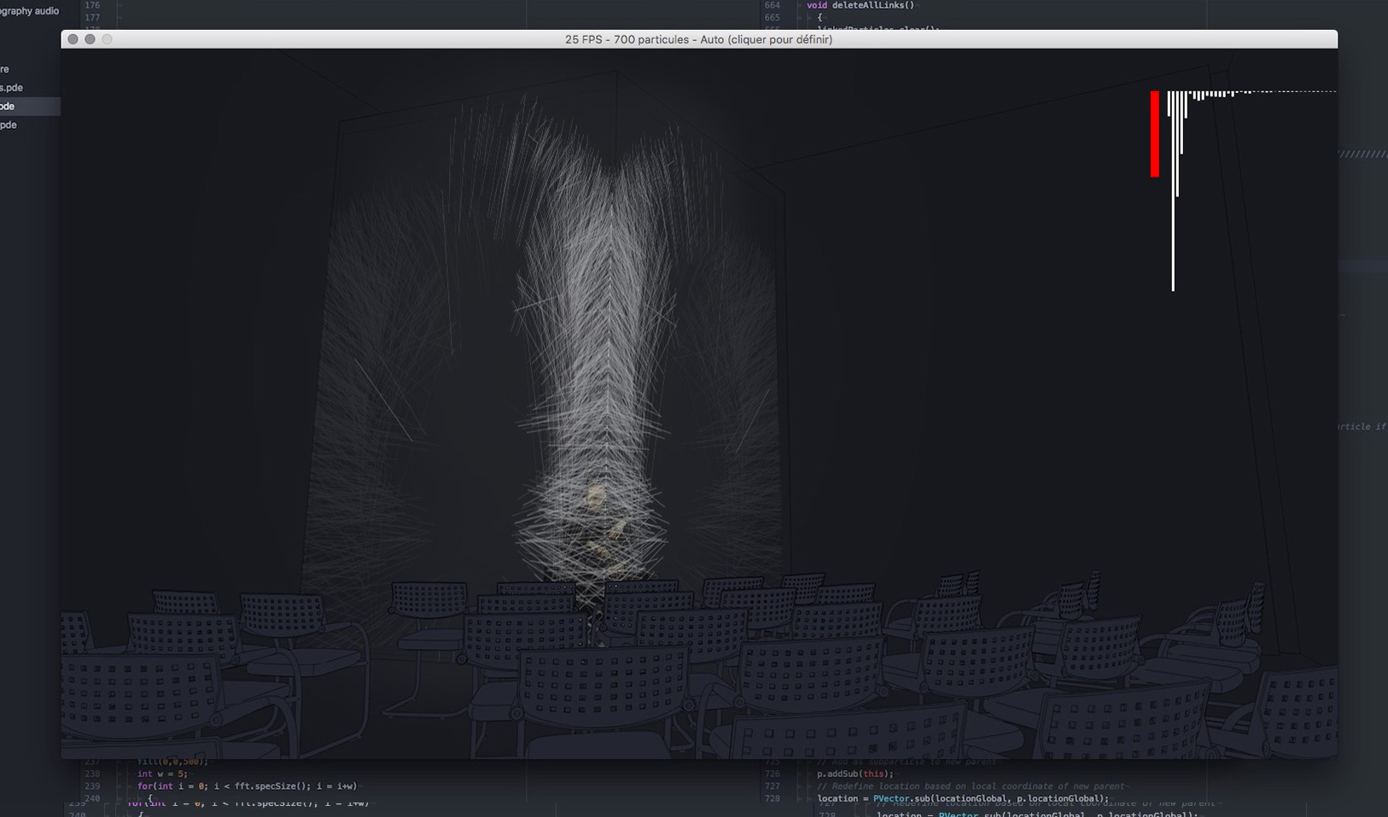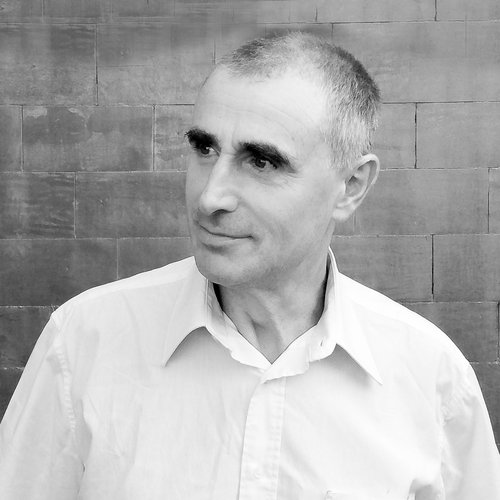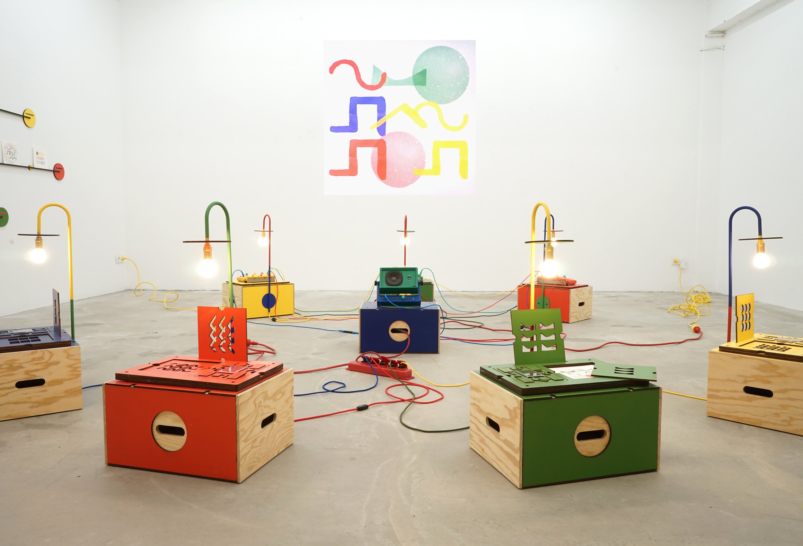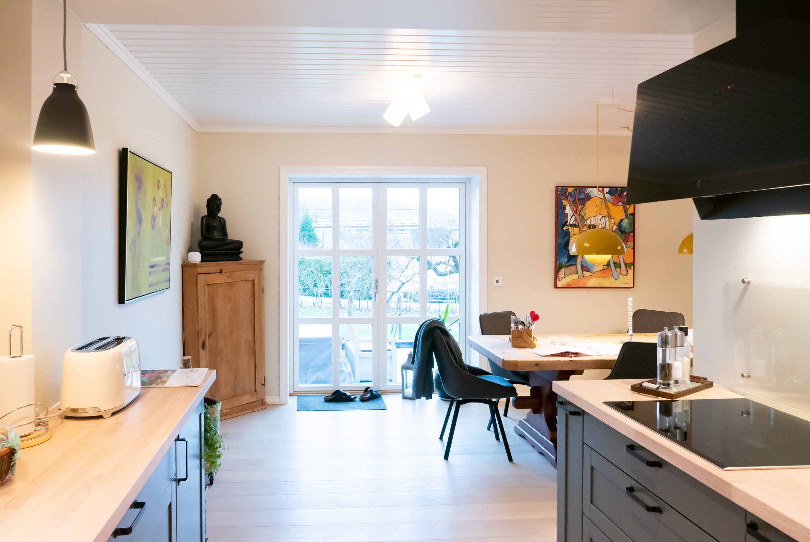Technical diagram of the performance setup
Capitalising on our experience in the Ooo-Ya-Tsuproject, we developed for the Symétriades/Extension performance a custom program in Processing, which managed the sound, video and motion captures and generated the projected visualisation in real-time.
Some open source libraries were also used to interface together the different components of the system: Open Kinect for Processing (for real-time video and 3D analysis on stage), Minim (for real-time sound analysis) and oscP5 (for OSC network communication).
The different computers in the performance were communicating via OSC, using the excellent OSCulator (controlling the multi-track audio playback) and TouchOSC, for which we developed a custom graphical interface to tune the parameters of the Processing program in real-time.







