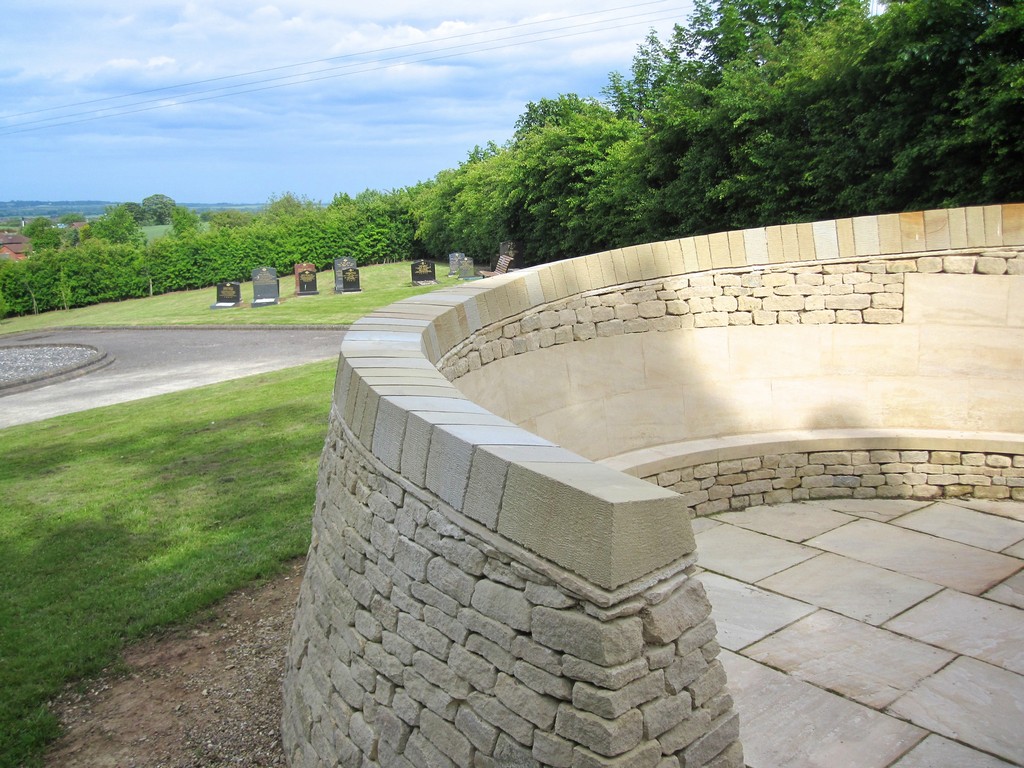This project is the result of our combined interests in public art, craftsmanship and education. Starting as a student design competition that we organised at Nottingham Trent University for the Nottingham Progressive Jewish Congregation, our design process became an involved exploration of traditional stone walling techniques and complex numerical modelling to create a solemn yet welcoming landscaped space.
This project was shortlisted for the RIBA East Midlands Award for Architecture 2011.
The completed stome memorial, with collaborating artist Igor Barteczko
We were approached by the client to create a memorial structure for their congregation’s cemetery on an exposed hillside with excellent views over the Trent valley. We proposed, set up and ran a design competition for students, then collaborated with the winner to bring the project to completion. We redesigned the competition winning entry, working with the student in the role of project artist, to ensure buildability and adherence to a very restricted budget.
Our innovations on this project include a rejuvenation of traditional craft building techniques and the use of three dimensional computer modelling to achieve the twisting shape using stonework. We developed a custom plugin for our 3D modelling software to help us explore alternative geometries with the stone masons and produce the required three-dimensional templates for the preparation of the curved ashlar stonework.
The first commemorative plaques, on the curved ashlar.
The resulting structure creates a strong sense of place with an intense focus for ceremonial purposes, whilst also framing views out and welcoming visitors in.
The Memorial viewed from the cemetery entrance.

















