We converted a derelict building on the bank of Mjøsa, Norway's largest lake, into an artist home with a large integrated workshop.
Reusing the concrete structure — an usual asset in Norwegian housing! — we created a focused work space, linked to a open plan apartment that takes in the beautiful views to the lake and its surrounding hillsides.
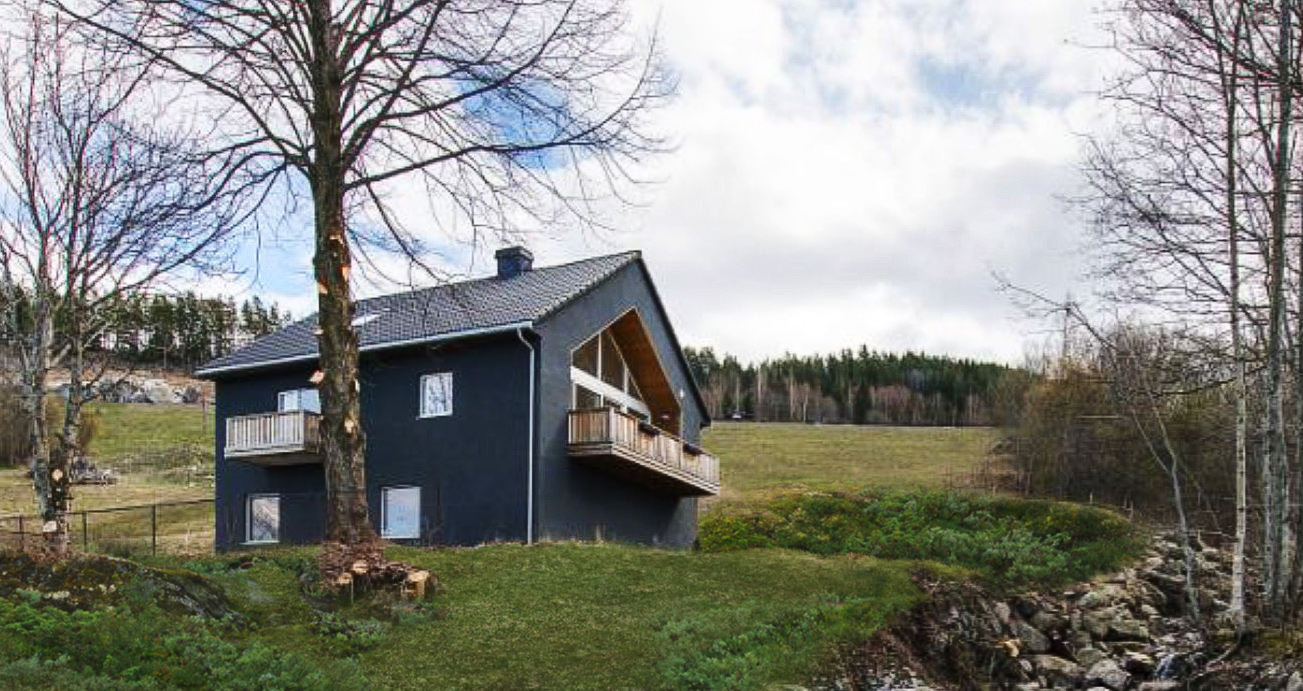
The house, from the neighbouring road
Photo © Torgan & Partners AS
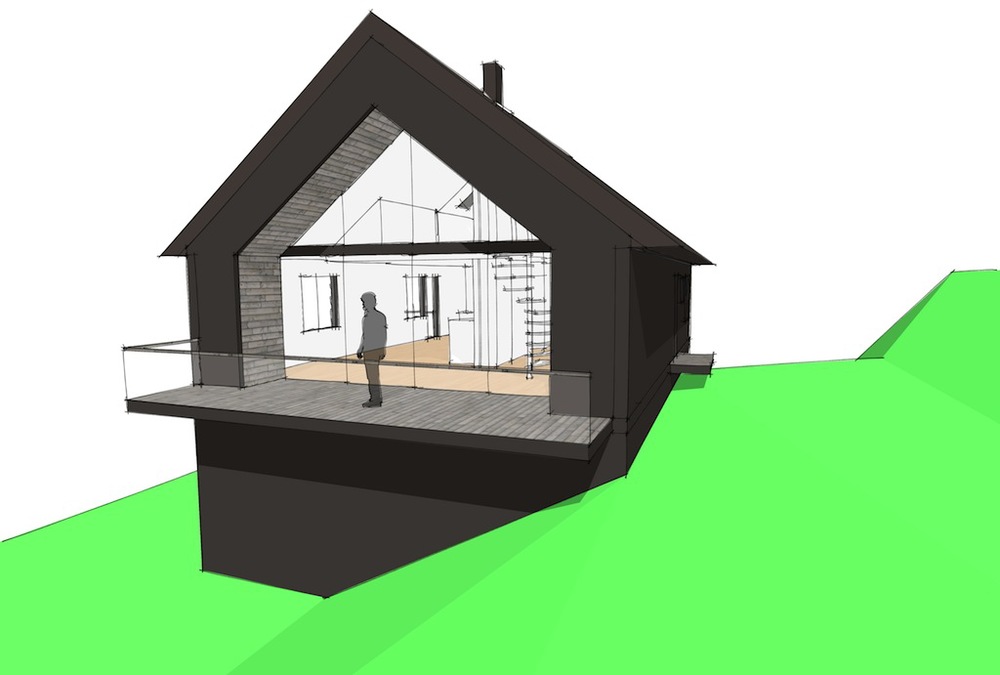
Our sketch proposal, showing the end gable opening towards the garden and landscape
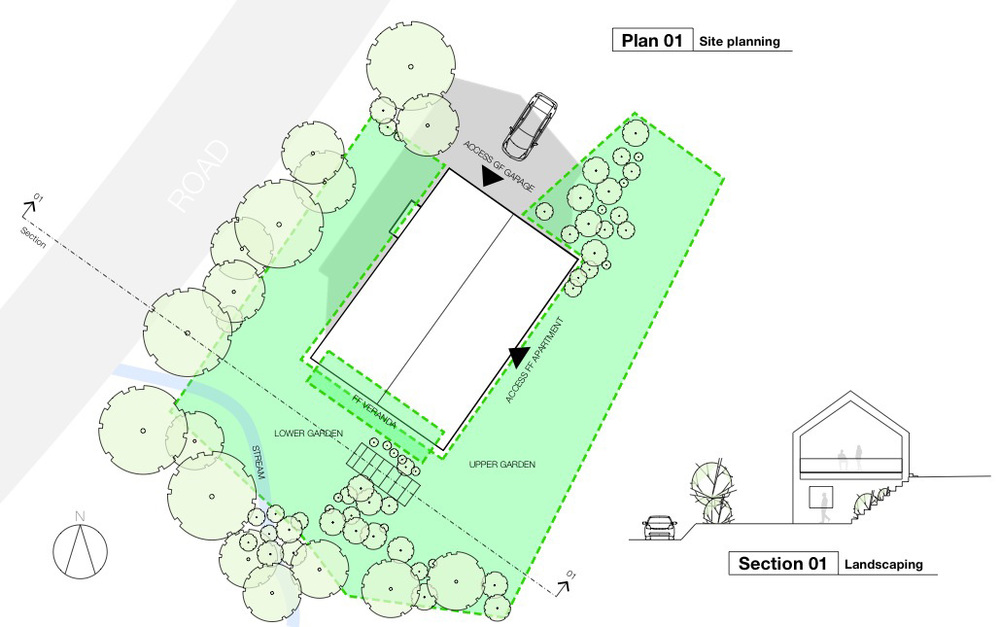
The house acts as a link between the two levels of the private garden
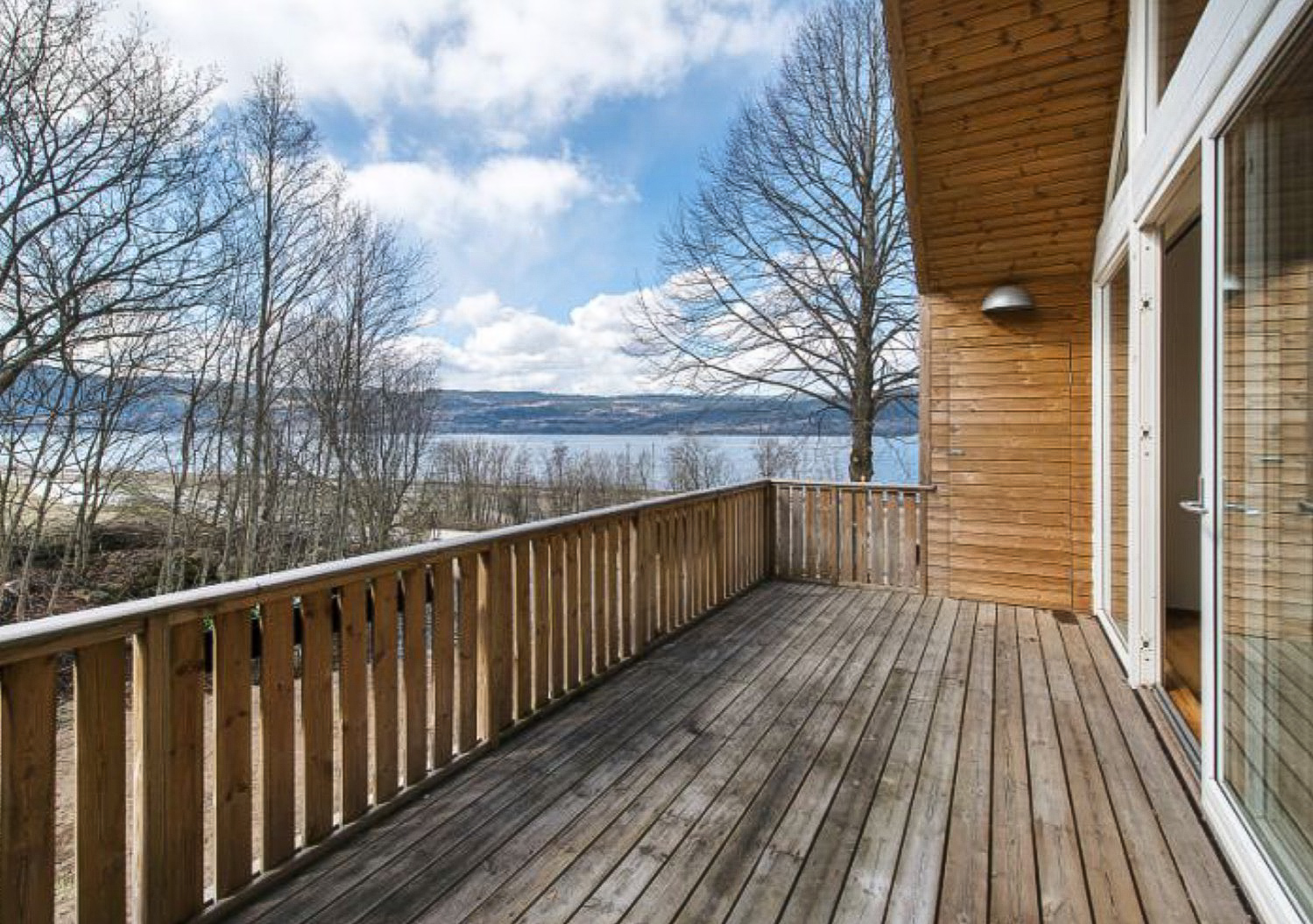
Lakeside view from the glazed gable terrace
Photo © Torgan & Partners AS
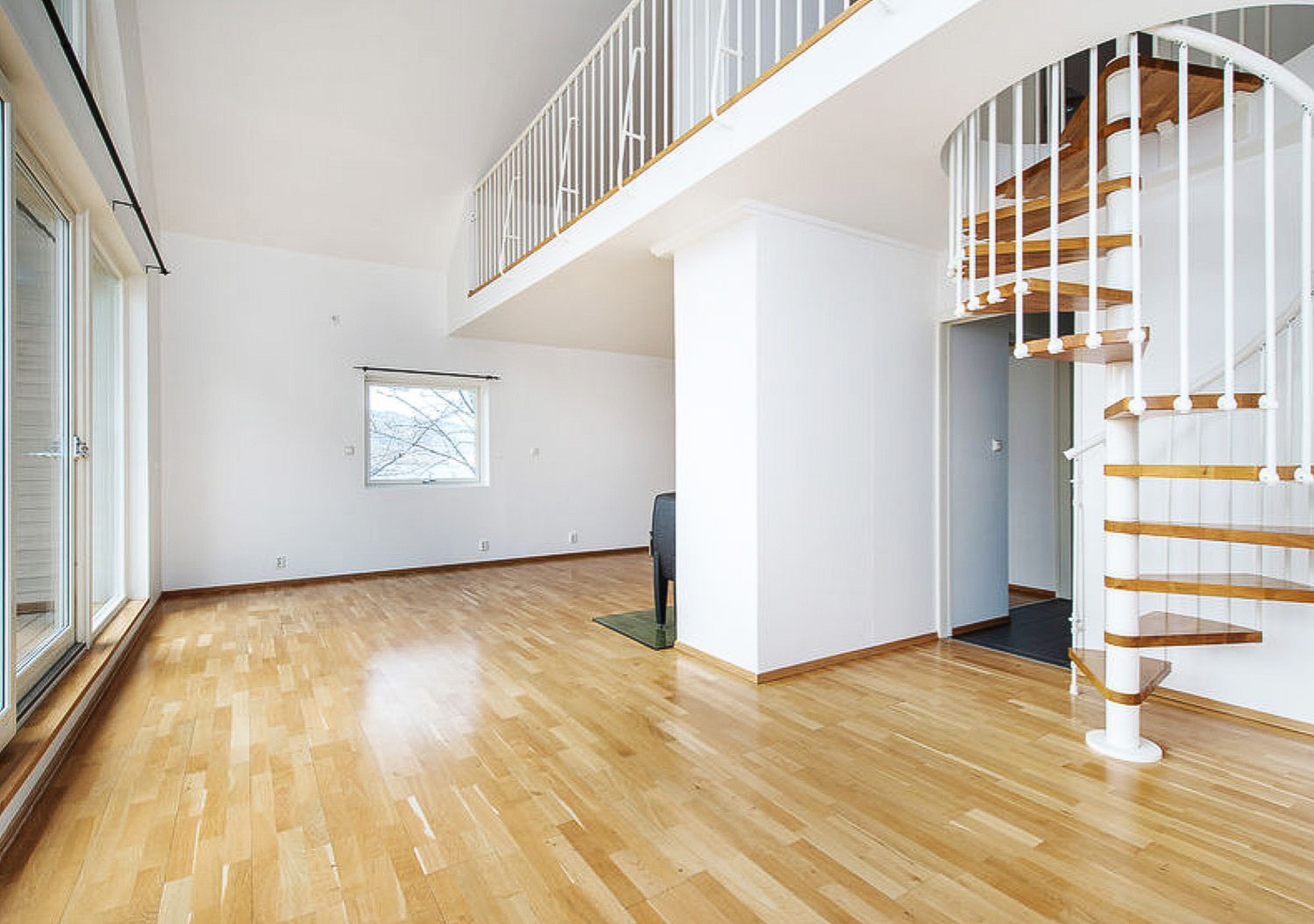
The interior mezzanine, facing the glazed gable
Photo © Torgan & Partners AS
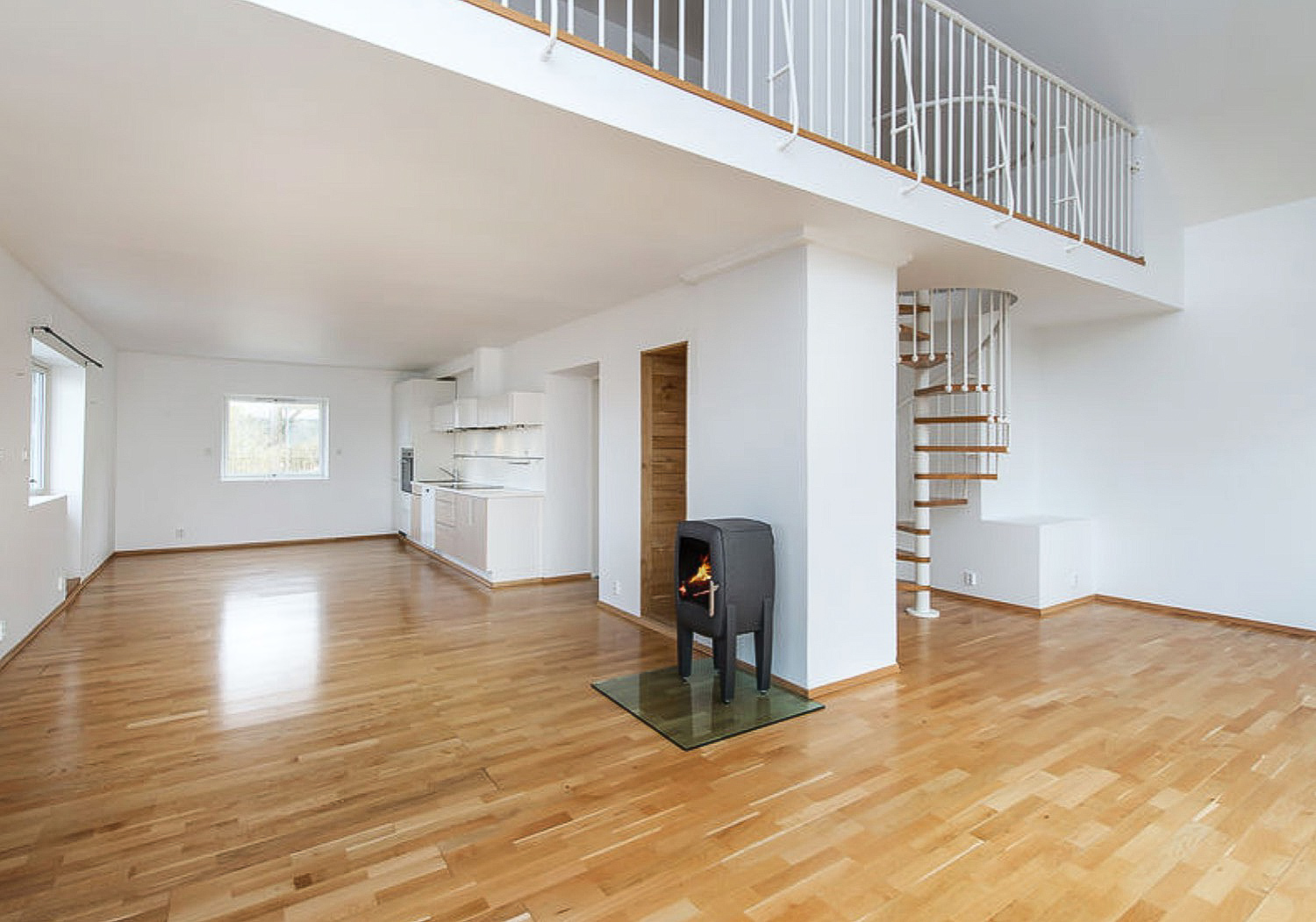
The open plan first floor of the apartment
Photo © Torgan & Partners AS






More articles about this project:
















