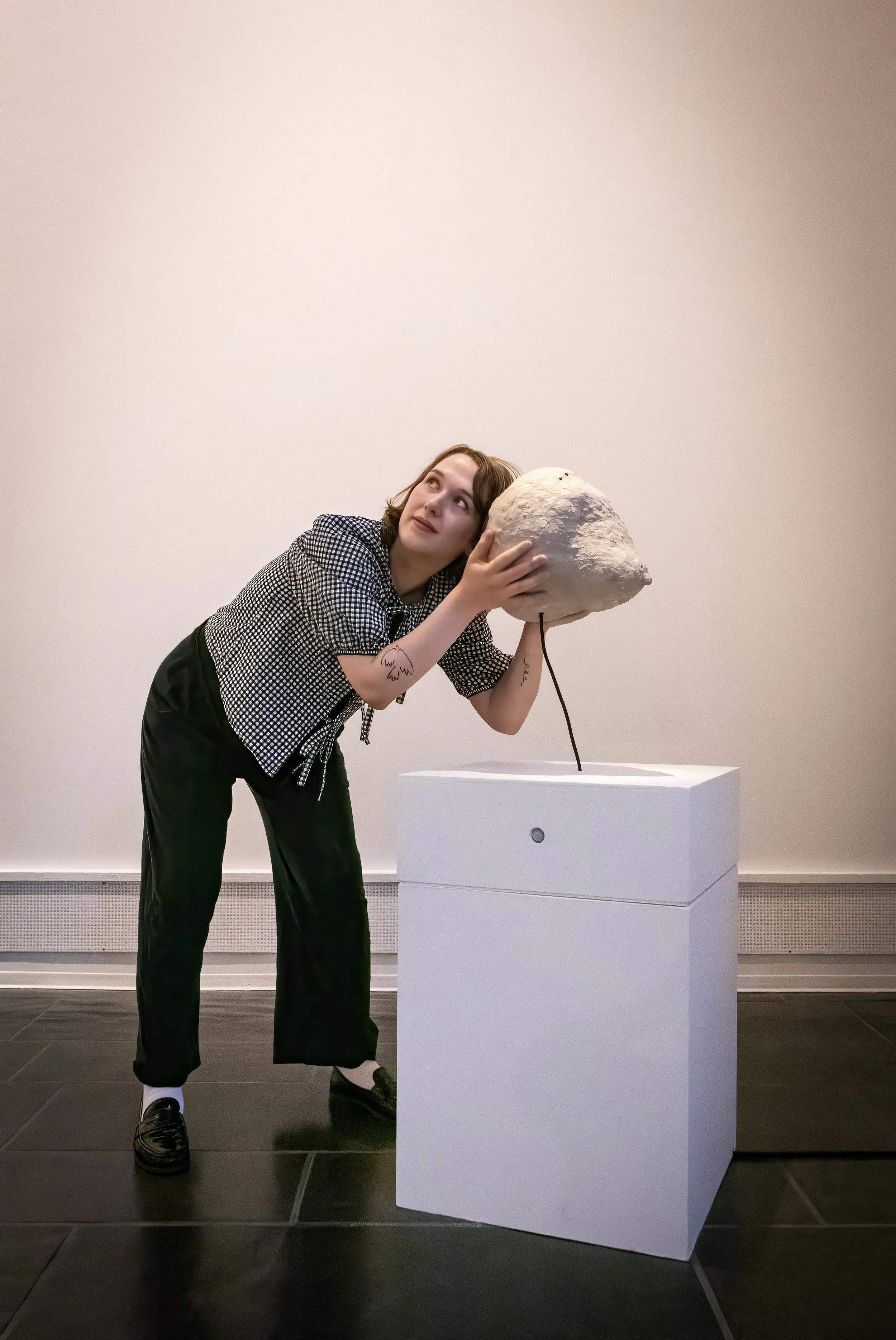The original brief for this project was to create an outbuilding to an existing family house designed by renowned Norwegian functionalist architect Rolf Prag. This outbuilding would accommodate garage space and a small apartment for rental.
We designed a simple single-story building that echoed the typology of the main building, but keeping it visually more compact to respect the functional hierarchy between the main building and its servant outbuilding.
However, a year after the outbuilding was completed, the client decided to sell the main house and suggested moving to this outbuilding. Originally proposed as a joke by the client, this rapidly became an attractive option to temporarily accommodate the family, whilst their new house was being designed and built. The move, however, required a partial remodelling to accommodate a family of four...
The outbuilding then went into another iteration of design, the plot being subdivided to allow the sale of the main building. The area was also relandscaped to cater for this new use.
We merged the existing garage and storage space into the living quarters, creating two more bedrooms and a utility room. With minimal changes to the external appearance of the building, a new garden space and carport were fitted onto the tight plot, framing the entrance to the house and providing a low maintenance outdoor play space.
Planning permission has been granted and the remodelling of the outbuilding and hard landscaping work are now underway.
















