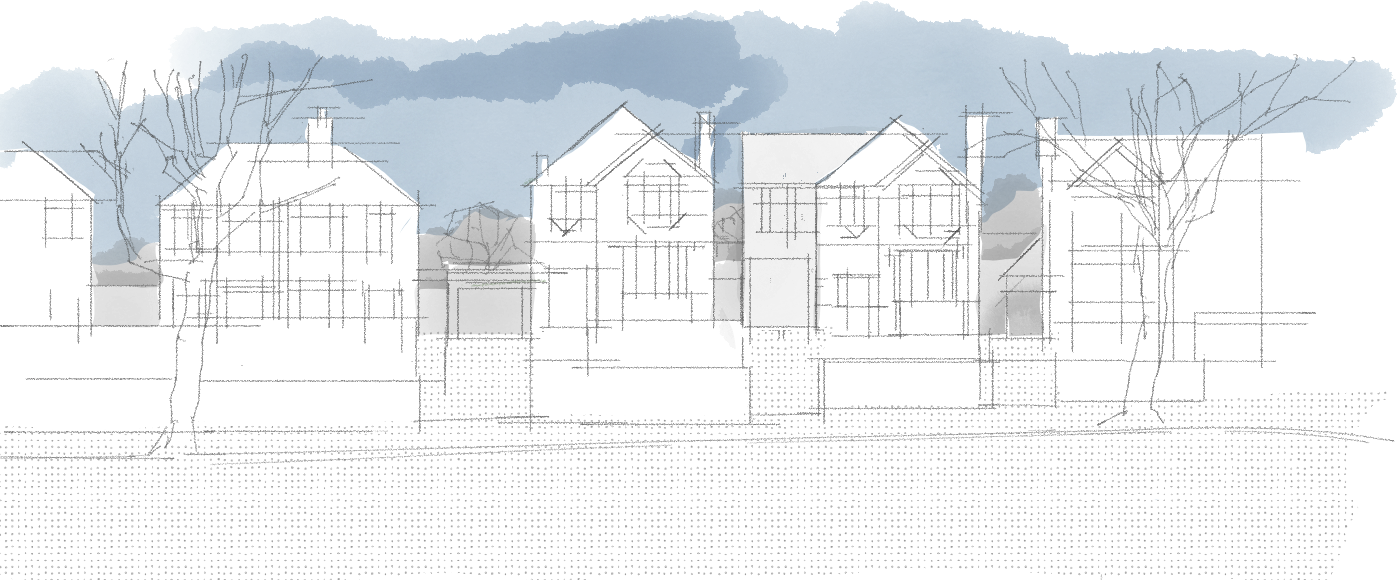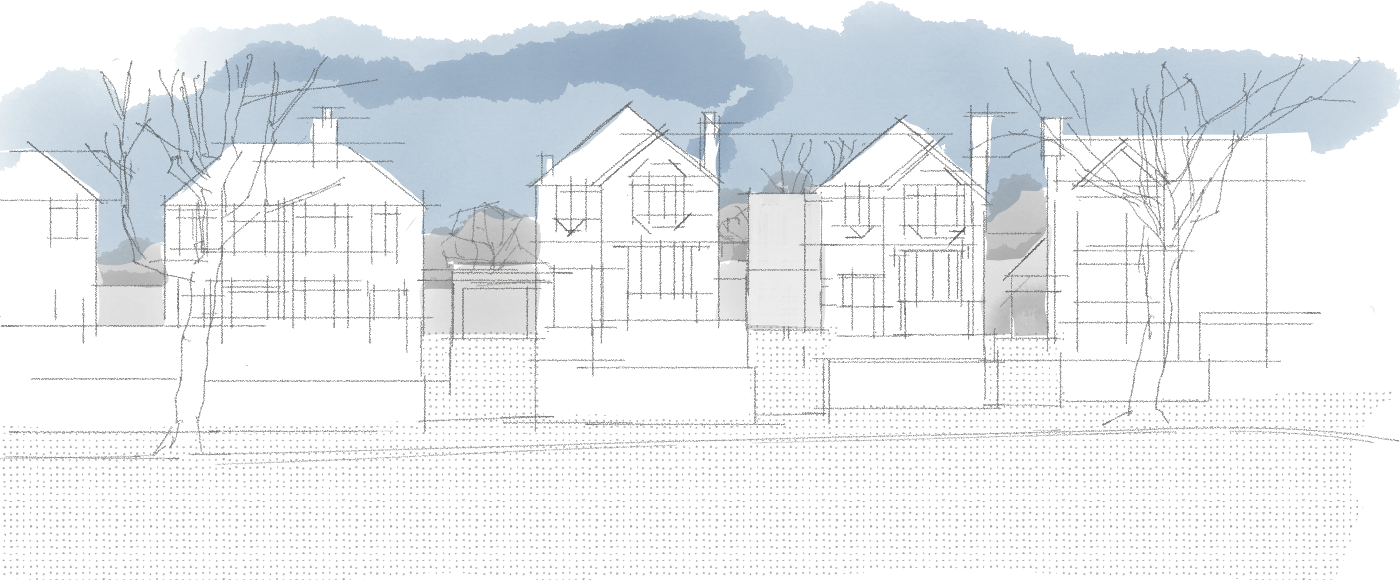How to extend a 1930s 'Arts and Crafts' style detached house? One approach would be to mimic the original building, but that's not always the most sensitive or responsive solution.
The proposed extension takes a back seat to the original house
Our clients asked us to extend their house over a dilapidated single storey 'lean-to' garage, to provide a couple of new bedrooms. They also needed more ground floor space to connect properly with their garden.
Looking at the street scene, it was immediately clear that development pattern was characterised by detached houses with relatively low-key side extensions, containing garages, porches and sheds. To extend with a typical two-storey pitched-roof building would change this pattern and detract from the prominence of the 1930s house. Instead we proposed a subservient, low pitched roof that would sit below the existing building's eaves and drop down into the slope of the land. This would be clad in dark-stained vertical timber boarding, reminiscent of a number of 1930s modernist buildings - a different style but still contemporary with the original.
The extension sits into the sloping site to protect neighbours' views and daylight
Having consulted neighbours and the planning officer, we carefully explained this strategy through our planning application drawings and Design and Access Statement (DAS). This latter document is often seen as a bit of a token gesture on small scale project like this, but we see it as an opportunity to explain the care we have taken in our design and the various options considered along the way.
Massing options considered during design development
We were successfully able to make a case to go against the planning officer's pre-planning advice to use a pitched roof — it was a sensible suggestion and not one we rejected out of hand, but by careful analysis of the particular setting of this building we arrived at the conclusion that in this case, a pitched roof would not be the best way to go.
The end result will be a sensitively designed contemporary extension that extends the living space and amenities of the home without impinging on the neighbours or detracting from the proud character of the original house.
















