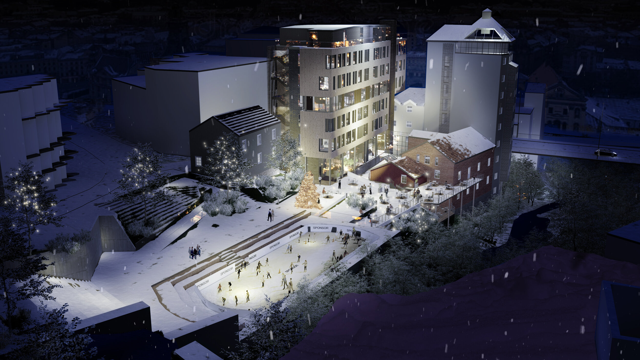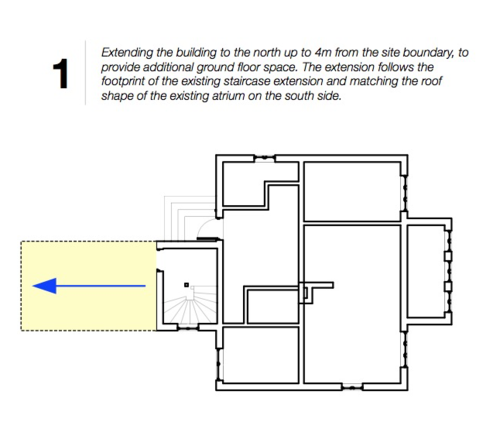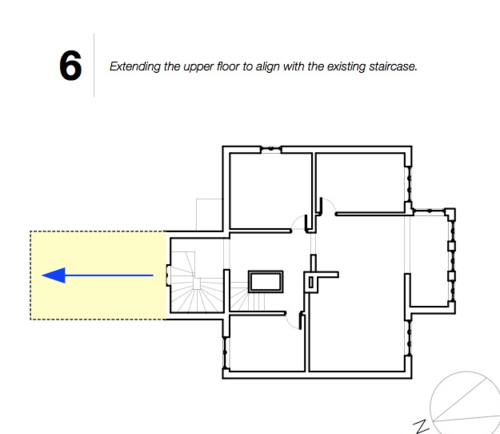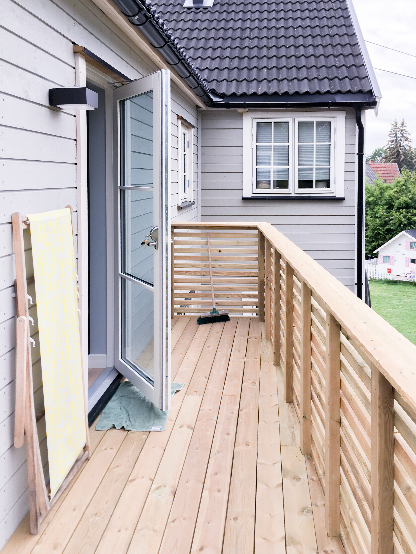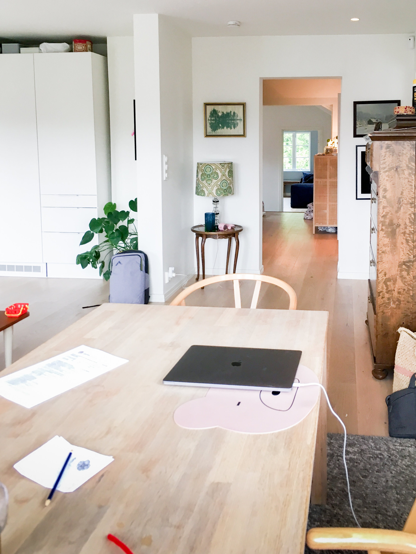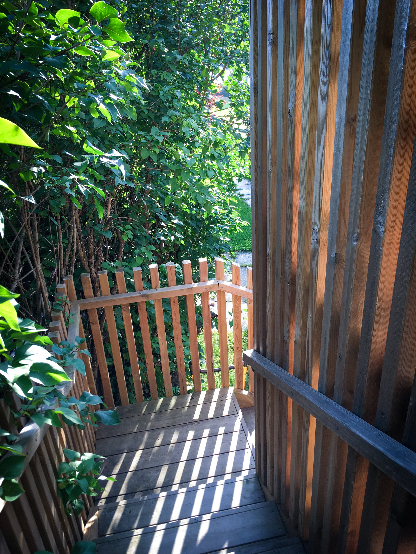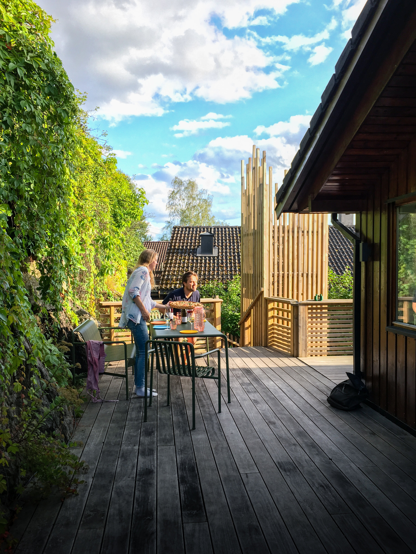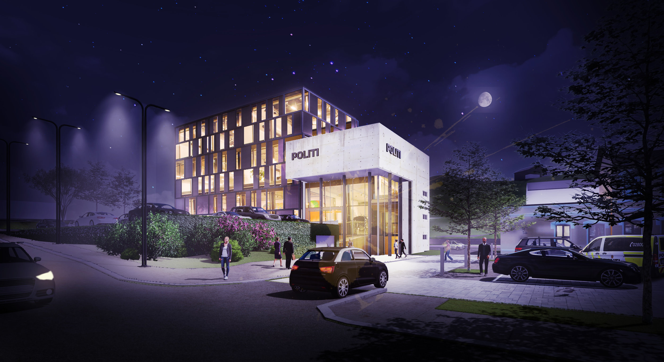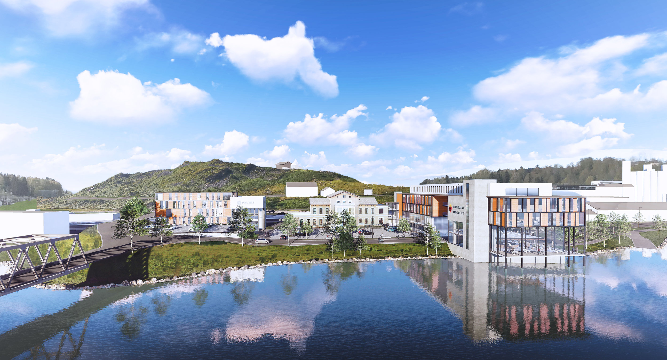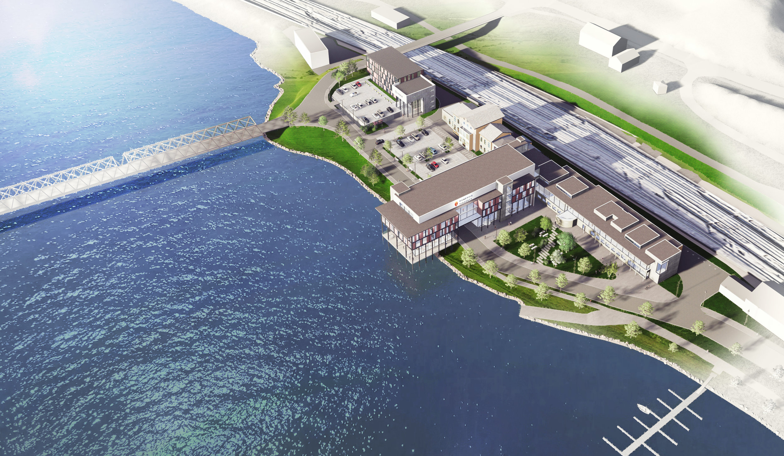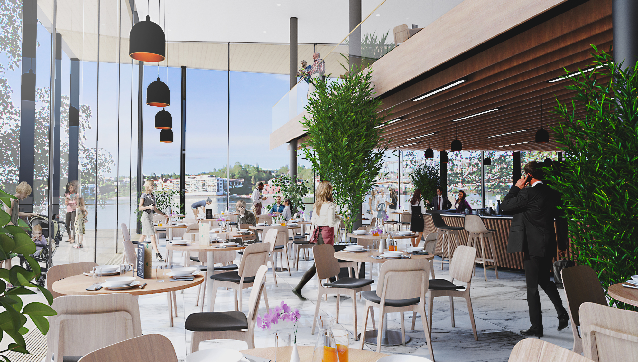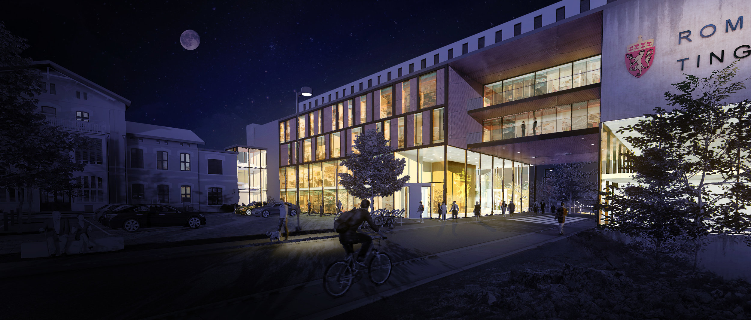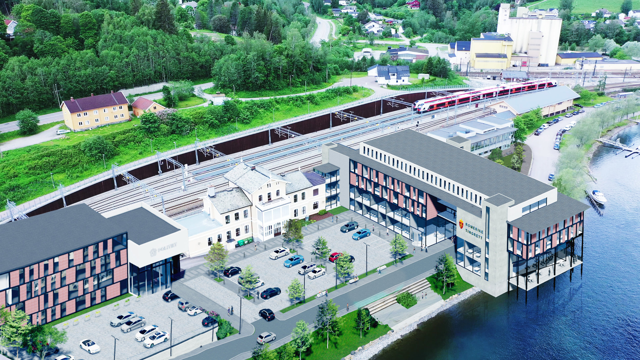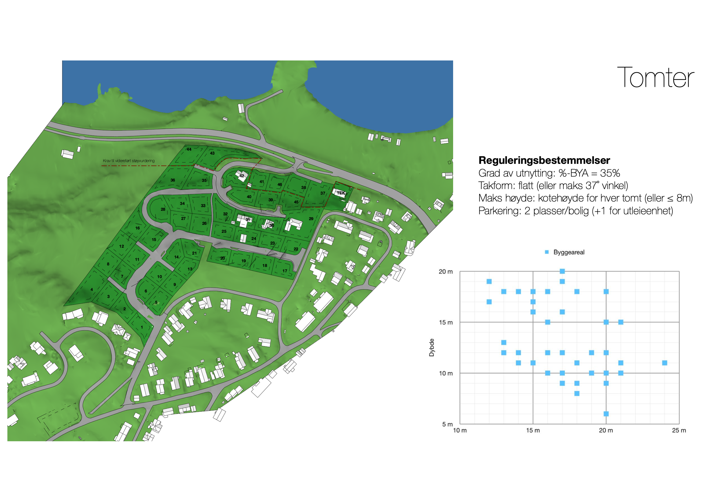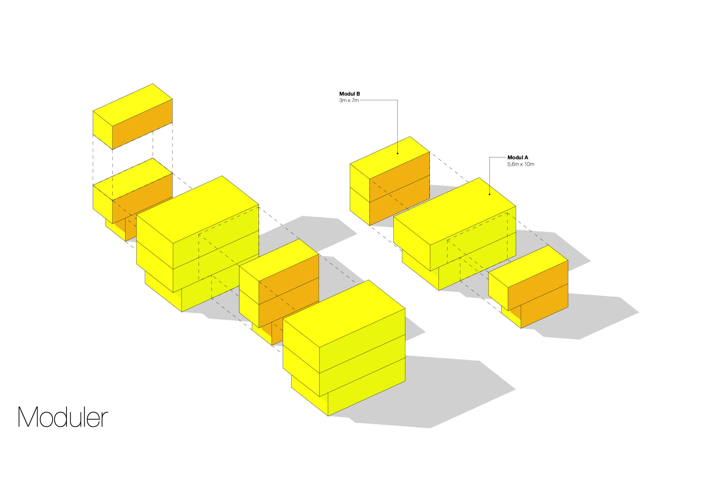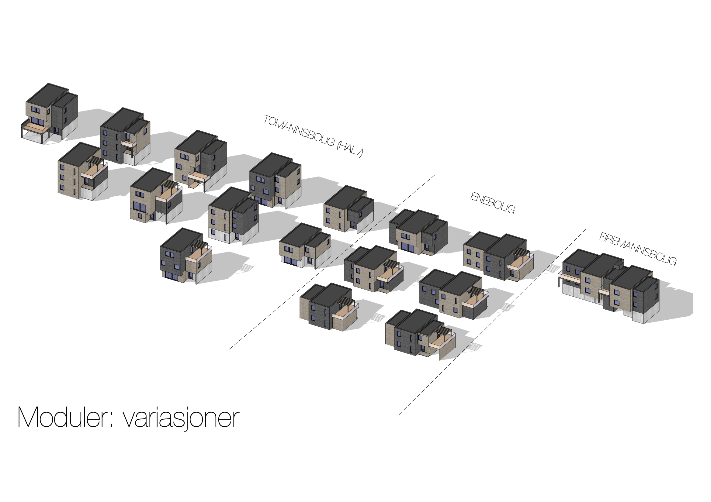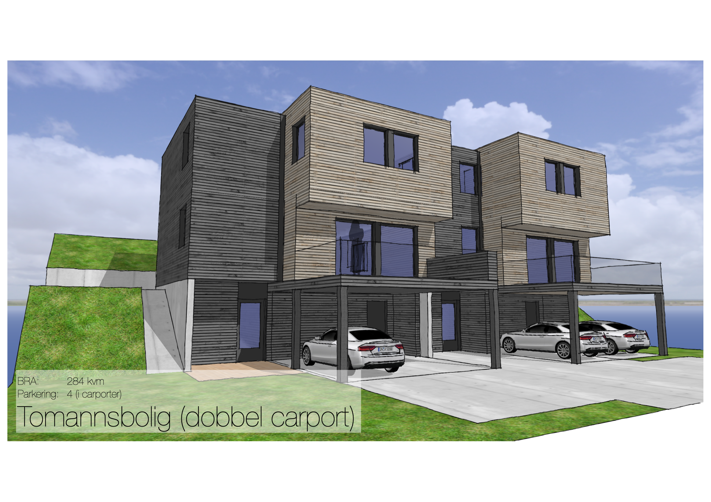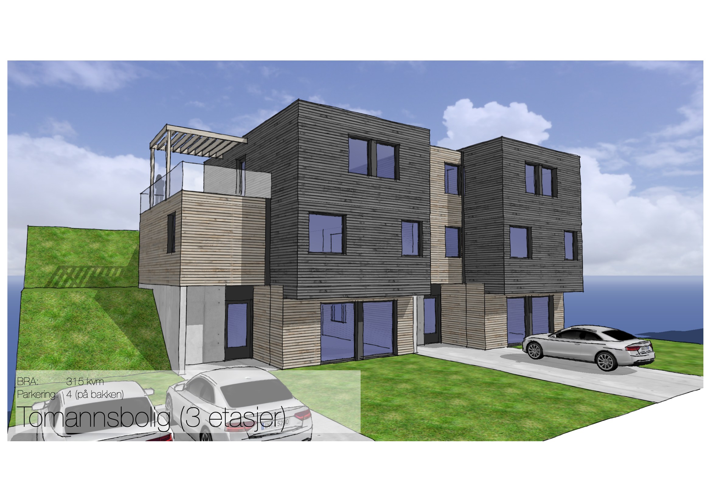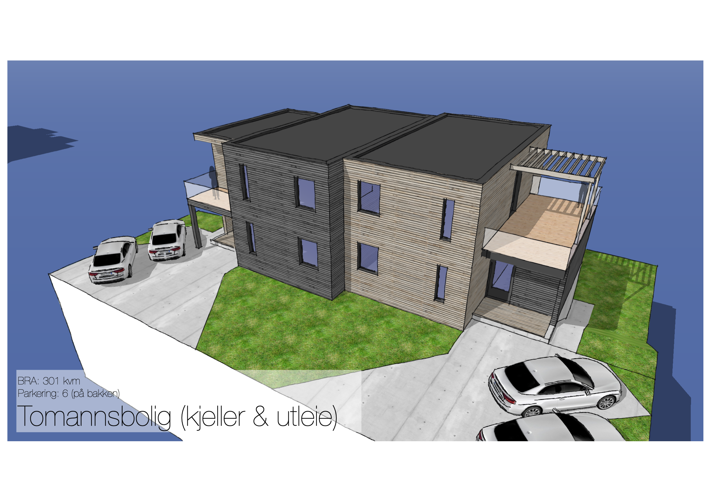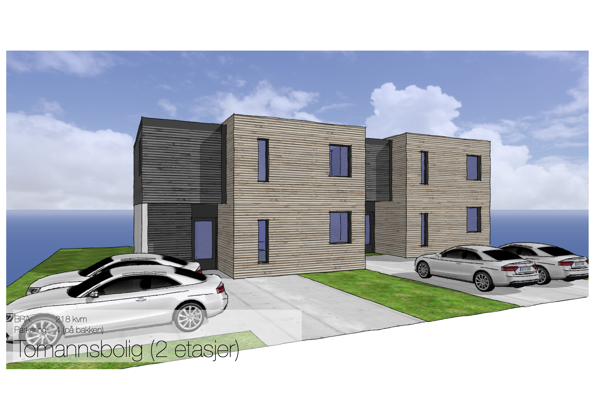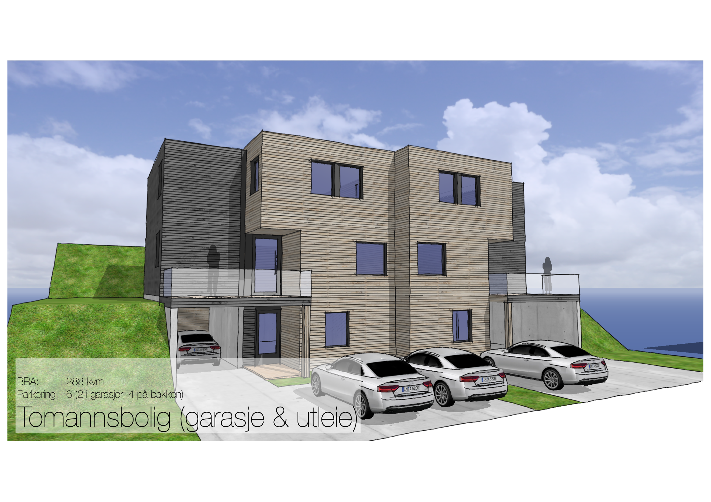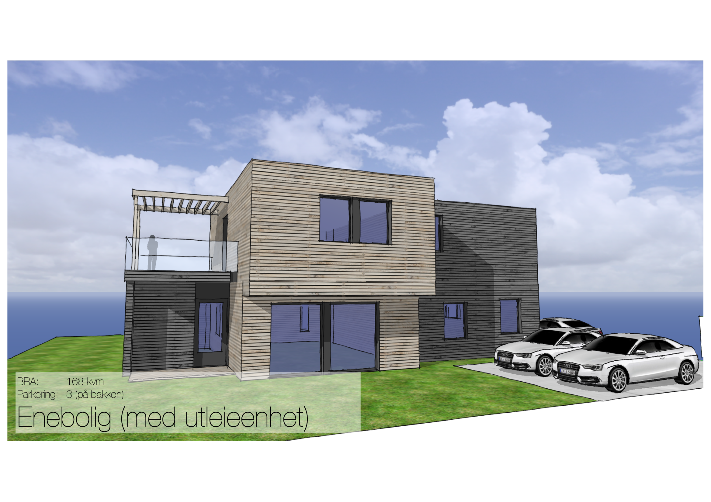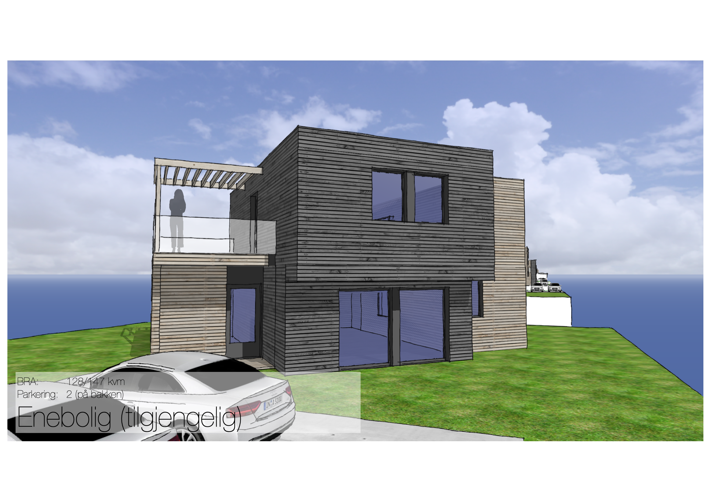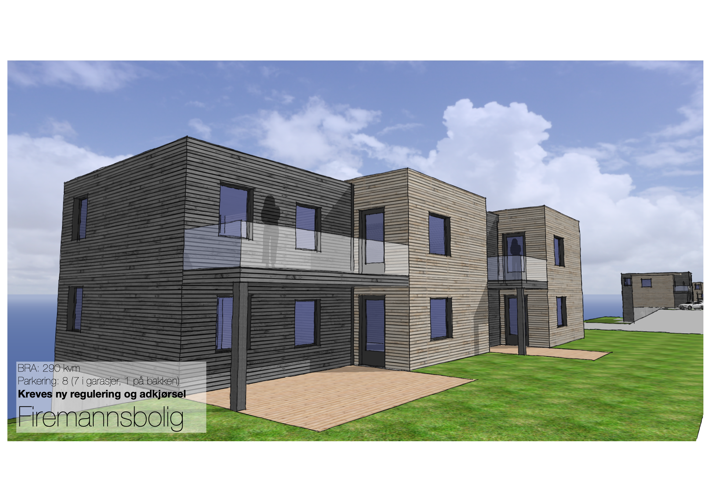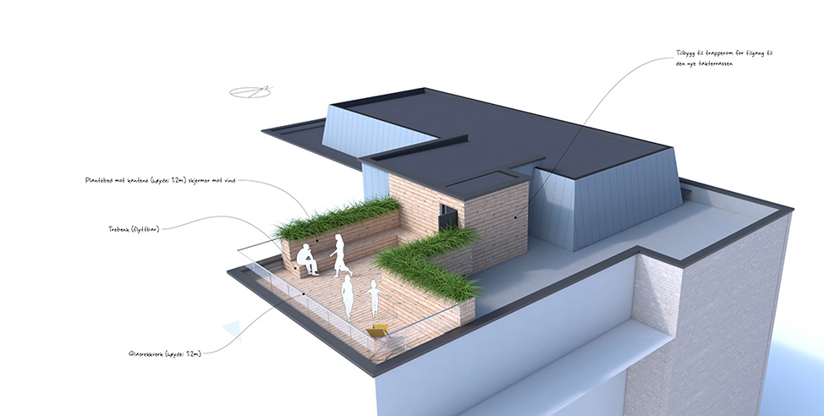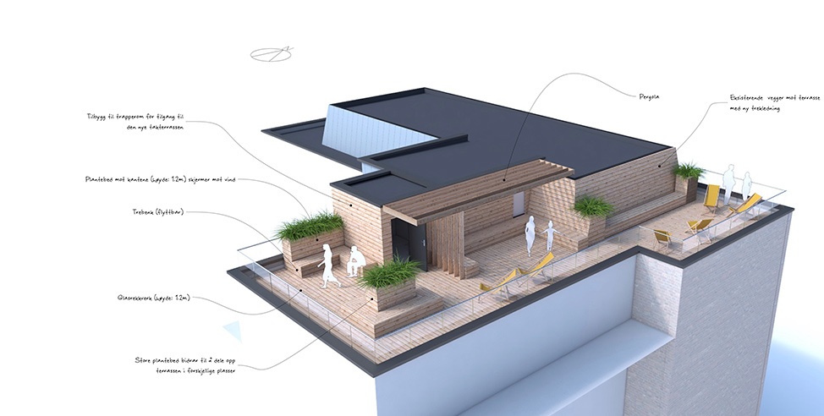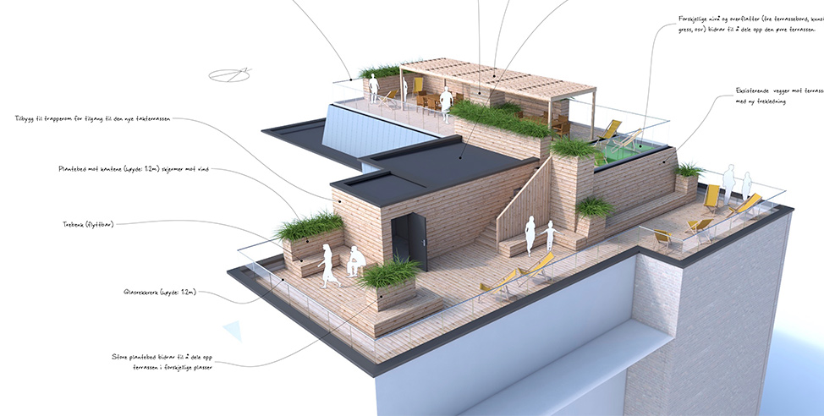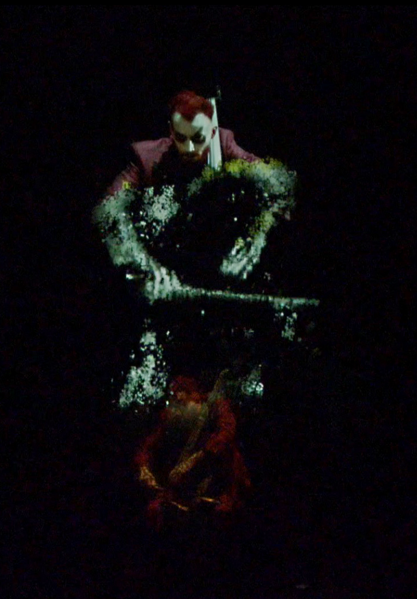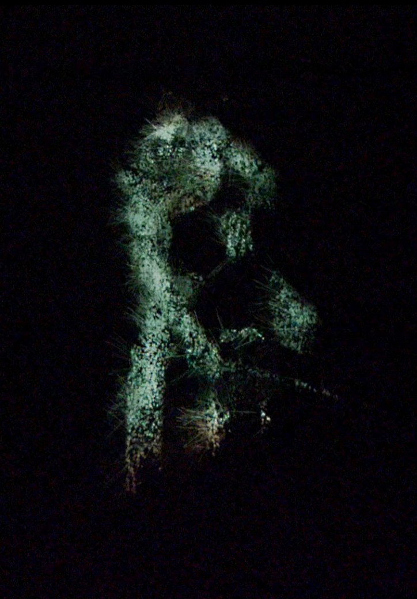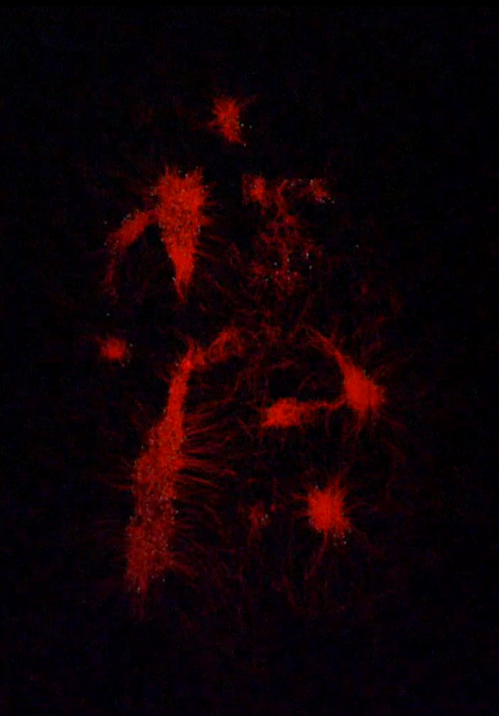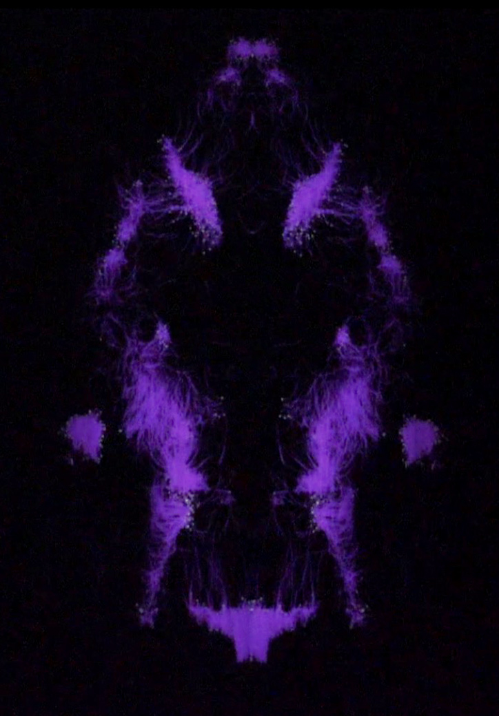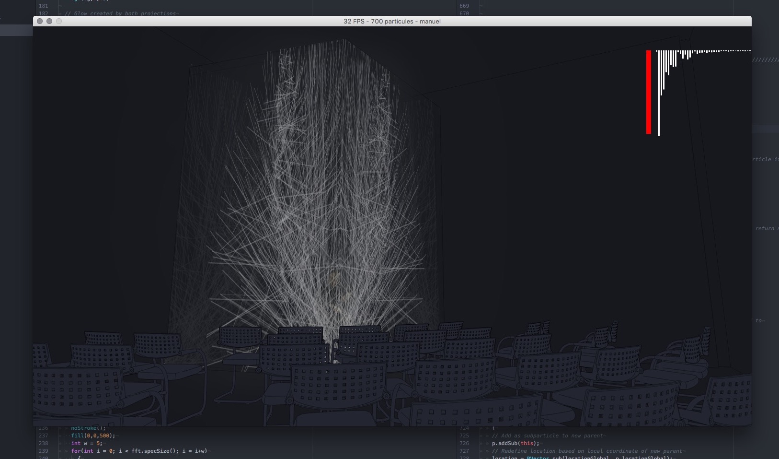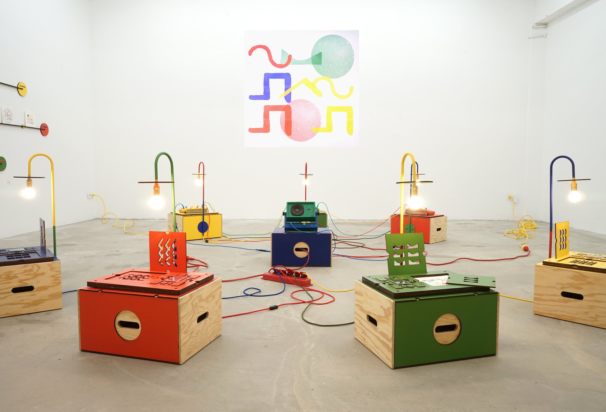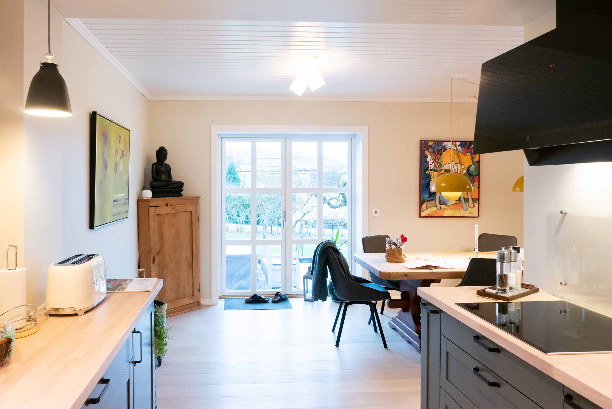We recently achieved Planning Permission for a new birdwatching hide and observation deck for the National Trust at Wicken Fen, Cambridgeshire.
Set at the edge of the fen, the structure was inspired by the singular setting of the SSSI site. The fully accessible birdwatching hide is nestled like a cocoon inside a screen of undulating timber battens. The observation deck above gives view over Sedge Fen, roosting site for Marsh and Hen Harriers. A final eyrie-like observation level gives 360° views ,which take in the whole of Wicken Fen nature reserve and the big skies for which it is famed.
The highly sensitive eco system of the site is based on 3 meters depth of peat soil, so the structure is designed in collaboration with Canham Consulting Engineers to “touch the earth lightly”, elevated above the Fen on piles so that the habitat can flow underneath. A gently ramped boardwalk, designed for wheelchair accessibility, connects the hide to the existing boardwalk footpath some 30m away.
Wicken Fen is the National Trust’s oldest nature reserves and one of the most important wetlands in Europe, supporting over 9000 species including a spectacular array of plants, birds and insects. 2hD won the commission via a competitive interview in partnership with Sheltered Spaces, with whom we went on to design the timber cladding and the public consultation process. It is a great privilege to be entrusted with such a sensitive site and to be supported by a client keen to think afresh about how visitors might experience and understand the Fen’s sense of place.
Project team:
2hD Architecture Workshop: Lead designer
Sheltered Spaces: Timber design consultant, public consultation
Canham Consulting: Structural engineering
AMA: Construction cost management










